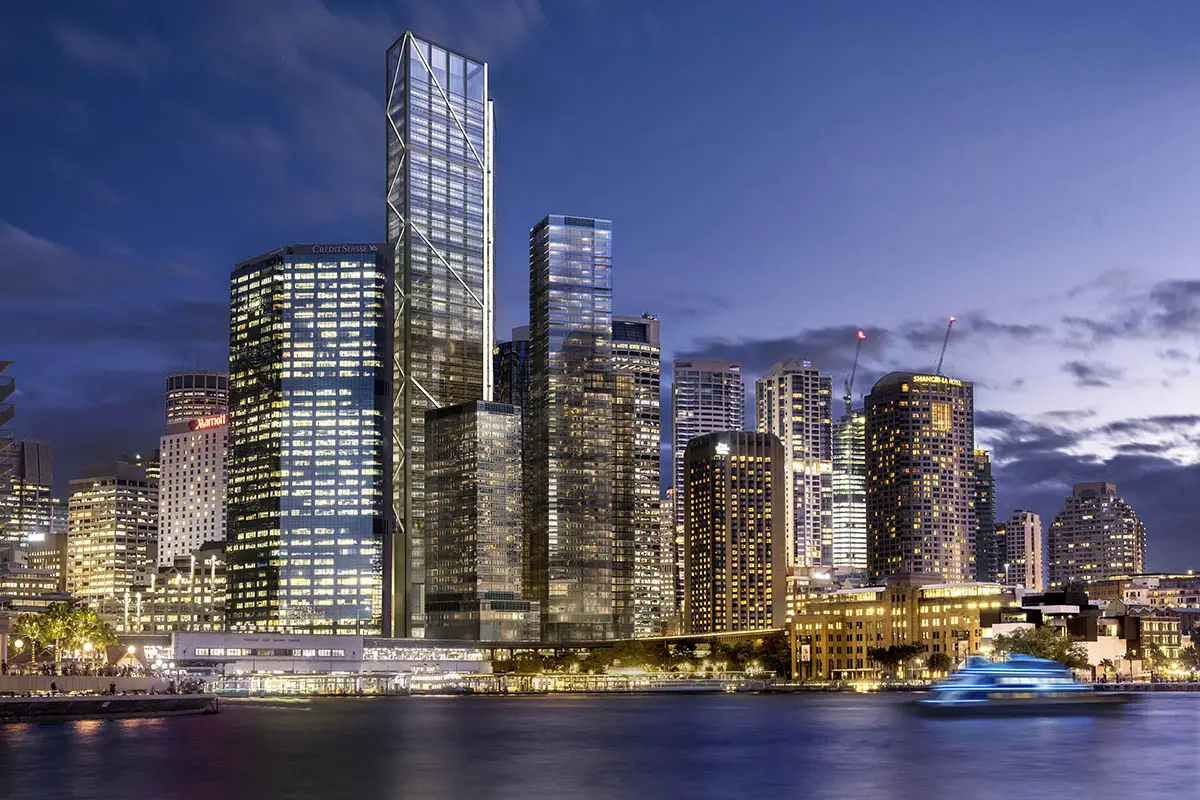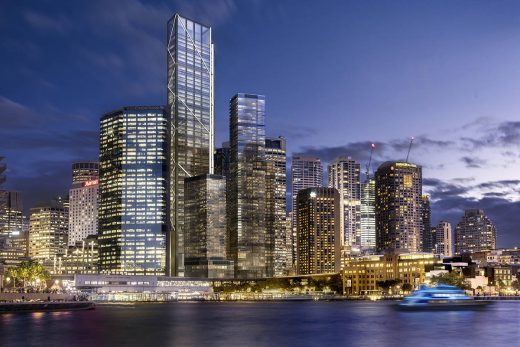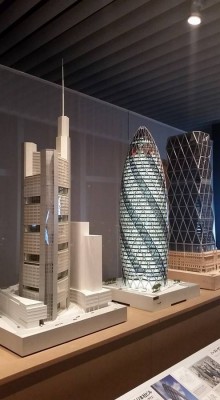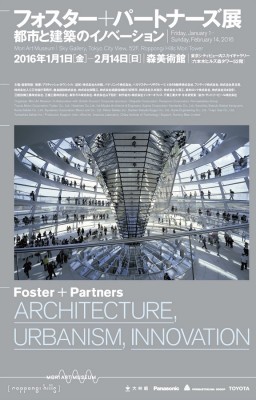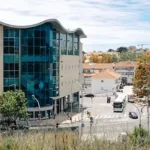Foster + Partners architects designs UK, Architecture office building photos, Practice news
Foster + Partners Architects Designs
Contemporary Architecture Practice London, UK: Major Design Office in England, United Kingdom
post updated 8 January 2025
Foster + Partners Architects Design News in 2017, chronological:
24 Nov 2017
Marseille Airport Building Extension, France
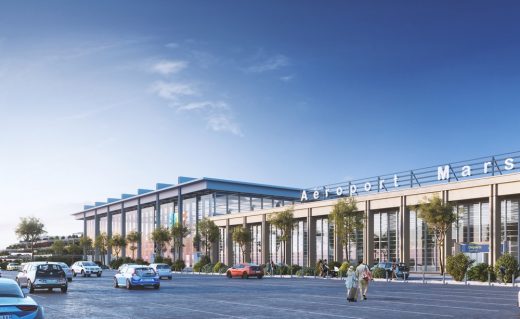
image courtesy of architects
Marseille Airport Building Extension
The competition winning entry for the new Marseille Airport extension was revealed today at a grand ceremony in the presence of JC Gaudin, Mayor of Marseille; Renaud Muselier, President of the region; Martine Vassal, President of the Departmental Council; JL Chauvin, President of the Chamber of Commerce, and several other dignitaries.
17 Nov 2017
Ocean Terminal Extension, Kowloon, Hong Kong, China
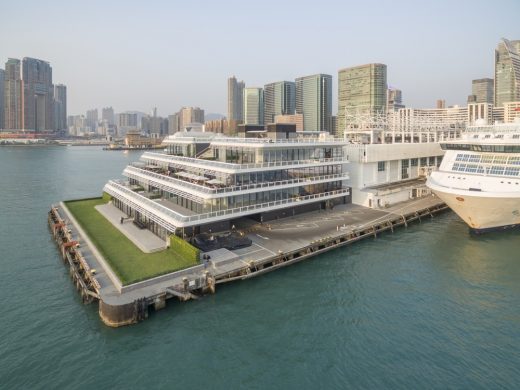
photo © Foster + Partners
Ocean Terminal Extension in Hong Kong
A new gateway for thousands of international cruise liner passengers, the extension to the Ocean Terminal in Harbour City, Hong Kong has opened. With stunning new outdoor spaces for dining and leisure capitalising on the unmatched panoramic views of the harbour, this new expansion creates a new landmark for Hong Kong.
6 Nov 2017
Ashburnham Primary School Playground, West London, England, UK
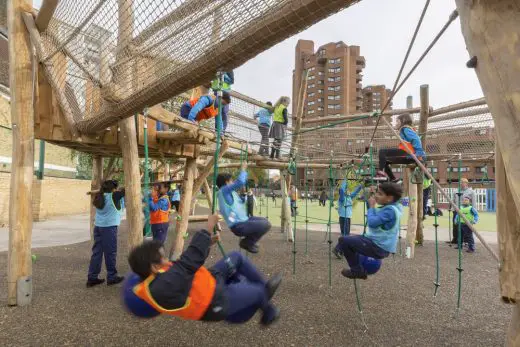
photograph : Aaron Hargreaves / Foster + Partners
Ashburnham Primary School Playground London
The opening of the new children’s playground at Ashburnham Community School in West London was met with shrieks of delight, as the children got a first taste of the recently transformed school grounds.
25 Oct 2017
Bloomberg European Headquarters, Bloomberg Place, London, EC4, England
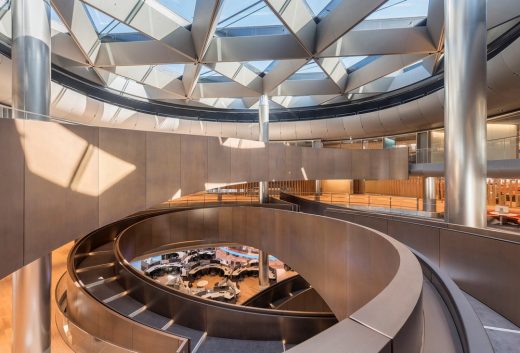
photo © Nigel Young / Foster + Partners
Bloomberg European Headquarters in London
The new European headquarters of Bloomberg LP has been launched at an event hosted by its founder Michael R. Bloomberg, in the company of Lord Foster, Founder and Executive Chairman, Foster + Partners and Sadiq Khan, Mayor of London. Located between the Bank of England and St Paul’s Cathedral, the building responds to its historic context, yet is uniquely of its place and time. It is a true exemplar of sustainable development, with a BREEAM Outstanding rating – the highest design-stage score ever achieved by any major office development.
Aug 10, 2017
Apple Retail Store, Carnegie Library, Washington DC
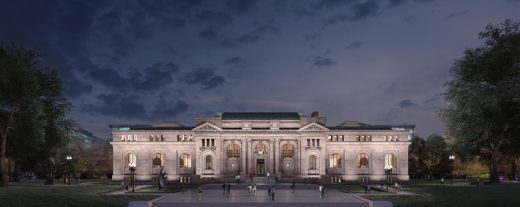
image Courtesy of architects
Carnegie Library Apple Store Design
This interesting project aims to renew the Carnegie Library building as a retail and education facility.
5 Aug 2017
Oceanwide Center Building, Transbay Area, San Francisco, California, USA
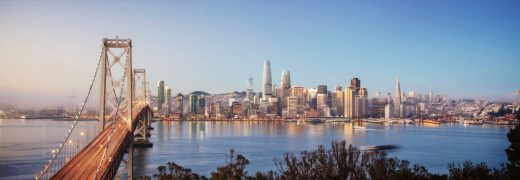
images courtesy of Foster + Partners
Oceanwide Center San Francisco Building
The Oceanwide Center buildings comprises two high-rise towers, along with new public spaces and pedestrian links through downtown. The two buildings provide 1.35 million square feet of office space and 650,000 square feet of residential units.
2 Aug 2017
Foster + Partners to Re-purpose Bee’ah Landfill in UAE
Foster + Partners is transforming the landfill site of Bee’ah, the leading sustainable waste management company in the Middle East, located in Sharjah, United Arab Emirates.
The city is expected to reach its goal of zero landfill waste by 2020, and once it does, the current landfill will no longer be of use. Foster + Partners is redeveloping the site with a sustainable masterplan that reflects Bee’ah’s “vision of a world where clean energy is generated sustainability and utilized both sparingly and efficiently,” according to the British architectural firm. The site is located next to the yet-to-be-completed Bee’ah headquarters, a sustainable, renewable-energy powered complex designed by Zaha Hadid Architects.
Link: http://www.fosterandpartners.com/news/archive/2017/07/foster-plus-partners-to-transform-sharjah-landfill-with-new-sustainable-masterplan-for-bee-ah/
11 Jul 2017
International shortlist revealed for architects to design landmark Centre for Music in London
DS+R are shortlisted to develop a concept design for a new concert hall in the City of London. The Barbican Centre, London Symphony Orchestra and Guildhall School of Music & Drama are leading the competition, backed by £2.5million in funding from the City of London Corporation:
Centre for Music London Competition
21 Jun, 2017
Bloomberg’s New European Headquarters, City of London, UK
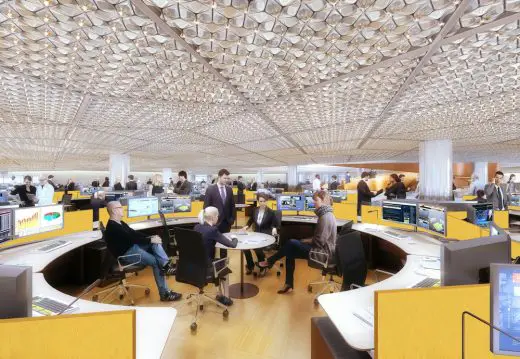
image © ChopsMoxie/Foster + Partners
Bloomberg’s New European Headquarters Building
Opening this autumn, Bloomberg’s new European headquarters in the heart of the City of London is the first wholly owned, designed and constructed Bloomberg building globally. Conceived in collaboration with Foster + Partners, it reflects founder Mike Bloomberg’s long-held belief that workspaces should foster collaboration, innovation and productivity.
Circular Quay Tower, Sydney, NSW, Australia
19/06/2017 – Foster + Partners wins design competition for Circular Quay Tower, Sydney
Foster + Partners has been selected as the winners of an international competition to design a new office tower for Sydney’s Circular Quay, close to the city’s harbor and iconic Opera House. Located between George and Pitt streets, the tower will serve as a centerpiece of the urban district’s reinvigorated masterplan, featuring a scheme characterized by its array of pedestrian pathways that cross through the site at multiple levels. The laneways will be lined with retail shops, cafes and bars.
“We wanted Circular Quay Tower and its surroundings to be of its place, taking advantage of its topography and unique location near Sydney Harbour,” said design team leader Gerard Evenden, Head of Studio and Senior Executive Partner at Foster + Partner. “The tower will form the centrepiece of an urban regeneration precinct that will reshape the northern end of the Central Business District into a vibrant community contributing to Sydney’s status as a global city.”
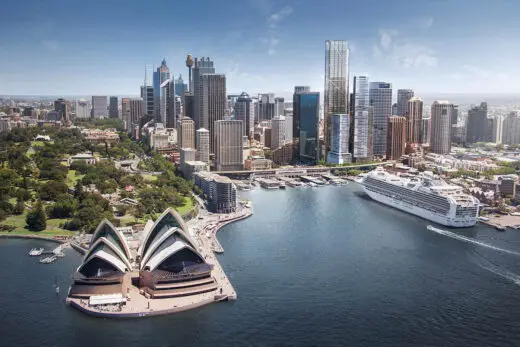
images courtesy of architects office
The tower will feature an innovative façade made up of a series of external cross-brace members that put the building’s structural engineering and load-tracing on display. On the south elevation, three bays of transparent elevators will be book-ended by the building’s concrete cores, animating the façade and articulating the structure’s vertical elements. By offsetting the core to one side and pushing the structure to the exterior, the interior floor plan can remain open, allowing for flexible arrangements for future tenants.
May 5, 2017
University of Pennsylvania Hospital Pavilion, Pennsylvania, Philadelphia, USA
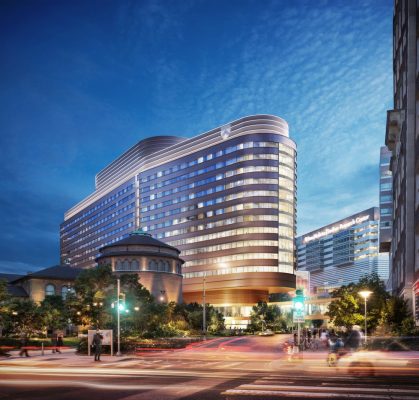
image from architects
University of Pennsylvania Hospital Pavilion Building by Foster + Partners
The University of Pennsylvania announced the groundbreaking for the construction of a new hospital on Penn Medicine’s West Philadelphia campus designed by Foster + Partners as part of PennFirst, an Integrated Project Delivery (IPD) team.
25 Feb 2017
National Bank of Kuwait Building, Kuwait City
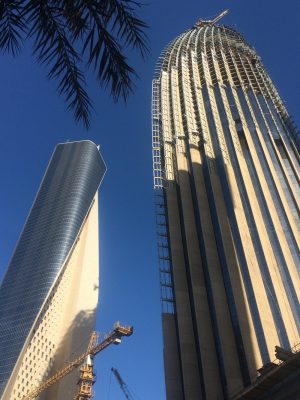
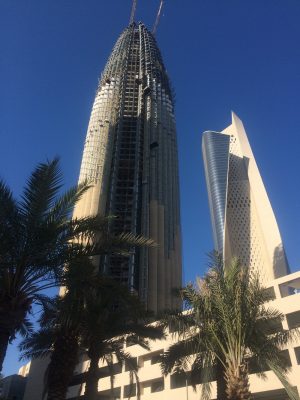
photo © Adrian Welch
National Bank of Kuwait Tower
Located on a prominent site, the 300-m-high headquarters tower for the National Bank of Kuwait will have a distinctive presence among the high-rise buildings of Sharq, the city’s growing financial district.
31 Jan 2017
Jabal Omar Hotel Development, Mecca, Saudi Arabia
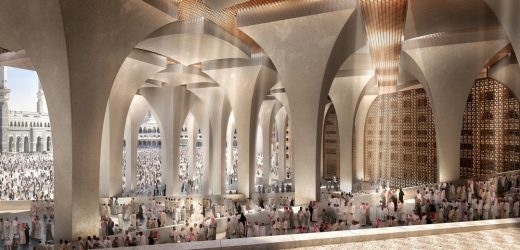
image courtesy architects
Jabal Omar Development in Mecca
Foster + Partners’ competition winning scheme for a new luxury hotel and serviced apartments in the heart of Makkah has been revealed. Inspired by traditional Arab architecture, it’s design reinterprets the traditional dense building clusters, creating a new contemporary vernacular that respects its sacred location.
18 Jan 2017
Andhra Pradesh Capital Competition, India
Foster + Partners has won an international competition for a new £500 m capital for the state of Andhra Pradesh in south-eastern India, reports the Architects’ Journal.
The architecture studio, working in partnership with Mumbai architect Hafeez Contractor, was chosen for the prestigious commission ahead of an undisclosed shortlist of international firms last month.
Planned to complete in 2022, the project will create a new municipal capital for India’s eighth largest state, which lost its former capital, Hyderabad, to the newly formed state of Telangana two years ago.
The 365ha masterplan will deliver a new civic core for the planned 200km2 settlement on the southern banks of the Krishna river, known as Amaravati.
16 Jan 2017
The RIBA Norman Foster Travelling Scholarship 2017 launched

Applications are invited from schools of architecture around the world directly by the RIBA to put forward one applicant each. Entries will be assessed by a panel of judges which will include Lord Foster and RIBA President Jane Duncan:
RIBA Norman Foster Travelling Scholarship 2017
Foster + Partners Design News 2016
Foster + Partners Architects Design News in 2016, chronological:
25 Nov 2016
Museo del Prado, Madrid, Spain
Foster + Partners and Rubio Arquitectura win international Prado Museum competition
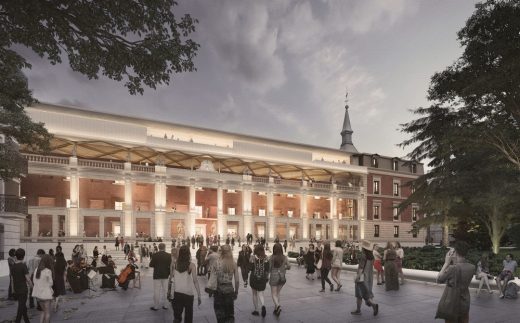
image courtesy architects
Museo del Prado Architecture Competition
8 Sep 2016
Ferring Pharmaceuticals A/S Headquarters in Kastrup, Copenhagen, Denmark
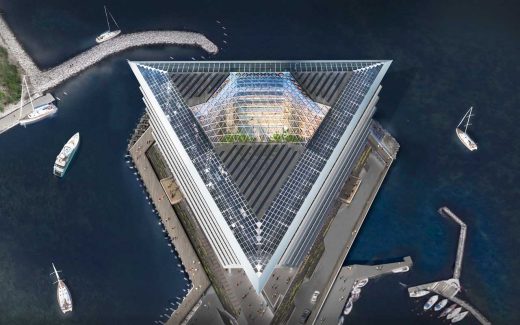
image courtesy architects
Ferring Pharmaceuticals A/S Headquarters
12 Aug + 6 Jun 2016
Red Hook Complex in Brooklyn, NY, USA
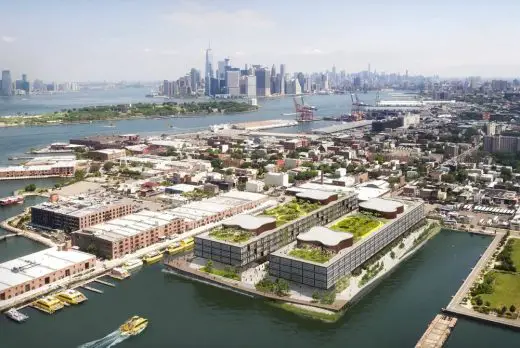
image courtesy architects
Red Hook Complex Brooklyn
New image of this design. The building features flexible, open floorplates of up to 100,000-square-feet (9,300 m2), that are ideal for new, innovative ways of working that characterise the burgeoning creative and tech sector in New York.
5 Apr 2016
Tribute to Dame Zaha Hadid from Norman Foster in Shanghai
“I am devastated by the news of the loss of Zaha Hadid and cannot comprehend the enormity of her passing away. I became very close to her as a friend and colleague in parallel with my deep respect for her as an architect of immense stature and global significance.
She was one of the very few architects as friends who was invited to my 80th Birthday Party in London last year. By a strange coincidence some days ago I received an email from one of her clients – someone she had designed a home for. With great pride he sent me about twenty pairs of images. Each pair showed the visualisation that Zaha presented and the reality as finally built. It was a beautiful juxtaposition of what Zaha promised and what she delivered. I was so looking forward to sharing with her these intimate insights. Tragically that will never happen.
I think it was Zaha’s triumph to go beyond the beautiful graphic visions of her sculptural approach to architecture into reality that so upset some of her critics. She was an individual of great courage, conviction and tenacity. It is rare to find these qualities tied to a free creative spirit. That is why her loss is so profound and her example so inspirational. And, besides, she was my dear friend.”
4 Apr 2016
Whiteleys Building Refurbishment, London, UK
Renewal Design: Foster + Partners, Architects
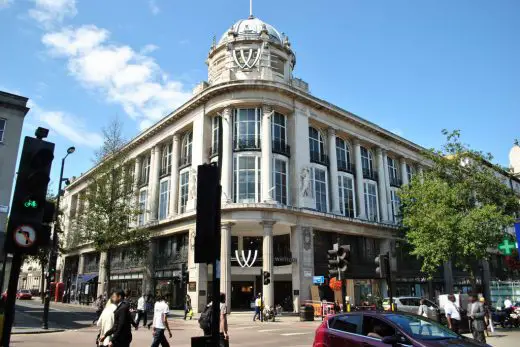
image : Whiteleys Development
Whiteleys Building Refurbishment
8 Mar 2016
3 Sutton Place Tower on the East Side, New York City, NY, USA
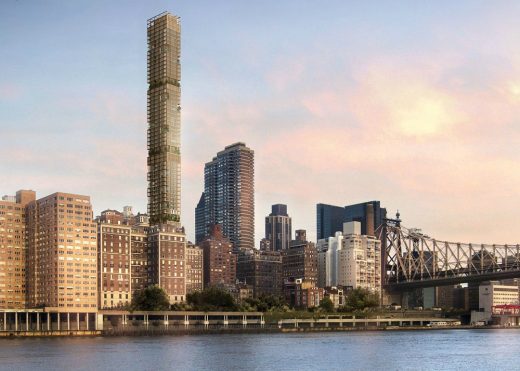
image courtesy Foster + Partners
3 Sutton Place Skyscraper NYC
A Manhattan judge has struck down Bauhouse Group’s request for an injunction against Gamma Real Estate and its planned foreclosure auction of Bauhouse’s 3 Sutton Place condo project.
5 Feb 2016
Norton Set to Break Ground on Transformative Expansion by Foster + Partners, West Palm Beach, Florida, USA

image courtesy of Foster + Partners
New Norton Museum of Art Building by Foster + Partners
18 Jan 2016
Architecture, Urbanism, Innovation, Tokyo, Japan – Foster + Partners Exhibition
Tokyo, 18th January 2016 – The large-scale exhibition “Architecture, Urbanism, Innovation”, showcases more than 50 projects completed by the architecture practice over the years.
Dates: until 14th February 2016
Location: Mori Art Museum
It is organized in three sections with the aim of showcasing the most significant projects among over 300 carried out by Foster + Partners architecture firm throughout its history.
The exhibited projects are organized into the following 3 sections:
– The Architectural Philosophy behind Foster+ Partners
– From Space to Environment: the Foster + Partners Design Process
– Architecture, Urbanism, Innovation: Ideas for Future Lifestyles.
The exhibition is a detailed showcase of 50 projects selected among all projects of the architecture firm completed or currently under construction, through models, videos, drawings, sketches and computer graphics.
+++
Foster + Partners Design News for 2013
2013
Apple Campus 2, Cupertino, San Jose, CA, USA
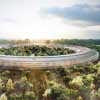
image from Apple
Planning permission received for this major new campus for Apple in California.
26 Sep 2013
The Hydro, Glasgow, Scotland – new photos
Design: Foster + Partners
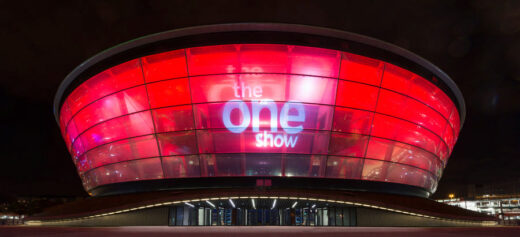
image © Foster + Partners
6 Mar 2013
‘Foster + Partners: the Art of Architecture’, Galeri PETRONAS, Kuala Lumpur
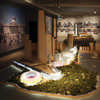
image from Foster + Partners
Architecture Exhibition Malaysia
5 Mar 2013
Vieux Port Pavilion, Marseille, France – building news
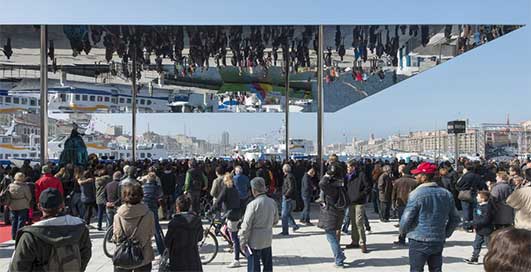
photo : Nigel Young
Vieux Port Pavilion Marseille
5 + 4 Mar 2013
The ME Hotel, London, England
Design: Foster + Partners
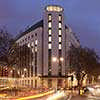
photograph from architect
The ME Hotel London
This hotel buildings has been designed by Foster + Partners from the exterior right down to internal furnishings and fittings, rather like in a Frank Lloyd Wright house. The building completes the grand sweep of buildings of Aldwych Crescent, repairing the urban grain and restoring some glamour to the West End.
4 Mar 2013
Thames Hub Airport, London, England, UK
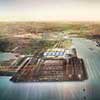
photograph from architect
Thames Hub Airport
Foster + Partners to submit a proposal to the Commission for a new hub airport in the Thames Estuary. This highly controversial issue has been challenging everyone from pliticians to conservationists with key architects getting involved. Sustainability must be at the heart of any decision.
1 Mar 2013
Carré d’Art-Nîmes Architecture Exhibition ‘MOVING. NORMAN FOSTER ON ART’
Carré d’Art – Nîmes Museum of Contemporary Art, France
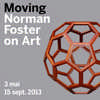
image from Foster + Partners
Carré d’Art-Nîmes Architecture Exhibition
Curators: Norman Foster ; Jean-Marc Prévost, Carré d’Art, Nîmes
5 Feb 2013
Faena Aleph Residences, Buenos Aires, Argentina
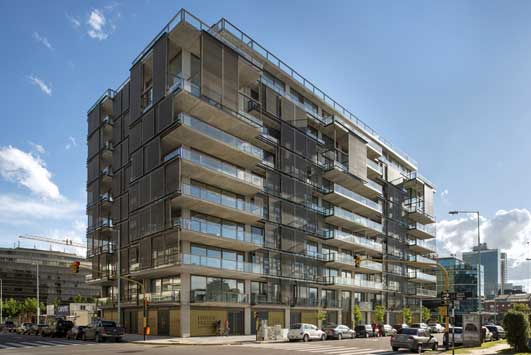
photo : Nigel Young_Foster + Partners
Faena Aleph Residences
Foster + Partners has completed its first project in Latin America, part of the reinvention of the former docks of Puerto Madero as a dynamic new urban quarter. Drawing on local architectural traditions, its apartments feature vaulted living spaces and deep, sheltered terraces.
29 Jan 2013
Foster + Partners Ranks 10th in World Architecture 100 Survey
World Architecture 100 Survey 10th ranking
Foster + Partners has been ranked the world’s tenth largest architecture practice in the World Architecture 100 (WA100) survey.
18 Jan 2013
Porcelanosa Flagship New York Showroom, NYC, USA
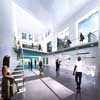
image : Foster + Partners
Porcelanosa New York Showroom
++
Foster + Partners Architecture
Foster + Partners – main page : current architecture news (this page)
Fosters + Partners – main page with current news
Fosters + Partners Architects – Key Buildings List
Foster + Partners Architecture : Projects from 2011-12
Foster + Partners Designs : Projects from 2010
Foster + Partners Architecture Designs : Projects from 2008-09
Foster + Partners Buildings : Projects from pre-2008
Nasher Sculpture Center Foster + Partners Exhibition
More Architecture by Foster + Partners online soon
British Building Designs
Contemporary British Buildings – recent architectural selection on e-architect below:
London Architecture Designs – chronological list
Architecture Design
Contemporary Building Designs – recent architectural selection from e-architect below:
Comments / photos for the Foster + Partners Architects Designs page welcome
Website: www.fosterandpartners.com

