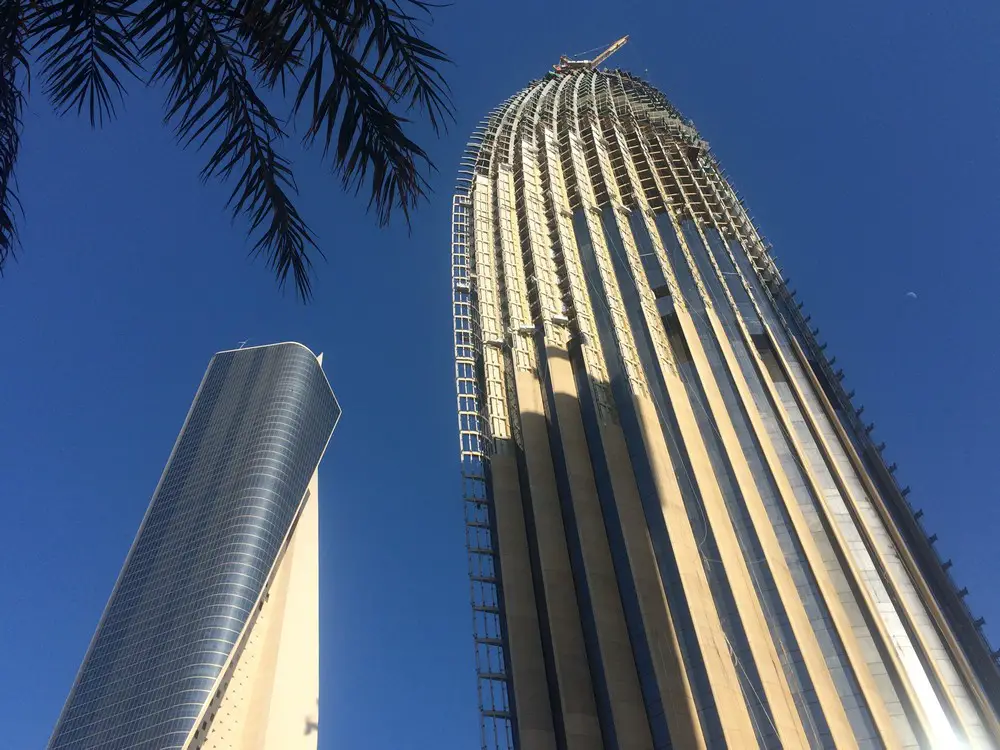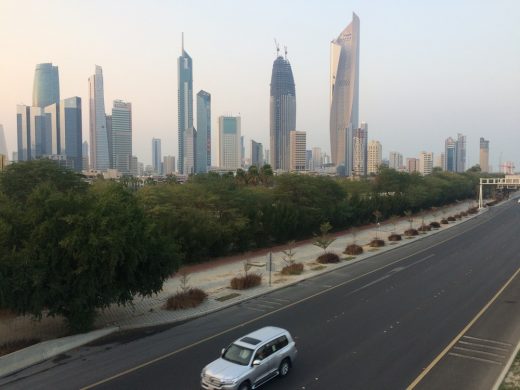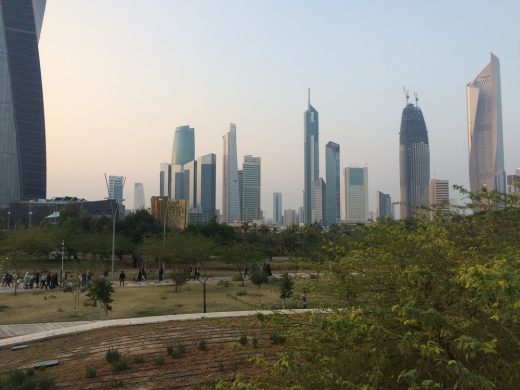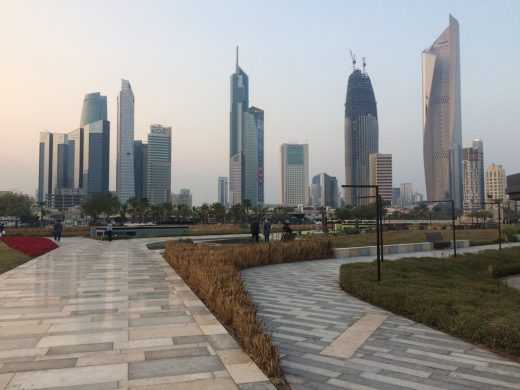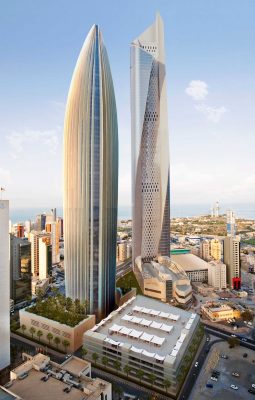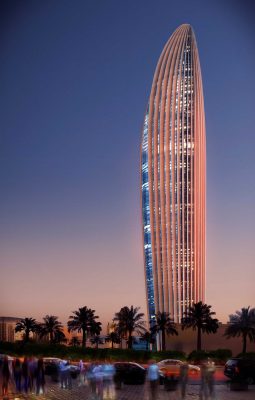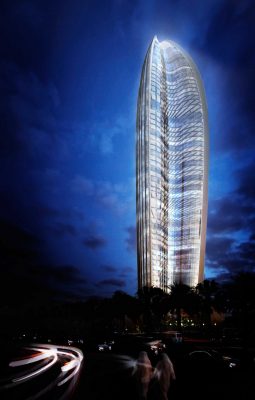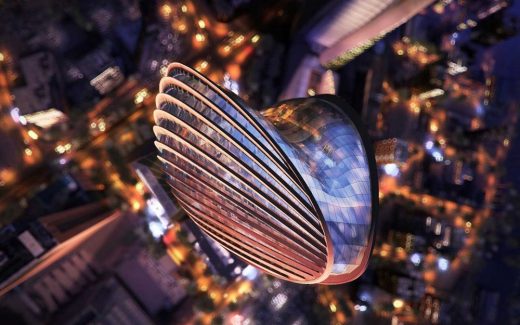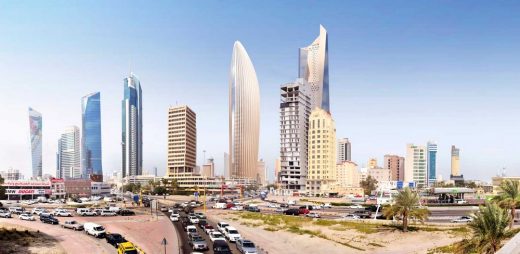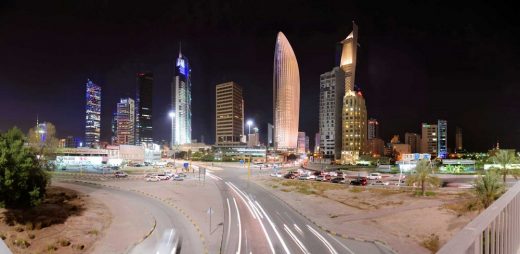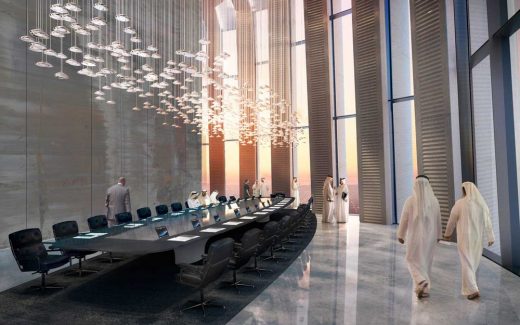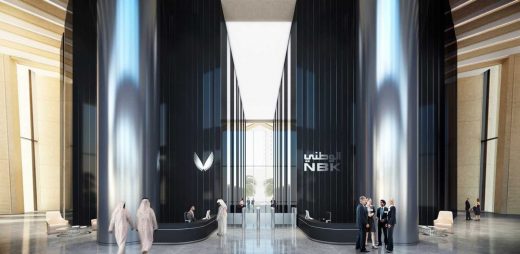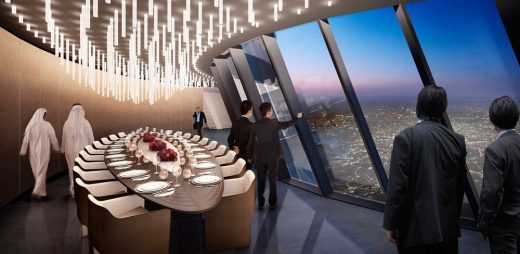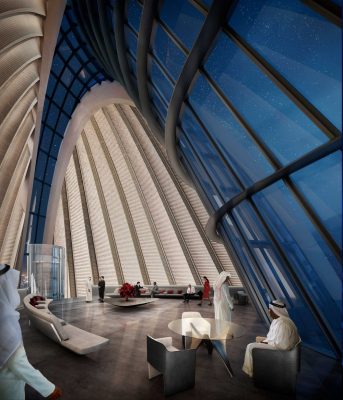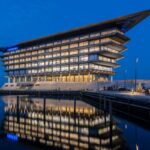National Bank of Kuwait City Tower, Architecture, Image, Design, Architect, Height, Picture
National Bank of Kuwait Skyscraper
NBK Skyscraper Building in Sharq, financial district – design by Foster + Partners, Architects
6 July 2022
National Bank of Kuwait Headquarters
Design: Foster + Partners, Architects
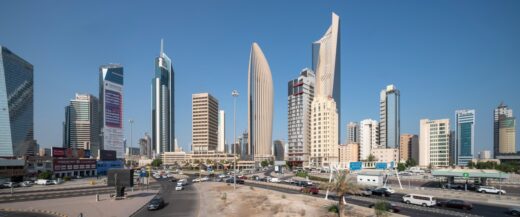
photo © Nigel Young / Foster + Partners
National Bank of Kuwait Headquarters
page updated 10 Feb 2018
NBK Tower Kuwait City
National Bank of Kuwait Building Photos
Design: Foster + Partners, Architects
Almost complete NBK Tower by Foster + Partners on the left:
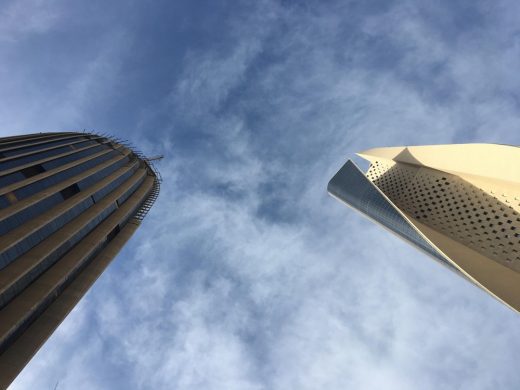
photo © Alex-Tiberiu Balasa
View of the NBK tower building the from West:
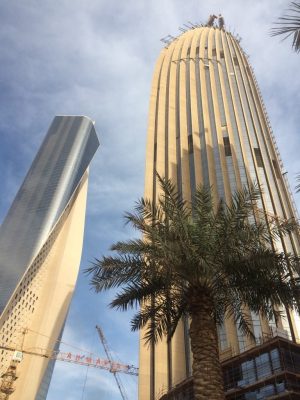
photograph © Adrian Welch, architect
View from East ; view from North:
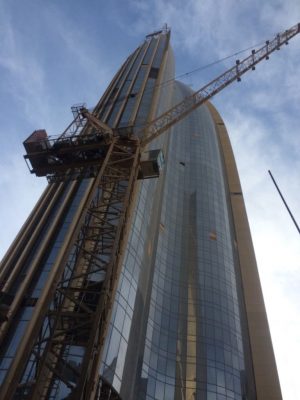
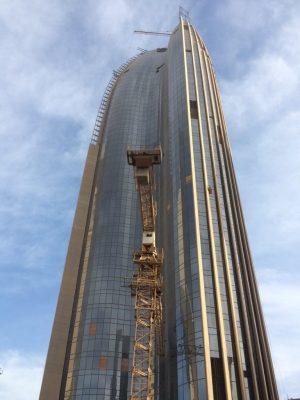
photographs © Adrian Welch, architect
25 Feb 2017
National Bank of Kuwait Tower
NBK Building Photos
Design: Foster + Partners, Architects, UK
Location: Sharq, financial district – city centre
NBK Tower photos copyright architect Adrian Welch
National Bank of Kuwait by Foster + Partners (UK) and Al Hamra Tower by SOM (USA):
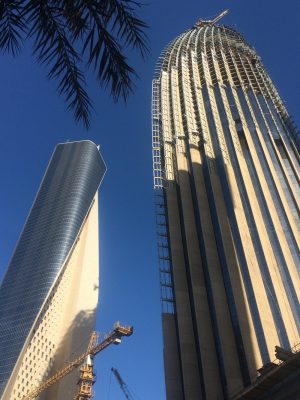
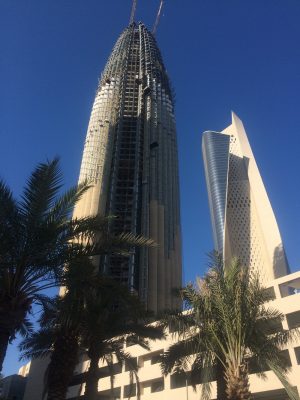
photos © Adrian Welch, architect
Located on a prominent site in Kuwait City, the 300-metre-high headquarters tower for the National Bank of Kuwait will have a distinctive presence among the high-rise buildings of Sharq, the city’s growing financial district.
The design combines structural innovation with a highly efficient passive form, shielding the offices from the extremes of Kuwait’s climate, where temperatures average 40 degrees in the summer months.
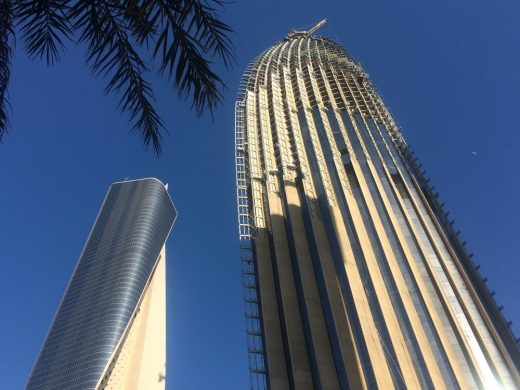
photos below © Adrian Welch, architect
In context – Kuwait City skyscraper buildings:
The tower’s cylindrical form opens like a shell to the north to avoid solar gain, while revealing views of the Arabian Gulf. The southern façade is shaded by a series of concrete fins, which extend the full height of the tower to provide structural support.
As well as contributing to the environmental strategy, these ribs help to evoke a sense of place in echoing the form of the dhow sailing boat – a reference to the city’s roots in international trade.
By tapering towards the base, the design maximises floor space in the upper levels and promotes self-shading, as the overhanging floor plates shelter the offices below.
Utilising both passive and active measures to reduce water and energy consumption, the project targets a LEED Gold rating.
The form of the tower is equally driven by the needs of the bank. The spatial arrangement is tailored to the Bank’s organisational structure, while providing the flexibility to anticipate and respond to future change and growth.
The crescent form maximises cellular office space at the perimeter, and the tower’s sixty floors are punctuated by three double-height sky lobbies, which provide a social focus and meeting facilities for staff.
These communal areas are complemented by the chairman’s club with panoramic city views in the dramatic 18-metre-high volume at the tower’s apex.
National Bank of Kuwait Tower by Foster + Partners
National Bank of Kuwait Skyscraper Architect : Foster + Partners
Kuwait Skyscarper Building Images
Location: Al Hamra, Kuwait City, Kuwait
Foster + Partners Skyscraper Buildings
Key Skyscrapers by Foster + Partners
3 Sutton Place Tower, New York City, USA
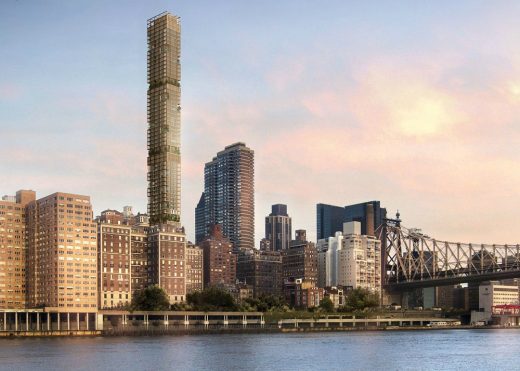
image courtesy Foster + Partners
3 Sutton Place Skyscraper NYC
Swiss Re, London, UK

photograph © Adrian Welch
Swiss Re Skyscraper Building
Kuwait Skyscraper Buildings
Kuwait City Tower Architecture
Kipco Tower Building
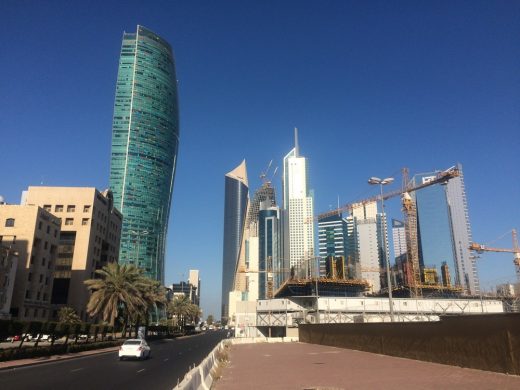
photograph © Adrian Welch
Al Hamra Tower

photograph © Adrian Welch
Norman Foster : Architecture
Pritzker Prize architects – Norman Foster was a Winner in 1999
Norman Foster, architect – RIBA Gold Medal 1983 Winner
Kuwait Building Developments
Kuwait City Architectural Projects Selection
Kuwaiti Architecture Designs – chronological list
National Masterplan 2040 in Kuwait
Comments / photos for the National Bank of Kuwait Skyscraper building page welcome
Website: www.fosterandpartners.com

