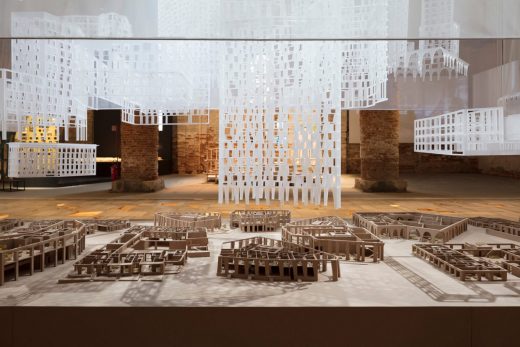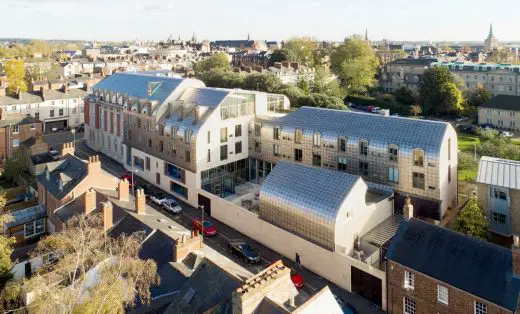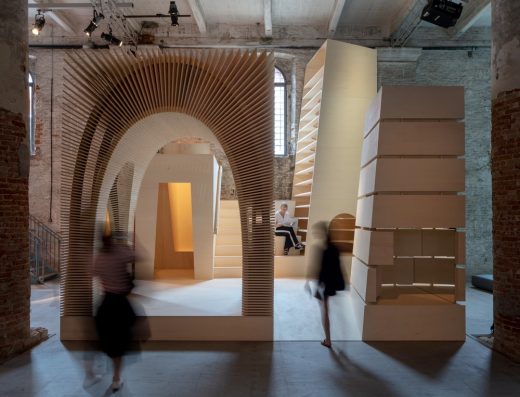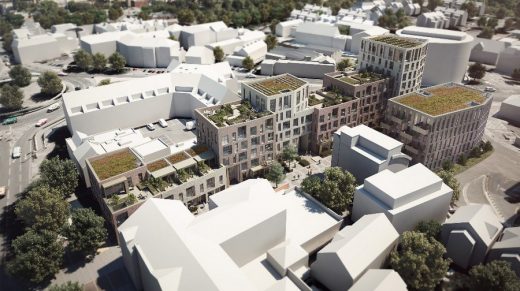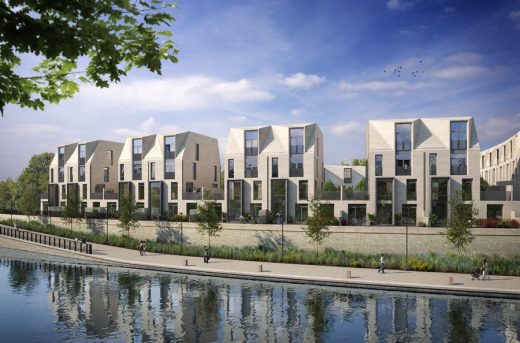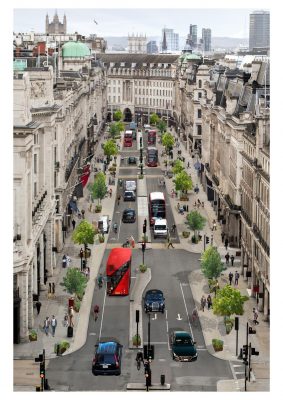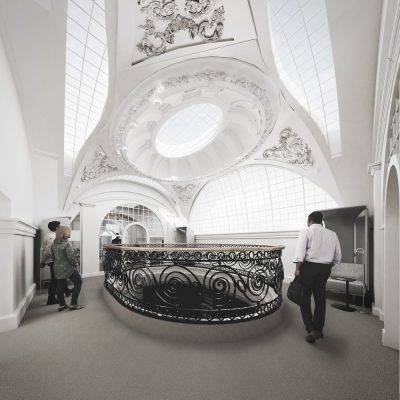Alison Brooks architects, ABA London, England buildings photos, English design studio
Alison Brooks Architects
ABA – Contemporary British Architectural Practice: UK Design Studio, Europe.
post updated 14 December 2024
Alison Brooks Architects News, chronological:
8 Dec 2021
House on the Hill, Gloucestershire, Southwest England – RIBA House of the Year 2021 winner
RIBA House of the Year 2021 Winner
Alison Brooks Architects News
24 May 2021
‘Home Ground’ – Biennale Architettura 2021
ABA is exhibiting at the 17th International Architecture Exhibition – La Biennale di Venezia, curated by Hashim Sarkis.
photo © Gerda Studio
Home Ground, Alison Brooks Architects in Venice
Despite being announced in 2020, the Biennale theme ‘How will we live together?’ feels even more relevant in an emerging post-Covid19 context. Divides and inequalities have been brought into sharper focus. But the crisis has also brought local and global communities together with renewed purpose: to find new and more sustainable ways of living together.
19 + 18 Feb 2019
RIBA Stage One Design Team Announced For York Castle Museum Major Redevelopment
Lead Architect – Alison Brooks Architects working with Richard Griffiths Architects, Purcell Architecture and Todd Longstaff-Gowan Landscape Design
York Museums Trust have appointed the team that will work on the initial design phase of a major multi-million pound redevelopment at York Castle Museum.
30 Nov 2018
Exeter College Cohen Quadrangle:
photo © SkyCam
Alison Brooks Architects won the ‘Higher Education and Research – Completed Buildings’ award for Exeter College Cohen Quadrangle in Oxford, United Kingdom. Judges were impressed by the project for being “contextual in a very sensitive and contemporary way, with exterior and interiors beautifully balanced and integrated.”
This building is one of the World Architecture Festival Awards 2018 Day Two Winners
25 May 2018
Installation by Alison Brooks Architects at 16th International Architecture Exhibition
photo © Luke Hayes
ReCasting by Alison Brooks Architects
ABA unveils a major immersive installation ‘ReCasting’ at 16th International Architecture Exhibition – La Biennale di Venezia: a large-scale, site specific installation that simulates the critical freespaces of their work in housing as four inhabitable ‘totems’: Threshold, Inhabited Edge, Passage, and Roofspace.
18 May 2018
Alison Brooks Architects at Venice Biennale 2018
image courtesy of architecture practice
ABA will be exhibiting at La Biennale di Venezia, International Architecture Exhibition, curated by Yvonne Farrell and Shelley McNamara, running from 26 May-25 November 2018.
20 Sep 2016
The Smile at London Design Festival, Chelsea College of Arts, 16 John Islip Street, London SW1, England, UK
The Smile at London Design Festival
The American Hardwood Export Council (AHEC) has collaborated with Alison Brooks Architects, Arup
and the London Design Festival to present a cross-laminated tulipwood structure, ‘The Smile’ at the
Chelsea College of Art Rootstein Hopkins Parade Ground from 17 September until 12 October.
17 + 16 Jun 2016
Maggie’s Taunton, Somerset, Southwest England
ABA appointed to design Maggie’s Taunton. The new building will be located in the grounds of Musgrove Park Hospital.
ABA will work with Johanna Gibbons of JLG Landscape Architecture and structural engineers Webb Yates.
Alison Brooks said the practice was “honoured and delighted” to be the latest high-profile architect to design a Maggie’s cancer care centre: “Our project will build on Maggie Keswick Jencks’ legacy of extraordinary and uplifting spaces for cancer patients and their families with creative working environments for the Maggie’s team. Taunton is in a beautiful part of Somerset and we hope our project, overlooking the Blackdown Hills, will make the most of this opportunity.”
Maggie’s chief executive Laura Lee said the charity was “excited” by the architecture practice’s designs so far.
11 Feb 2016
Newmarket Road Mixed Use Development, Cambridge, Southeast England
image from architects practice
Newmarket Road Cambridge
This mixed-use scheme to reactivate a 19th Century street off Newmarket Road in Cambridge has won resolution to consent from Cambridge Planning Department.
26 Apr 2013
, Avon, Southwest England
image from architects office
Bath Riverside
Alison Brooks Architects is pleased to announce that planning consent has been granted for their mixed-use residential scheme in Bath on the banks of the River Avon for client Crest Nicholson Regeneration. The Site forms a prominent part of one of the largest brownfield regeneration projects in the south-west, the first phase of which is nearing completion.
6 Dec 2012
Architect of the Year 2012
ABA is the recipient of the Building Design 2012 Architect of the Year Award and the Schueco Gold Award. The Gold Award is presented annually to the architect practice that the Judges deem to have made the most significant contribution to British architecture of the past year. ABA was selected from the winners in all the Architect of the Year categories as “best of the best”.
The Brass Building, Accordia, Cambridge, England:

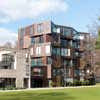
photos : Paul Riddle
The architecture practice has already been widely recognised for the apartment buildings and villas that it contributed to the Accordia scheme in Cambridge which won the Stirling Prize.
South Chase, Newhall, Harlow Essex:

photo : Paul Riddle
Newhall Housing Harlow
In a period when the delivery of new houses has reached its lowest level since the 1920s, the judges felt it was particularly important to recognise the work of an architect making an inspiring contribution to the sector. Alison Brooks Architects emerged as a clear winner, her contribution to the field of volume housing being deemed particularly worthy of celebration.
ABA Building News
North London Residential Extension, England
Design: Alison Brook Architects

photo Jake Fitzjones for DuPont. All rights reserved
North London Residential Extension : 18 Oct 2012
Discreet from street level behind an 1860 North London house sits a spectacular new extension designed by Alison Brooks Architects. An angular projection of dynamic shapes and planes, the structure is distinguished not only by its creative vision, but also by the use of DuPont™ Corian® to form a striking rain screen façade.
South Kilburn Masterplan, London, UK
Lifschutz Davidson Sandilands / ABA

render © Visualhouse
South Kilburn Masterplan – planning approval news, 22 Jun 2012
The new phase of Brent Council’s ambitious South Kilburn regeneration programme was approved at the Council’s planning committee meeting and will now be referred to the Mayor of London for approval.
Alison Brooks Architects : Practice Information
29 Nov 2011
Exeter College, Oxford, England
Alison Brooks Architects have won the architecture competition for Exeter College in Oxford.
The contest was to design a `third quad´ for Exeter College at Oxford University, located outwith the historic city centre.
The new building – plus two new courtyards – will provide housing for 100 students, a lecture hall, teaching rooms, social spaces and study facilities that will accommodate both undergraduate and graduate students.
Wildspace Rainham Warehouse, Essex, southeast England
2011

photo © Tim Crocker
Wildspace Rainham Warehouse
Alison Brooks Buildings
Featured Buildings by ABA, alphabetical:
Accordia Housing, Brooklands Avenue, Cambridge, England
2005
Design with Feilden Clegg Bradley Architects

photo : Adrian Welch
Cambridge housing : Stirling Prize winner 2008
Avenue Campus, University of Northampton, England
2009-

picture from Alison Brooks Architects
University of Northampton Avenue Campus
Folkestone Performing Arts Centre : see ‘Quarterhouse’.
Great George Street: Liverpool Housing for Urban Splash – 3 phases, England
2008-
Alison Brooks; Shed KM; Querkraft

image © 2007 ABA
Great George Street – Phase 1
Herringbone Houses, Lyford Road, Wandsworth Common, south London, UK
2007
pair of houses
Quarterhouse Performing Arts and Business Centre, Folkestone, Kent, England
2009

photo : Dennis Gilbert
Quarterhouse Folkestone
Salt House, Essex, England
–
photo : Cristobal Palma
Salt House
VXO House, Hampstead, London NW3
2002
Wrap House, London W4
2006
RIBA Awards 2006 – London: West London
More Alison Brooks Architects projects online soon
Private House, St Lawrence Bay – RIBA National Award 2007
One Off Ltd – Studio / showroom, 62 Chalk Farm Road, north London
1991
Ron Arad / Alison Brooks
Location: 53-79 Highgate Road, London, NW5 1TL, England, UK
Alison Brooks Architecs Practice Information
London Architects, established in 1996.
Website: www.alisonbrooksarchitects.com
London Architectural Designs
London Architecture : news + key projects – selection:
Regent Street Landscape Plans
image courtesy of BDP
Regent Street Landscape Plans
Design: Wright & Wright
image © architects
British Academy Refurbishment
London Architect : Practice Listings
RIBA Awards 2006 win for the Wrap House London
Buildings / photos for the Alison Brooks Architects England page welcome
