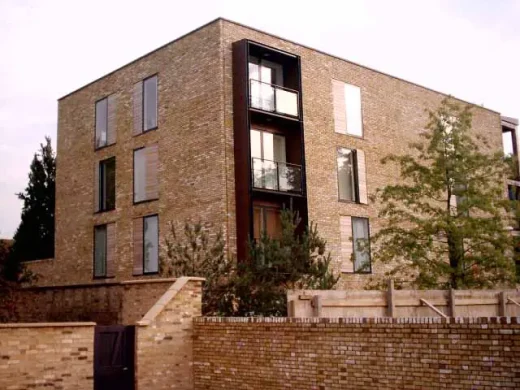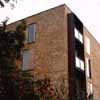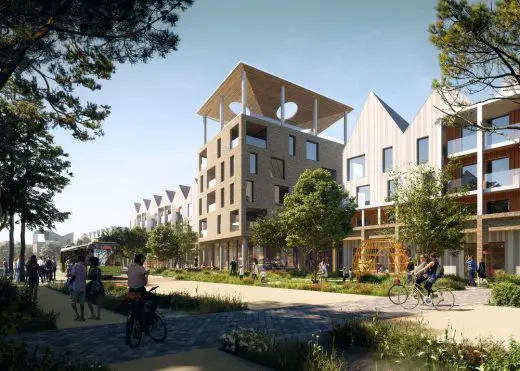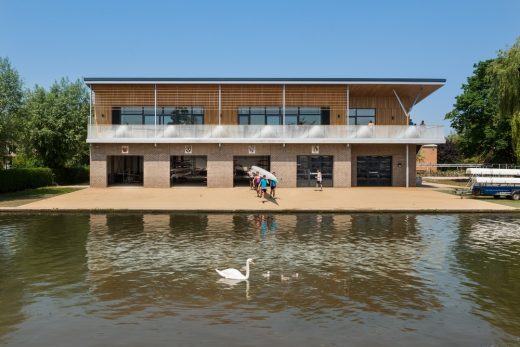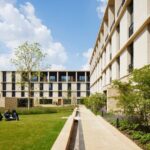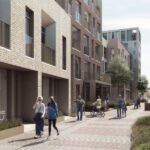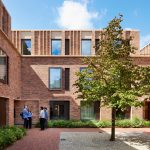Accordia Homes, Feilden Clegg Bradley Housing, Residential Building Photos, Architect, Houses, Address, Image
Accordia Cambridge : Residential Architecture
Contemporary Cambridge Housing, southeast England design by various architects, UK
Location: Brooklands Avenue, south of city centre
Date: 2004-06/07
Masterplan: Feilden Clegg Bradley Architects
Accordia Cambridge – Stirling Prize Winner 2008
Accordia Housing
Accordia Housing Cambridge
Housing south of Botanic Gardens: 212 houses, 166 apartments
Photographs © Adrian Welch
Restrained brick rectilinear blocks along the main road with an unusual north-south low-rise terrace running perpendicular beyond to further blocks in different styles. The bricks are cream-coloured and their efflorescence suggests they are reclaimed; huge timber beams are used where balconies exist in the northern blocks.
Accordia Cambridge Masterplan : Feilden Clegg Bradley
with Maccreanor Lavington Architects + Alison Brooks Architects
first phase 2006; final phase 2010 : contemporary housing for Countryside Properties
ACCORDIA LIVING BREAKS ALL RECORDS BY BEING SHORTLISTED FOR
THE RIBA STIRLING PRIZE
Redeham Homes’ Accordia Living development in Cambridge, has made history by becoming the first ever residential scheme in the UK and Europe to be recognised for its innovative architecture design by being shortlisted for the 2008 RIBA Stirling Prize.
The RIBA Stirling Prize is the UK’s most prestigious architectural award, regarded by many as the Architectural Oscars and is awarded annually to architects who have designed buildings which have made the greatest contribution to architecture during the past year. Accordia Living by Redeham Homes has been shortlisted for the Stirling Prize following its win of the 2008 RIBA National Award in June, and is one of only six buildings to have been nominated from around the UK and Europe.
The other buildings shortlisted for this years Stirling Prize as a result of winning either the RIBA National or RIBA European Awards include the Manchester Civil Justice System in Manchester, Royal Festival Hall in Southbank, Westminster Academy, Westminster, Bijlmer Station in Amsterdam and Nordpark Cable Railway in Austria.
Mark Bailey, Managing Director of Redeham Homes comments: “We are delighted that Accordia Living in association with the architects has been shortlisted for such a prestigious award as the Stirling Prize and it is fantastic that in today’s competitive marketplace it is seen as a development that reflects cutting edge architecture. We are thrilled that Accordia Living has been acknowledged as the first ever residential development in the awards history, recognised for its innovative design which fuses together top quality layout, specification and landscaping to produce a variety of inspirational homes, which appeal to a wide range of people from investors and young-professionals to families.”
Accordia Living was designed by a team of award-winning architects including Feilden Clegg Bradley, Alison Brooks Architects and Macreanor Lavington Architects, the scheme is architecturally dynamic, innovative and unique which offers one of the most desirable and striking new build residential developments in the UK.
Accordia Living is set in excess of eight acres of mature landscaping and has been designed with the focus of creating a close, cohesive community with green open spaces. The existing natural landscape combined with the 700 established trees onsite has dictated the design theme for Accordia Living – a layout themed around the idea of “living in a garden.”
The development takes an innovative approach to external spaces and there is a strong landscape framework, with courtyards, roof terraces, large balconies, communal gardens and play areas scattered throughout the streets and squares – all designed as an integral part of the architecture.
Homes at Accordia Living feature striking modern facades incorporating contemporary finishings as well as the use of natural materials have been chosen for their ability to age gracefully such as Green Oak, Red Lauro timber, copper cladding, and granite walls, which are all prevalent in the Cambridge area and gives the city its unique character are utilised in the construction of the homes.
The RIBA shortlisted Accordia Living for the Stirling Prize as it demonstrates an innovative example of pioneering design and it is due to these design-led homes that much of the development has been sold to date. The scheme comprises stylishly designed townhouses and apartments which are light and spacious featuring well-proportioned rooms with stunning views over Hobson Brook and the surrounding gardens. The outdoor spaces at the development are a key part of the innovative design framework and all homes are linked by a series of public, semi-public and private visible open spaces.
This development proves that good modern housing sells, that a committed local authority can have a very positive influence on the design, that a masterplan with a range of architects can be successful and that the very best architecture does not need to rely on gimmicks. Accordia Living reflects high density housing at its very best and this will be a project that will be much referred to and used as a future case study by the RIBA.
The RIBA Stirling Prize winner was announced in Liverpool on 11th October 2008.
Accordia housing architects:
Maccreanor Lavington Architects
This delightful residential development was shortlisted for Stirling Prize 2008.
Accordia : more details
Location: Brooklands Avenue, Cambridge, UK
Cambridge Architecture
Contemporary Architecture in Cambridge, England
Cambridge Architecture Design – chronological list
Cambridge Architectural Tours : city walks by e-architect
Cambridge Building – Architecture Tour of the city on one page
Northstowe, Cambridgeshire
Design: Urban Splash and Proctor & Matthews architects
image courtesy of architects
Northstowe
Combined Colleges Boathouse in Cambridge
Design: R H Partnership Architects
image from architects
Combined Colleges Boathouse Building
Stirling Prize Shortlist 2008 – Accordia Housing
Cambridge Architects – Alphabetical list of all featured designers
Comments / photos for the Feilden Clegg Bradley Cambridge Housing page welcome
Website : www.accordialiving.co.uk
