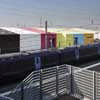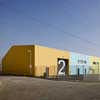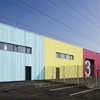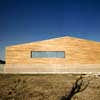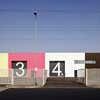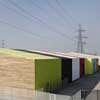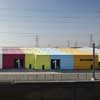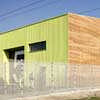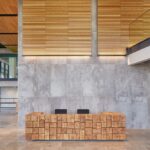Wildspace Rainham, Essex Warehouse Building, Lamson Road Project Photos, Design Images
Wildspace Rainham Warehouse
LTGDC Essex Building Development design by Alison Brooks Architects (ABA), England, UK
18 May 2011
Wildspace Rainham Warehouse in Essex
Lamson Rd, Essex, southeast England
Design: Alison Brooks Architects Ltd.
Wildspace Rainham Warehouse Building
London – Alison Brooks Architects completes Wildspace development for London Thames Gateway Development Corporation (LTGDC)
Alison Brooks Architects has completed the ‘Wildspace’, a 4000 sq m warehouse refurbishment project in Rainham for client London Thames Gateway Development Corporation. From a derelict state ABA has created a 90m long ‘supershed’ containing five standalone business units with individual service yards, loading bay access and cores.
Responding to both the scale of the building and its landscape setting at the edge of the Rainham marshes, the units are expressed as approximately 13m wide strips of vibrant colour visible from passing Eurostar trains. At the Northeast end the warehouse’s timber clad ‘wild west’ façade marks the eastern entrance to the Rainham marshes. The building is super insulated, creating a truly sustainable light industrial building, gaining BREEAM ‘Very Good’ rating.
The completion of ABA’s Wildspace Warehouse development for LTGDC brings with it fresh opportunities for successful businesses to re-locate and grow in a unique location. Next door to Rainham station and opposite the recreational and nature conservation area of Rainham Marshes this opportunity creates the potential for businesses to thrive in a completely re-imagined sustainable industrial building.
ABA won the project through the LDA Framework Agreement in 2009, with work commencing on site September 2010 and completion of the building April of this year.
Wildspace Rainham Warehouse – Building Information
Client team
Client: London Thames Gateway Development Corporation (LTGDC)
Employers Agent: Jones Lang LaSalle
Cost consultants: Measur
Design Team
Architects: Alison Brooks Architects
Structural Engineers: Akera Engineers
Mechanical and Electrical: Mendick Waring
Alison Brooks Architects
Alison Brooks Architects is recognised for delivering design excellence and innovation in projects ranging from urban regeneration, public buildings for the arts, higher education and housing. ABA is the fi rst UK practice to have won the UK’s three most prestigious architectural awards – the Stirling Prize (jointly), the Manser Medal and the Stephen Lawrence Prize. In 2010 ABA delivered the landmark Quarterhouse Performing Arts Centre in Folkestone, Kent which was shortlisted for the Stirling Prize 2009. ABA has received numerous Housing Design Awards and recently received Building for Life Gold Standard for our Newhall Be development.
Wildspace Rainham Warehouse images / information from Alison Brooks Architects
Wildspace Rainham Warehouse designers : Alison Brooks Architects
Location: Lamson Road, Rainham, Essex, England, UK
English Architecture
Contemporary Architecture in England
English Architecture Design – chronological list
Essex Buildings
Contemporary Architecture in Essex
Romford Development, south west Essex
Design: ColladoCollins Architects
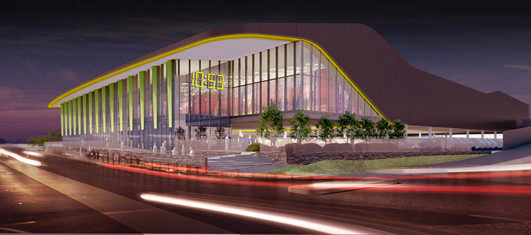
image from architects
Romford Development
Newhall Be, Harlow, north west Essex
Design: Alison Brooks Architects

photo : Paul Riddle
Newhall Housing
Southend Pier
Design: White Arkitekter
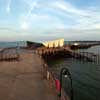
photograph : Luke Hayes
Southend Pier Cultural Centre
Photographs : Tim Crocker – www.timcrocker.co.uk
Buildings / photos for the Wildspace Rainham Warehouse design by Alison Brooks Architects page welcome
Website: Wildspace Warehouse

