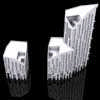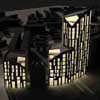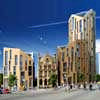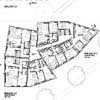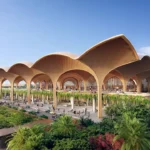Tribeca Great George Street Liverpool, Merseyside Urban Splash Building, England, Architects
Tribeca – Great George Street Liverpool
New Liverpool Architecture for Urban Splash design by Alison Brooks Architects
19 Feb 2008
Tribeca Liverpool
Phase 1 Great George Street, Liverpool
2008-
Design: Alison Brooks Architects (ABA)
Images from ABA:
Alison Brooks Architects’ Scheme at Great George Street in Liverpool : “Tribeca” for developer Urban Splash
Alison Brooks Architects has designed three buildings for Urban Splash’s Liverpool development, which will act as a ‘beacon’ at the prominent corner of Great George Street and St James Street. The buildings will be a combination of 93 apartments and colonnaded commercial space at street level.
Property Developer Urban Splash invited four architects to work with them on the project: Liverpool’s shedkm, London-based Alison Brooks Architects and Riches Hawley Mikhail, and Austrian practice querkraft.
Urban Splash has recently revealed that its development will be called Tribeca. It will be the largest residential scheme in the city to date with over 700 new homes being created. The site forms three distinct triangles, so Urban Splash put the phrase together Triangles Beneath Cathedral to create Tri-be-ca, Tribeca. It echoes its famous New York counterpart which was named because the area was made up of a series of triangular sites which sat beneath Canal Street.
ABA’s scheme has been conceived as a contemporary addition to the sandstone architecture of Liverpool – a 21st century gothic. The team were inspired by Sir Giles Gilbert Scott’s Anglican Cathedral and the city’s monumnental stone civic buildings and 19th Century brick warehouses. Their architecture expresses solidity and permanence – qualities which ABA feel are important for new urban neighbourhoods.
The vertical faceted forms of the three buildings and their elongated fenestration is intended to relate to both the Gothic articulation of the Wedding Shop on the site, as well as the dramatic verticality of the nearby Cathedral. The idea is that the buildings stretch up toward the sky, gradually becoming lighter and more glazed as they increase in height. Within the windows are vertical strips of coloured glass – reminiscent of the beautiful stained glass windows that enliven the sandstone interior of St George’s.
ABA wanted to counter the conventional response to tall building design. Most are built of lightweight glazed systems, giving them a fragile, commercial quality. As Alison Brooks comments “ We wanted to re-interpret the Neo-Gothic Victorian architecture in this area of Liverpool and take it a step further, to design tall buildings that express a dynamic, vertical rhythm with their fenestration and their geometry, but are built with a heavy, traditional material like stone.
We’re very interested in creating a new urban neighbourhood with the scale and density and architectural quality that put it on a par with the great boulevards of continential cities. The aim is to extend the centre of the city towards the south so that the area becomes a gateway into Liverpool, and a destination in itself.”
Tribeca will take approximately 8 years to build and work will start on the site in spring 2008.
Great George Street, Liverpool : Alison Brooks Architects Ltd, London
ABA’s 90-apartment, sandstone-clad buildings are part of the 740-home Urban Splash project for Great George Street, believed to be Liverpool’s biggest-ever residential development, a new quarter intended to serve as a southern gateway into the city, which celebrates being 2008 European Capital of Culture.
Great George Street Development – Building Information
Client: Urban Splash, Liverpool Dept.
Masterplan: Shed KM Architects, Liverpool
Administration: Gerrard O’Donnell Ltd, Widnes
SE: Joule Consulting Engineers, Manchester
M&E: Progressive Services Design Ltd, Wirrel
Great George Street : Design by Riches Hawley Mikhail Architects

Urban Splash / Architects’ Journal Competition
For: young architects
Budget: £500,000
Design: Infobox building, Tribeca development, Liverpool
Launched: Feb 2008
Examples of Liverpool Architecture welcome: info(at)e-architect.com
Tribeca Liverpoolimages / information from Alison Brooks Architects
Location: Liverpool, Merseyside, north west England, UK
Liverpool Architectural Designs
Merseyside Architecture Designs
Liverpool Architecture Designs – chronological list
Liverpool Architecture Walking Tours
Liverpool Chinatown Redevelopment
Design: BLOK Architecture
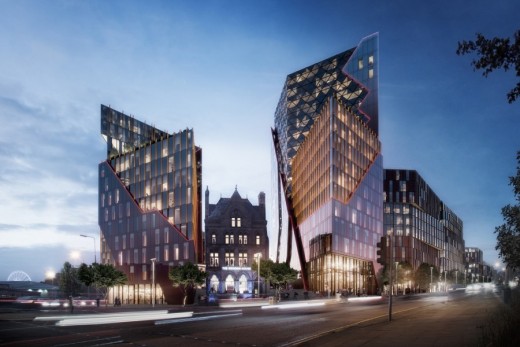
image courtesy of architects
Great George Street Liverpool Development – 21 Dec 2015
A £200m regeneration scheme by North Point Global for Liverpool’s Chinatown area designed by BLOK Architecture.
Liverpool Buildings – Selection
Mann Island

picture from architect
Liverpool Waterfront building
Princes Dock Tower

picture from architect
Liverpool Tower
Unity development

image © Adrian Welch
Liverpool building
Comments / photos for the Great George Street Liverpool – Tribeca Development page welcome




