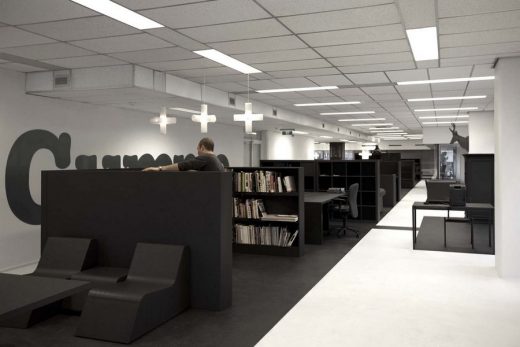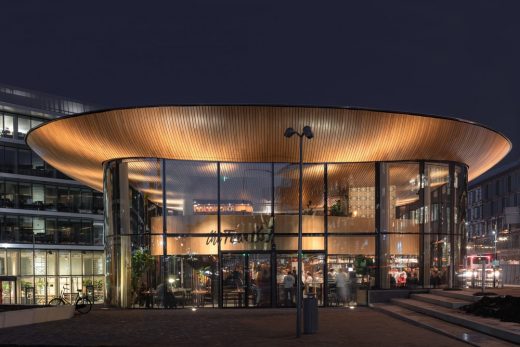Gummo Advertising Agency, Amsterdam Office Interior Design, Netherlands Building, Dutch Architecture
Gummo Advertising Agency, Amsterdam
New Office Interior in Holland design by i29 Interior Architects
Design: i29 Interior Architects
Location: Amsterdam, The Netherlands
Gummo Advertising Agency Office Design
25 Jun 2013
New Gummo Office
As Gummo were only going to be renting the space on the first floor of the old Parool newspaper building in Amsterdam for two years, i29 convinced Gummo to embrace the mantra of ‘reduce, reuse, recycle’ to create a stylish office space that would impact as little as possible on the environment or their wallets. i29 developed a theme that reflects Gummo’s personality and design philosophy – simple, uncomplicated, no-nonsense, yet unquestionably stylish with a twist of humour.
Everything in the office conforms to the new house style of white and grey. All the furniture was locally sourced via Marktplaats (the Dutch eBay), charity shops and whatever was left over at the old office. Everything was then spray painted with polyurea Hotspray to conform with the new colour scheme house style. Even Jesus wasn’t immune, as you can see in the attached pictures.


images from architectural studio
The interior of the office is, just like the building itself, re-used. They left the existing building as it was, and placed one visually strong element in the 450 m2 open space. The collection of second hand and re-used furniture in one and the same finish is one powerful unified sculpture, so your attention will attract to the new interior instead of the old surrounding.
The minimalistic interior has gained even more playful details by using all different types of furniture. To exaggerate the monolith character of the strangely formed pieces of furniture, grey squares are painted on the concrete floor to frame the different areas in the office space. Reception, working areas, lounge areas, a mini grandstand and canteen are all unified within the concept.
i29 strives to realize timeless interiors that can last more then a couple of years, this is partly their vision on a durable way of making a design. The interior of Gummo is a never ending story, and can easily be expanded or reduced when the company grows and relocates to another office. i29 does not design projects as most do, they do not style what is there. i29 tries to literally design the experience of space; the stuff that is not physically there. And one can only do this by designing the physical material.
It is a different approach and it obviously leads to surprising results. Look at it as a composition in music. As in music the silence is essential to the music itself. It is the same way with space. i29 works with structures and rhythms in an elementary and almost abstract way, not with fasion and style. The new office of Gummo has been a perfect case study of a smart way to fill a temporary space stylishly and at minimal cost.
Gummo is an independent full service advertising agency based in Amsterdam. i29 l interior architects is a creative and versatile design studio whose aim is to create intelligent designs and striking images.
jury rapport The Great Indoors / concentrate&collaborate / Winner:
“Temporality and sustainability are concepts difficult to reconcile. This is an observation that certainly holds true for the interior, and raises an important question for the future, given that many interiors do not last longer than five years. This design for a temporary office seems to have formulated an answer to the call for identity and the demand for sustainability.
With this simple manoeuvre, by which all individual elements are connected by the colour black and a simple zoning system, i29 Interior Architects formulates an intriguing answer to this demand, and presents an outstanding case study”.
Awards for this project:
Winner The Great Indoors Award 2009
Nomination LAi award 2009
Nomination Dutch Design Awards 2009
Gummo Office – Building Information
Area: 450 m2
Walls/Ceiling: oncrete / panelled ceiling
Custom Made Furniture: synthetic coated mdf
Furniture: synthetic coated second hand furniture
Constructor: Stefan Klopper
Coating: Krimpex Coating systems (hotspray)
Completion Date: Feb 2009
Budget: euro 30.000,-
Photos: i29 l interior architects
Gummo Office images / information from i29 interior architects
Location: wibautstraat, Amsterdam, The Netherlands, western Europe
Amsterdam Buildings
Major New Dutch Buildings
Amsterdam Architecture – contemporary building information
Amsterdam Buildings – historic building information
The Traveller
Interior design: Powerhouse Company
photograph © Sebastian van Damme
The Traveller Culinary Pavilion
Stedelijk Museum Facade – The Bathtub
BenthemCrouwel Architects
Stedelijk Museum Amsterdam building
Amsterdam Architecture Center : Arcam
René van Zuuk Architekten
Amsterdam Architecture Center
Dutch Architectural Designs
Major New Dutch Buildings
Netherlands Architecture Designs – chronological list
Comments / photos for the Gummo Office – Amsterdam Interior Architecture design by i29 Interior Architects page welcome




