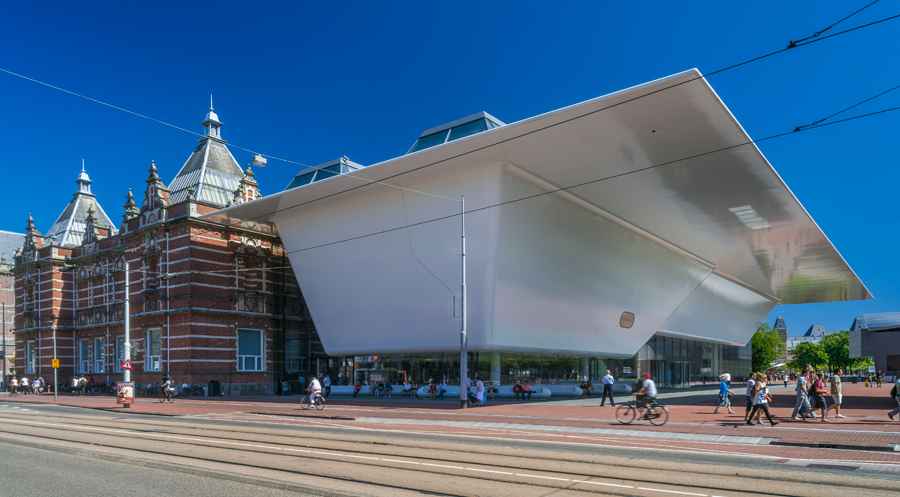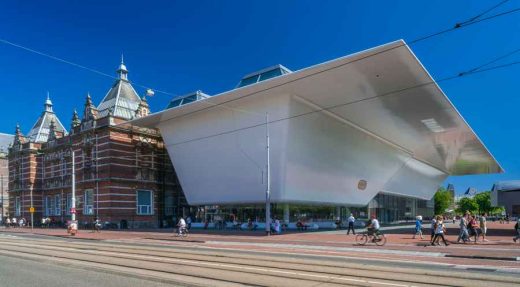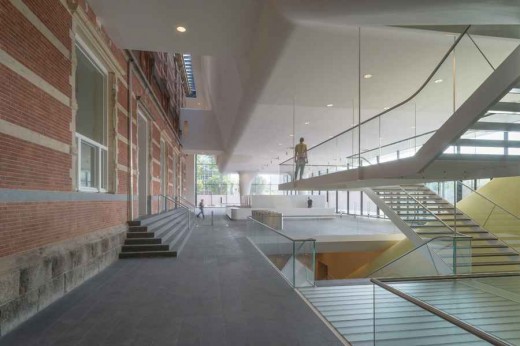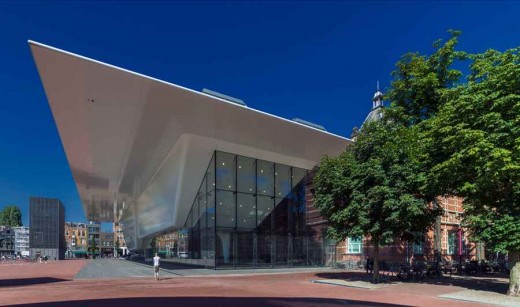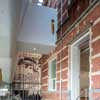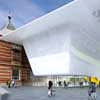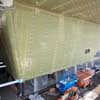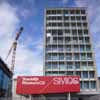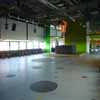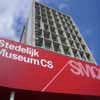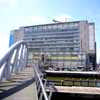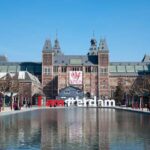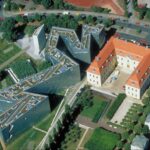Stedelijk Museum Amsterdam, Building Facade, Netherlands Architecture, Dutch Bathtub Design
Stedelijk Museum Amsterdam : Building
New Extension Development in The Netherlands design by BenthemCrouwel Architects, NL
26 Apr 2014 – new larger photos of this building added to this page
Stedelijk Museum
Stedelijk Museum Building
The new levitated superstructure contains exhibition space, a restaurant, a shop and the new entrance. Arup is responsible for the structural design and the lighting design. Designed by Benthem Crouwel Architects, the new building, popularly called ‘the Bath Tub’, adds over 9,000m2 to the historic museum building. This includes programme space as well as 3,400m2 of exhibition space. There is an area located in the basement which is suitable for many forms of contemporary art, being free from daylight.
‘The Stedelijk Museum is the first of many museum projects that Arup in the Netherlands is involved in and we are very happy that the doors will open to the public this weekend’.
– Joop Paul, Project Director at Arup
The Stedelijk Museum is now orientated towards the Museum Square, connecting the institute to the illustrious neighbors: the Van Gogh Museum, the Rijksmuseum and the Concert Hall.
‘With this reopening the Stedelijk Museum repositions itself as one of the leading arts institutes. It puts Amsterdam in the spotlight as center of artistic renewal and brings new life to the Museum Square, one of the most important cultural landscapes in the world’. – Ann Goldstein, Director of the Stedelijk Museum.
The museum maintains a collection of modern contemporary art and design of 90,000 objects dating from the seventies of the nineteenth century to the present.
The historic part of the museum houses the permanent collection, including art from the oeuvre of Karel Appel, Marc Chagall, Vincent van Gogh, Henri Matisse, Jackson Pollock and Andy Warhol. In addition, the museum offers a permanent design presentation including industrial design, graphic design and applied art. The new building offers temporary exhibitions.
The renovated and extended Stedelijk Museum was officially opened by Queen Beatrix on Saturday 22 September. As of 23 September, the museum will be open to the public.
20 Jul 2011
Stedelijk Museum Facade
Stedelijk Museum building located southwest of the city centre
Location: Paulus Potterstraat, next to Museumplein
Municipal Museum Amsterdam
First panels in place on the new façade of the Stedelijk Museum in Amsterdam : The largest composite building in the world
Amsterdam, July 20, 2011 – The new face of the Stedelijk Museum is becoming more noticeable by the day. A large part of the panels are already in place on what will eventually become known as “The Bathtub”. After coating, the white and seemingly floating construction, with its sleek finish and without any seams or details, will be the counterpart of the adjacent historic brick building from 1895. The Japanese fiber manufacturer Teijin produced and donated the Twaron (aramid fiber) and Tenax (carbon fiber) for the composite used to create the façade. This, along with a substantial financial contribution, makes Teijin one of the Main Founders of the new Stedelijk Museum.
The façade, designed by BenthemCrouwel Architects, consists of a single surface and covers an area of about 3000 square meters, which is smooth and gleams in the sun. A solution was required that would minimize thermal expansion of the material in order to obtain a seamless effect. The design, development, and production of the façade required creativity and input from several experts. Ultimately, the key to the solution was found in the Twaron and Tenax fibers.
An analysis provided by the engineering firm Solico showed that an optimal solution would consist of a sandwich construction. The construction consists of an inner skin and outer skin of a composite laminate of resin, strengthened by Twaron and Tenax fibers. Where the resin expands as the temperature rises, both Twaron and Tenax fibers, due to their negative longitudinal thermal expansion coefficient, behave oppositely. The result is a composite panel with minimal thermal expansion.
The composite for the seamless façade of 100 meters expands by only 1 mm per degree Celsius temperature rise. The same façade based on a fiberglass composite or aluminum would expand almost two and a half times as much.
Production of the panels
For the production of the panels, Teijin provided Twaron and Tenax fibers to Holland Composites. A unidirectional fabric was produced from the fibers as an intermediate product.
Holland Composites produced the panels for the façade from the fabrics, vinylester resin and a PIR foam core. The inner skin and outer skin of the sandwich construction consist of two Twaron fabrics with a Tenax fabric in between. The fibers are perpendicularly oriented to each other.
In all, the façade consists of 271 loose elements containing 4850 kg of Twaron and 4050 kg of Tenax. The panels are mounted on site and glued together using a connecting laminate in order for the façade to form a single unit.
Teijin, and the Netherlands-based Teijin Aramid, with its headquarters in Arnhem, made a tremendous gesture towards the Netherlands and the Stedelijk Museum by providing both the materials and significant funds.
Stedelijk Museum façade design : BenthemCrouwel Architects
Stedelijk Museum Facade images / information received 200711
Stedelijk Museum Building
Municipal Museum Amsterdam
Temporary Stedelijk Museum location up to end of 2008 whilst the original building at the Paulus was renovated.
Location: Oosterdokseiland, Centrum
View from Stedelijk Museum of Nemo:
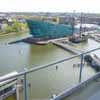
photo © Adrian Welch
View from Stedelijk Museum of Dock quarter to south:
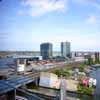
photo © AW
Founded in 1874, this is a Dutch museum for classic modern and contemporary art in Amsterdam. It has been located close to the Rijksmuseum, Van Gogh Museum and the Concertgebouw, in Amsterdam Zuid since 1895.
The red brick, Neo-Renaissance style building was designed by architect Adriaan Willem Weissman.
The Stedelijk Museum collection rivals that of the Centre Pompidou and MoMA.
Location: Paulus Potterstraat, Amsterdam, Netherlands, The Netherlands, western Europe
Amsterdam Buildings
Major New Dutch Buildings
Amsterdam Architecture Designs – architectural selection below:
Diamond Exchange
Design: ZJA
photo © Capital C Amsterdam
Diamond Exchange, Capital C Amsterdam
Amsterdam Architecture – contemporary building information
Amsterdam Buildings – historic building information
Comments / photos for the Stedelijk Museum Amsterdam building design by BenthemCrouwel Architects page welcome
Website: www.stedelijk.nl

