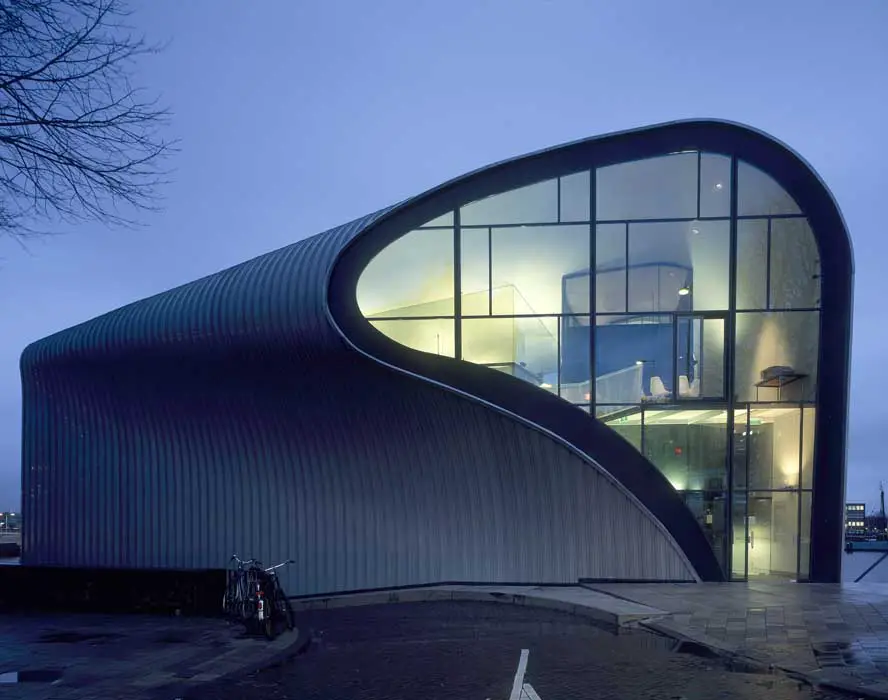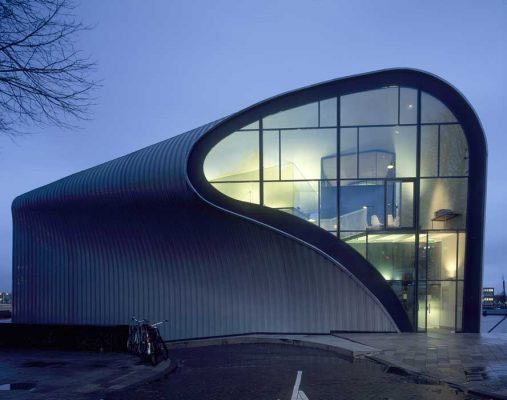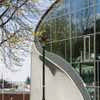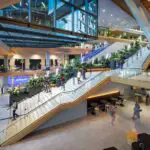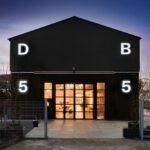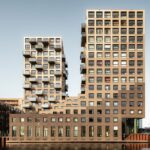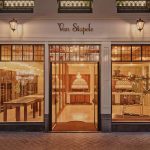Amsterdam Architecture Center architect, ARCAM building photos, Dutch design images
Amsterdam Architecture Center: ARCAM Building
Architecture Centre in The Netherlands design by René van Zuuk Architect
post updated 28 December 2024
Location: Arcam, Prins Hendrikkade 600, Oosterdok
Dates built: 2002-03
Design: René van Zuuk Architects
ARCAM address: Prins Hendrikkade 600 1011 VX Amsterdam
post updated 1 Apr 2021
Architectuur Centrum Amsterdam
ARCAM contact: 020 620 48 78 / arcam(at)arcam.nl / www.arcam.nl
Text by Maarten Willems:
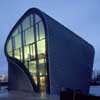
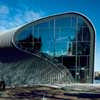
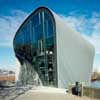
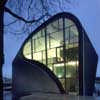
ARCAM photographs © Luuk Kramer
ARCAM Building
The Architecture Centre Amsterdam (ARCAM) needed a significantly larger accommodation. Therefore a wonderful location close to the Oosterdok was allocated to this promotional institute. In the vicinity of Renzo Piano’s New Metropolis was a small pavilion also designed by him that was going to be demolished. The columns and some of the floors needed to be integrated in the new design.
Amsterdam Architecture Center building by Dutch architect René van Zuuk:
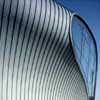
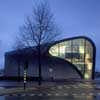
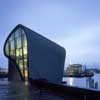
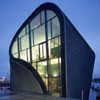
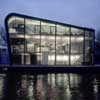
ARCAM photographs © Luuk Kramer
Reuse of foundation parts was not the only limitation laid upon the architect. Consultation in the early stages of the design process of various parties (among others, two successive government architects) resulted in a maximum building envelope. This outline provided a trapezoidal building volume up to three storeys high.
In addition three important requirements had to be taken into account. First, the view of the pavilion from the Maritime Museum needed to be utmost modest. This providing the possibility to lower the waterfront façade compared to the street façade at the Prins Hendrikkade. Second, the street facade needed to represent a closed character and at the same time the building should open up on the waterfront. Last but not least it was demanded that the pavilion would be a compact monolith.
Despite, or thanks to, this strict package of requirements an unprecedented shape emerged, turning the architecture centre into a landmark.
The new pavilion is indeed a humble and compact three-storey building. On the street level an exhibition space is located. The upper floor is fitted with glass partitions, creating an attic-like atmosphere. On the waterfront, at the quay level, a multipurpose space for meetings, discussions and reception of groups (classes, excursions). The internal openness is remarkable. All the different levels are linked by voids, in a way that all the spaces are a part of a perceptible larger entity.
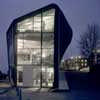
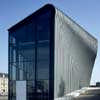
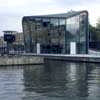
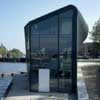
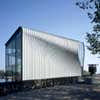
ARCAM photographs © Luuk Kramer
The performance of the Amsterdam Architecture Center facades is mainly due to the ubiquitous application of the KalZip skin. This folded seam method is ideal for creating singularly curved surfaces. The zinc-coated aluminium strips form a continuous plane curling itself all around the building mass.
The different facades all have their own distinctive perspective. For example the folded skin combined with the bevelling glass facade results in a spectacular entrance. On the other hand the east side displays a most austere view. The waterfront view reveals the soul of the pavilion through the curtain glass, barely showing the structural steelwork. In this view the layered organization is visualised in the elevation.
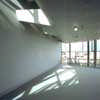
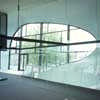
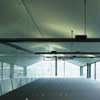
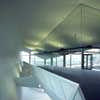
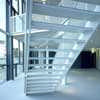
ARCAM photographs © Luuk Kramer
The peculiar sculptural shape of the Amsterdam Architecture Center pavilion, despite its unobtrusiveness and small dimensions, provides just enough attention in the monumental setting of the Oosterdok.
ARCAM
The purpose of good detailing is that it strengthens the concept of a building and slowly effects a transition of scale between an observation from far and nearby. In this transition the project reveals more and more detailing information which refers on itself to the whole again.
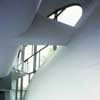
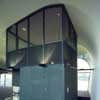
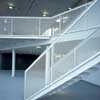
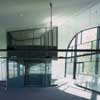
ARCAM photographs © Luuk Kramer
At the project of Arcam the main concept is the fold of the aluminium-zinc façade. The faces between the fold are made from glass. To keep the fold as pure as possible there has been chosen to make the fold out of one continuous material. The strips of KalZip start in a vertical direction at the side of the street after which they run over the roof and end up at an angle of 45 degrees at the east-façade.
The big sizes of the seamed joints strengthens the angular direction of the material and gives the building its coarse texture as a result of which it fits better in the large scale built environment. In the edge of the fold the thickness of the outer wall is visible, because this wall has not always been cut perpendicular the thickness of the seam changes. This variable thickness creates fluent lines which strengthen the concept of the fold.
The edge of the KalZip skin is finished with folded zinc sheets. Because the fold is a singular curved surface it was possible to make the roof beams out of straight steel profiles with a curved mid-segment. On the outside a minor construction of a steel “damm-wall” has been attached to these profiles and the inside has been covered with horizontally placed metal-stud profiles with a finishing of plaster.
The glass curtain wall has been detailed in a way that it emanates rest and there still is the possibility to open parts in this façade. The glass faces are placed in an alternate way in order that the opening parts do not stand out in the structure as a whole. The façade at the waterside has been slightly curved just like the aluminum-zinc surface.
This was done to get a better connection with the main shape of the fold. At the westside the seam of the fold is vertical and therefore it was better to place the glass façade at that side vertical as well. At the eastside there had to be a connection between the glass and the seam of the fold as well, which is inclinated at that side. To establish this connection the glass faces, which themselves are flat, disperse. The difference in position of these glass faces, in the seam between the panels, is intercept by the aluminum setting. As well as on the outside, as on the inside, the glass division follows the structure of the Amsterdam Architecture Center building.
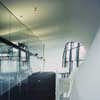
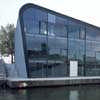
ARCAM photographs © Luuk Kramer
Because the main shape of the Arcam building is very expressive, it is important that the finishing, the colors and the detailing inside are very reserved. Therefor the color of the inside walls, the floors and the ceiling is light grey. The further detailing is minimalised to a minimum of elements. The inside glass walls are glued into an U-profile in the floor, the doors are made of hardened glass.
At street level the floor of the former pavilion of Renzo Piano has been visualised by designing grated floor elements at the remaining parts of the floor. At the level of the quay the closets and doors are integrated in wall panels. All the detailing of the building is for the use of the main concept, and that is as it should be.
ARCAM Amsterdam – Building Information
Address: Arcam, Architectuur Centrum Amsterdam, Prins Hendrikkade 600, Oosterdok, Amsterdam
Office: René van Zuuk Architekten b.v., Almere / NL
Design: René van Zuuk
Client: Ontwikkelingsbedrijf Gemeente Amsterdam / NL
Structural Engineer: Advies en Ingenieursbureau Van der Laar, Eindhoven/ NL
Building contractor: H.J.Jurrïens b.v., Utrecht/ NL
Steel structure: Moeskops Constructiebedrijf b.v., Bergeijk/ NL
Roof: Hafkon b.v., Maassluis / Kalzip, Köln / NL
Glass facade: Blitta b.v., Venray / NL
Electrical services: Staal Dekker en Ronday, Amsterdam / NL
Ventilation: Goorhuis Installatietechniek b.v., Amsterdam / NL
Interior: Starec Design b.v., Nieuwegein / NL
Site area: 300 m²
Floor area: 477 m²
Built-up area: 211 m²
Cubage: 2860 m³
Start of planning: May 1999
Start of construction: May 2002
Completion: Oct 2003
Net building costs: € 1,6 Million
Arcam, Architectuur Centrum Amsterdam building images / information from Rene van Zuuk Architekten
ARCAM Event
Glimpses
Center for Architecture exhibition and Amsterdam’s ARCAM collaborate on sustainable cities exhibition, with opening week programs June 2011 Architects, landscape architects and designers from both countries will share ideas, gain insight into future of cities.
Description: A panel of Dutch and New York architects will compare architectural practice in New York and Amsterdam and exchange ideas on the future of the practice. Members of the Royal Dutch Architecture League and American Institute of Architects will consider the future role of the architect and how practice is changing as a result of the global economic downturn and changing society.
How will architecture practice develop as public commissions are losing power and private initiative is becoming more and more important? Is the role of the architect shifting towards process management? Will the architect of tomorrow be a generalist or a specialist?
Amsterdam Homemade by van Bergen Kolpa Architecten:
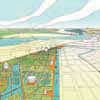
image from architect
Location: Oosterdok, Amsterdam, The Netherlands, western Europe
Amsterdam Architecture
Amsterdam Architecture – contemporary building information
Amsterdam Buildings – historic building information
Amsterdam Architecture Walking Tours
Amsterdam Building Photos – general images
Dutch Architectural Designs
Major New Dutch Buildings
Netherlands Architecture Designs – chronological list
Comments / photos for the ARCAM Amsterdam Architecture page welcome
Amsterdam Centre for Architecture – ARCAM foundation : Website – https://www.arcam.nl/en/

