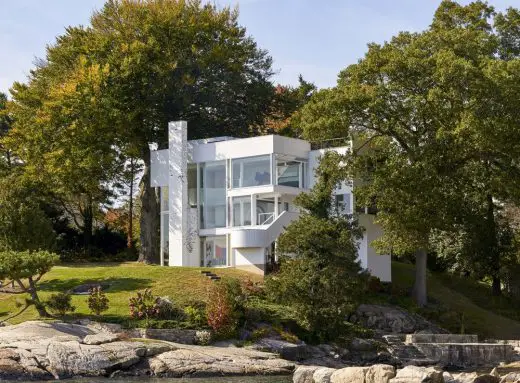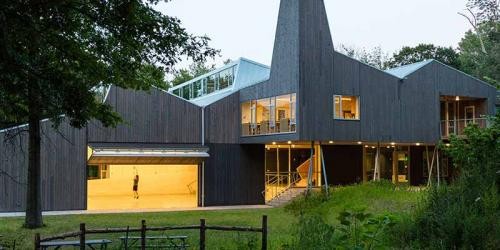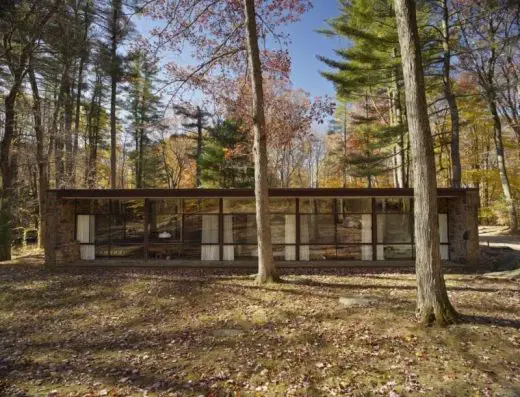Ancheta Residence, Rumson, New Jersey Building Renovation, American Architecture Project Images
Ancheta Residence in New Jersey
June 27, 2022
Design: Narofsky Architecture
Location: Rumson, New Jersey, USA
Photos: Phillip Ennis
Ancheta Residence, NJ
The 1-acre site is on a Cherry Tree lined Street of mostly traditional homes. The Ancheta Residence client desired to build a modern home of approximately 4,000 sq. ft. The topography level in the front and then drops almost a full story into a rear-wooded area.
The clients program considered a 2-story structure over a walkout basement. A first floor for entry, living, eating, cooking, a guest suite for aging parents and support facilities: 2-car garage, mudroom, laundry and storage.
The second floor was to house a master bedroom suite, a suite for their young daughter and another guest suite. The basement would be used for recreational space, a home office and mechanicals. They also desired a pool with patios some shaded.
Narofsky Architecture determined that a 2 story above a walk out basement would appear too massive from the street and would also require raised decks with stairs to access the pool. Proposed plan has the main level positioned on the lower grade, with direct access to the pool.
The garage on the lower grade accesses a mudroom and flows into the kitchen. The home office breezeway, extends outward from the Living Room, forming a rear courtyard. The upper level on street level with entry accessed by crossing a bridge, spanning over an intimate sunken garden adjacent to the dining area. A catwalk overlooking the main floor, connects master and daughters suite. A guest room (skybox) is on a 3rd level, accessed off a c stair tower. This skybox cantilevered over main roof forms a covered porch outside the master sitting area.
The residence is clad in a horizontal prefinished cedar plank with travertine stone used on garden and retaining walls. The exteriors corners have an aluminum negative corner which receives the siding, allowing the wood to expand and contract.
Ancheta Residence in Rumson, New Jersey State – Building Information
Architect: Narofsky Architecture – https://www.narofsky.com/
Completion date: 2017
Photography: Phillip Ennis
Ancheta Residence, Rumson New Jersey images / information received 270622
Location: Westport, Connecticut, USA
Connecticut Buildings
Design: Specht Harpman
![]()
photo : Elizabeth Felicella
New Canaan Residence

photo © Mike Schwartz
Smith House, Connecticut
Common Ground High School, New Haven
Design: Gray Organschi Architecture

photograph : David Sundberg
New Haven High School Building
Date built: 1949; Architect: Philip Johnson

photo : Michael Biondo
Philip Johnson’s Glass House
Residential Playhouse, Greenwich
Austin Patterson Disston Architects
New Connecticut House in Greenwich
American Architect Studios
Comments / photos for the Ancheta Residence, Rumson – New Jersey Architecture designed by Narofsky Architecture page welcome