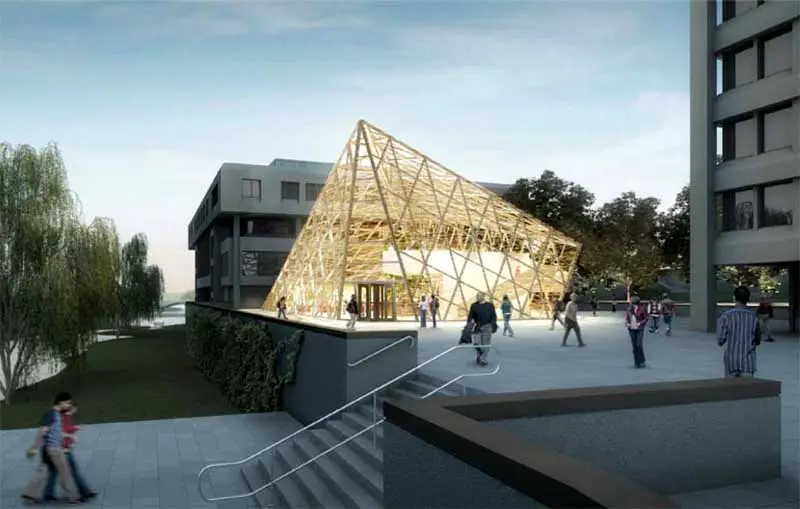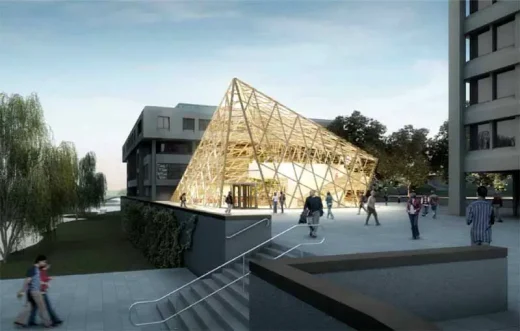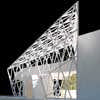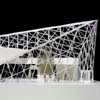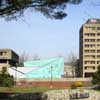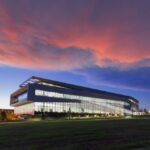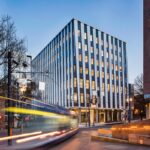State University of New York building, SUNY Student Union design, American architect, Images
SUNY – State University of New York Building : Student Union
New York State Architectural Development
Jan 6, 2008
State University of New York, New Paltz, New York State, USA
Dates built: 2007-10
Design: ikon.5 architects
SUNY Student Union Building Expansion & Refurbishment
Program
The Student Union Building expansion at the State University of New York – New Paltz is a crystalline palisade set upon the plinth of an existing concrete building. The expressive form of the addition is influenced by the strong regional landscape of the Hudson River Valley where it is sited.
Similar to painters a century before, who created evocative landscapes of the River Valley, this expansion is a sculptural interpretation of the land created to invoke inquiry and discovery- a student’s journey through the university.
State University of New York Student Union Building – Program
Lower Level
• Entertainment Commons
• Conference/Meeting rooms (60p)
• Enhanced Bookstore storefront
• Relocated Student ID office
1st Floor Level
• Community Commons
• Information/Reception
• Renovated café
• Exterior campus board
• Interior message board
• Bike Racks
2nd Floor Level
• Scholar’s Perch Lounge
• Pre-function/Reception
• New Ballroom entry
• Group Study rooms
• Rest rooms
• Relocated Special student services
• Relocated College Activity offices
Elements of Green Design
The Student Union Building Expansion at the University of New York – New Paltz is a sustainable high performance building that is designed to reduce energy consumption and provide a healthy and enlightened interior environment.
The project employs a number of green design elements that make the building sustainable and reinforce the design themes. Some of the green elements are:
• Utilized a glass enclosure to harvest daylight and reduce solar gain
• Reduce lighting requirements by optic controls
• Recover heat in the upper portion of the building volume
• Utilize radiant heating and cooling to temper the people strata of the space
• Low water plumbing fixtures
• Install natural and recyclable materials; such as New York Blue stone, walnut,etc.
• Utilize materials with low VOC to improve interior air quality
State University of New York Union images / information from ikon.5 architects
State University of New York Extension : ikon.5 architects
Simons Center for Geometry & Physics, State University of New York, New Paltz
2009-
Perkins Eastman
Simons Center for Geometry and Physics
Location: State University of New York, New Paltz
Northeastern USA Building Designs
Contemporary Northeastern United States Architectural Designs – recent selection from e-architect:
Doris Duke Theatre, Becket, Massachusetts
Architects: Mecanoo
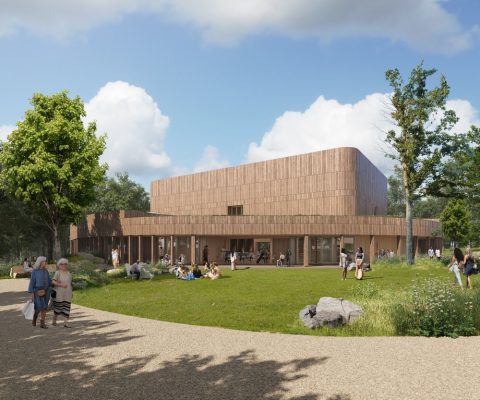
renders by Mecanoo and Marvel
Doris Duke Theatre, Becket, Massachusetts
Marlboro Music, Marlboro, Vermont
Architecture: HGA
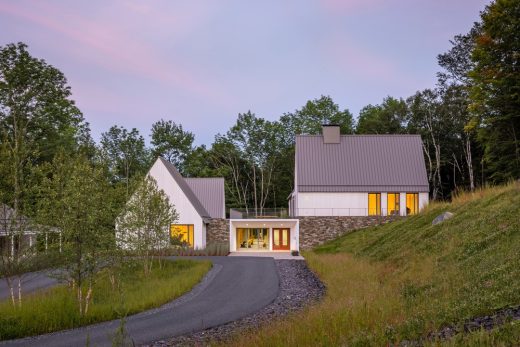
photo : Albert Vecerka
Rehearsal Studio and Music Library, Marlboro, Vermont
American Buildings
New York State Architecture Designs – Selection
McGee Art Pavilion – School of Art and Design, Alfred University
Design: ikon.5 architects
Parrish Art Museum, Long Island, NY
Design: Herzog & de Meuron
American University Architecture
Comments / photos for the SUNY Architecture – Student Union Building State University of New York – New Paltz design by ikon.5 page welcome
Website: State University of New York

