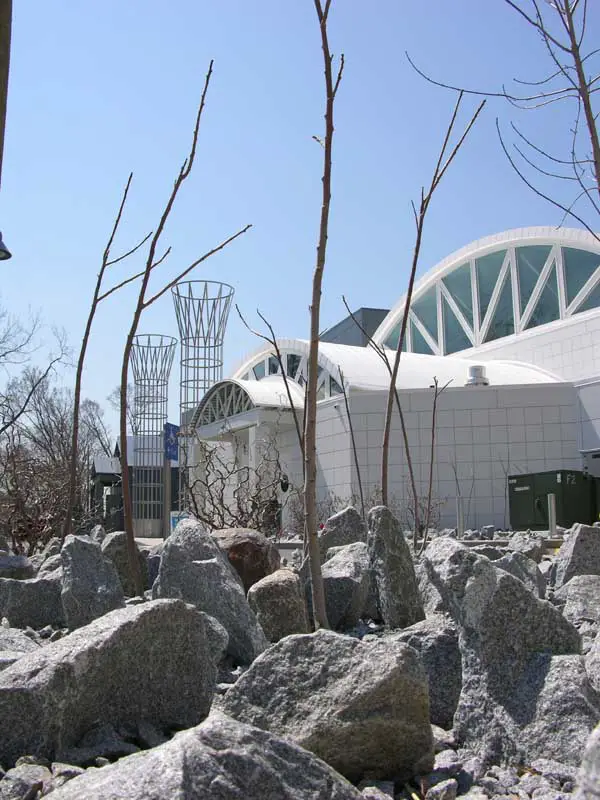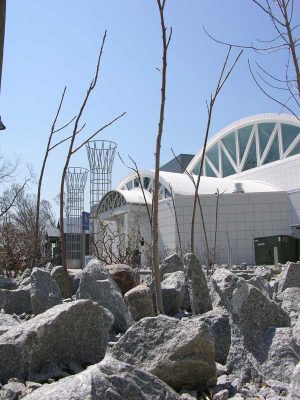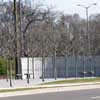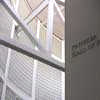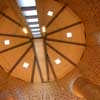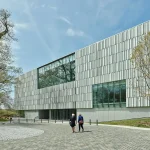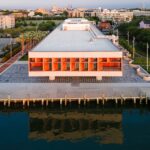Illinois Holocaust Museum, IL Building Photos, USA Education Center, American Design Images
Illinois Holocaust Museum America
Architecture Project in United States of America design by Tigerman McCurry Architects
post updated July 9, 2021 ; Apr 20, 2009
Illinois Holocaust Museum & Education Center
Date built: 2009
Design: Tigerman McCurry Architects
Holocaust Museum in USA
Images, April 20th 2009:
The architectural features of the Illinois Holocaust Museum & Education Center affirm its place as both monumental and memorial. Designed by renowned architect Stanley Tigerman, the 65,000-square-foot space incorporates historical and emotional symbolism as a response to the apocalyptic inhumanity of the Holocaust.
South Elevation viewing Righteous Wall:
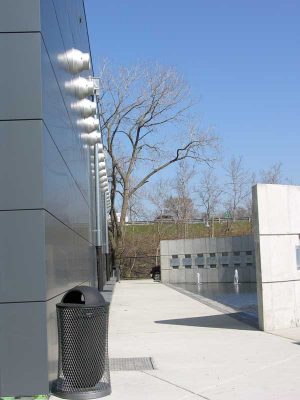
A theme throughout the building is the journey from darkness to light, explicit in the exterior’s starkly divided dark and light wings, and carried out as the visitor travels though the interior. These wings are steeped in both cultural and religious significance:
• The dark wing faces southeast towards Jerusalem, while the light wing faces due east in anticipation of a Messianic Age.
• Museum visitors enter on the facility’s dark side, where dark walls and sharp angles represent the descent into darkness and the horrors of the Holocaust.
• Dark and light sides are connected by a “hinge” that symbolizes the rupture in humanity that occurred during the Holocaust and houses the facility’s anchor artifact, an early 20th century German rail car of the type used to transport Jews to concentration camps.
• The light side of the Museum uses soft rounded edges and natural light to emphasize exhibits that represent the rescue and renewal of survivors of the Holocaust. The upper level of the building’s light side houses the Legacy of Absence Gallery, the Room of Remembrance and the Hall of Reflection.
Source: Illinois Holocaust Museum Architecture
Illinois Holocaust Museum & Education Center images / information from Tigerman McCurry Architects 200409
Website: https://www.ilholocaustmuseum.org/
Location: Illinois, United States of America
Illinois Building Designs
Illinois Architecture – architectural selection below:
Knox College Whitcomb Art Center, S Prairie St, Galesburg
Design: Lake|Flato Architects
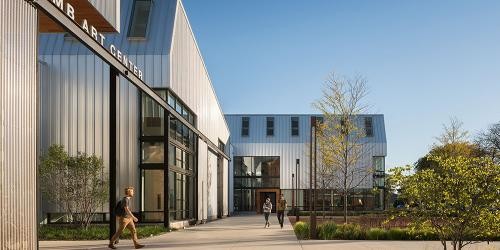
photo courtesy of The Chicago Athenaeum
Knox College Whitcomb Art Center Building
WIU Theater, Macomb
Design: Pelli Clarke Pelli Architects
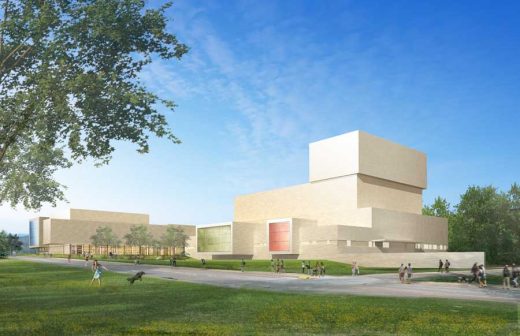
picture from architect office
WIU Theater
American Museum Buildings
Contemporary Jewish Museum San Francisco
Museum Buildings
Museum Buildings : Images + Designs from around the world
American Architecture
Comments / photos for the Illinois Holocaust Museum America Architecture design by Tigerman McCurry Architects page welcome

