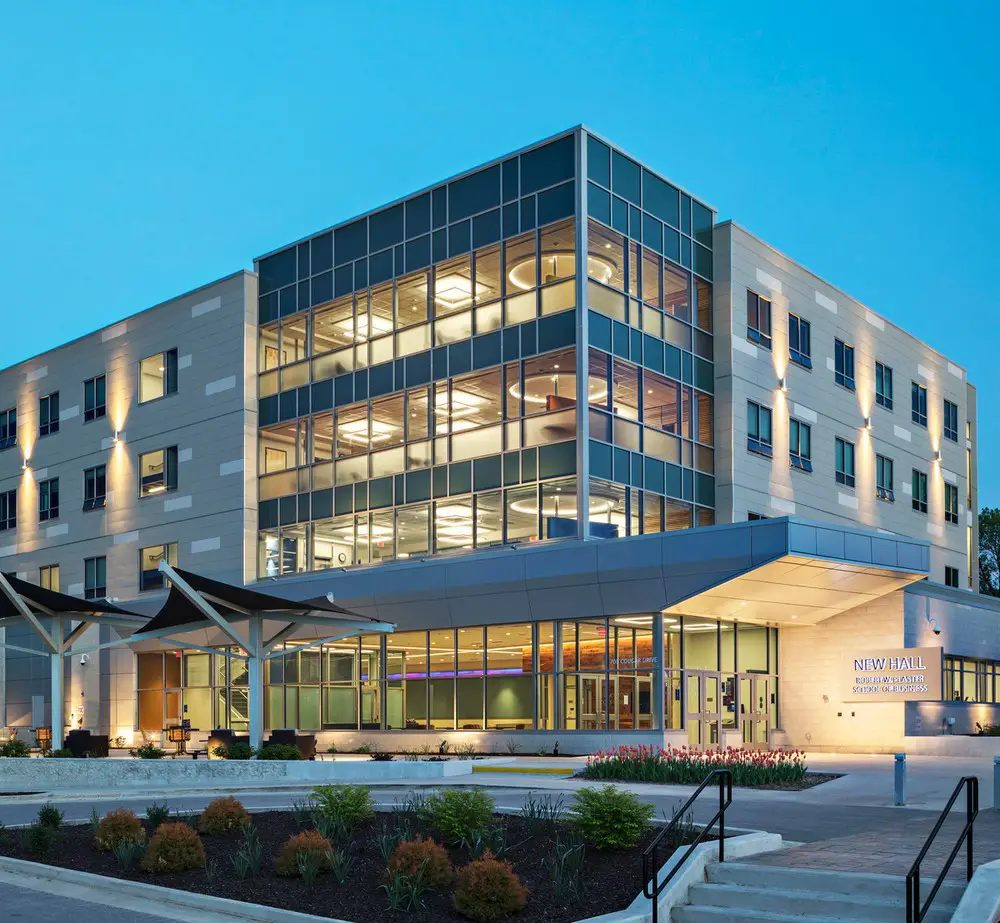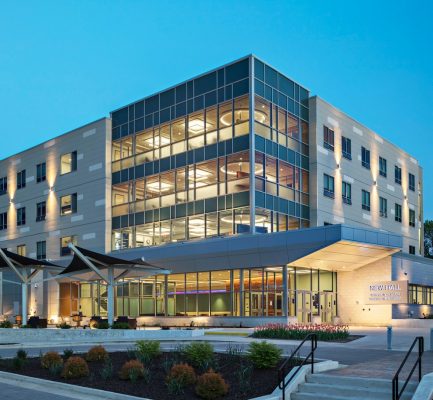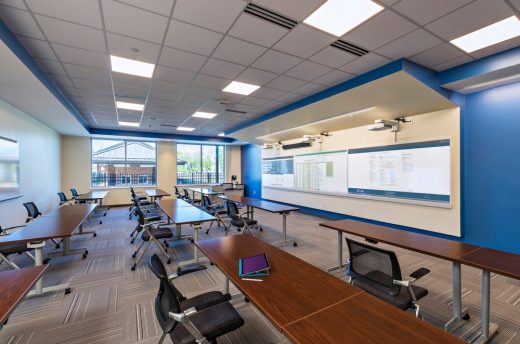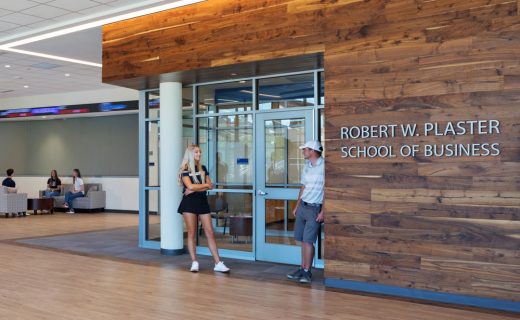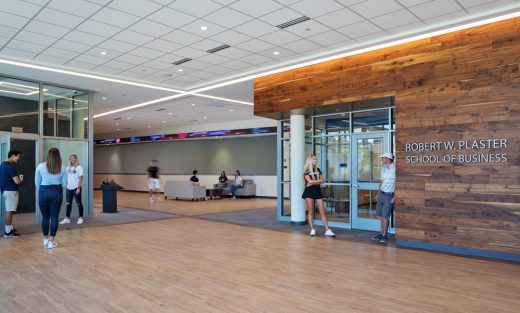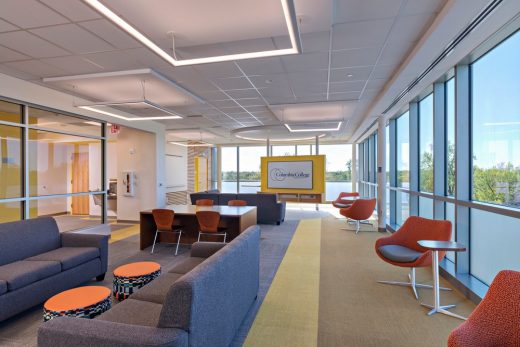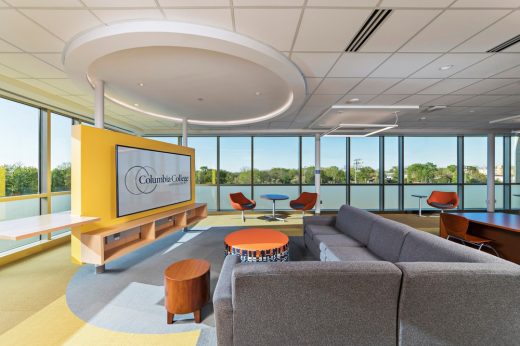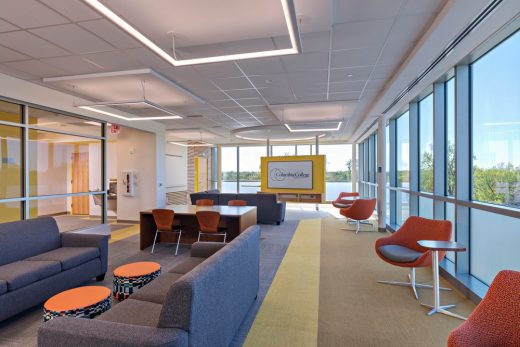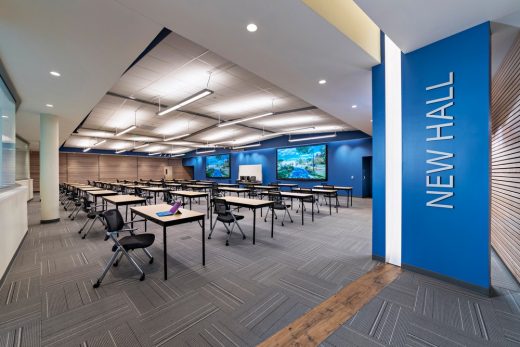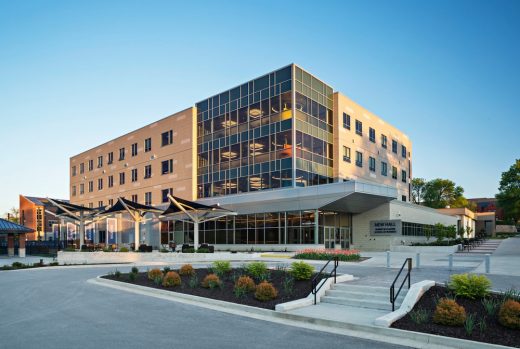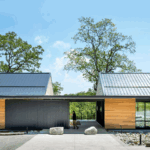Columbia College New Hall, Illinois Architecture Development, American Educational Facility, USA Building Interior News
Columbia College New Hall in Illinois
Jun 24, 2020
Design: Ittner Architects
Location: Columbia, Illinois, USA
Photos by Aaron Gipperich Photography
Columbia College New Hall
Columbia College New Hall provides modern living and learning spaces to support the growing needs of the college. With a goal of creating engaging, technology-rich spaces that support students’ progress on their career paths, New Hall houses both the Robert W. Plaster School of Business and residential living areas for 150 students. The 60,000 square foot building features state-of-the-art classrooms, an event center, conference rooms, and 76 residential suites on the three upper floors.
Located on the north end of Columbia College’s campus, New Hall reflects a strategic effort to enhance the student experience and improve a less developed section of campus. The building acts as a new gateway from adjacent parking and provides a second point of entry to the school.
At four-stories tall, New Hall is larger than many of the older structures on campus; but thanks to its siting and varied architectural elements that break up the massing of the building, it does not appear in competition with the more historic structures on campus.
As Dr. Raj Sachdev, assistant professor of marketing, stated “This building certainly makes a statement. It says a lot of things about the college’s commitment to education. We’re very excited about the various opportunities that we can give our students through this facility.”
With approximately one quarter of all degrees granted by the college coming from the School of Business, the first floor of New Hall provides curriculum space for the most popular academic programs on campus. In addition to six new classrooms, some of which double as a storm shelter, new multi-purpose areas encourage local and regional businesses to meet with students to further hands-on learning.
A large event space is separated by switchable tinted glazing, allowing privacy for meetings with the flip of a switch. A stock ticker lines the walls, keeping students up to date on the latest business developments.
Realizing that it is easier for students to succeed academically and build important relationships when they have the opportunity to live on campus, the college chose to build its first new residential rooms in over 50 years on the upper levels of New Hall. The three upper floors feature double-room suites connected by full bathrooms. Community kitchens, student lounges, and an outdoor terrace provide gathering and collaboration spaces for students. Each floor is identical except for a designated color scheme to assist with wayfinding. The colors are visible from the exterior and provide a layering effect from below.
New Hall opened to rave reviews from students, faculty, and staff in August 2019. Since then, the building has become a community hub for the campus, accommodating social engagements and events of various sizes for both the School of Business and other campus programs. As noted by Dave Roberts, Dean of Student Affairs, “This building is a reflection of our students’ shared experience and of the vibrant campus life we have at Columbia College.”
Columbia College New Hall in Illinois, USA – Building Information
Design Architects and Architects of Record: Ittner Architects
Project size: 60000 ft2
Site size: 900000 ft2
Project Budget: $20000000
Completion date: 2020
Building levels: 4
Photos: Aaron Gipperich Photography
Columbia College New Hall, Illinois images / information received 240621 from Ittner Architects
Location: Columbia, Illinois, United States of America
Architecture in Illinois
Contemporary Architecture in Illinois
Cristo Rey St. Martin College Prep, Waukegan
Architects: JGMA
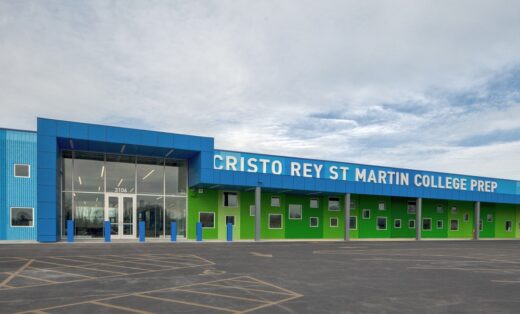
photo : Dimitre Photography Inc.
Cristo Rey St. Martin College Prep, Waukegan IL
The Table at Crate, Oakbrook Center, Oak Brook
Architects: Cushing Terrell

photo : Paul Schlismann
The Table at Crate, Oak Brook
I Hotel Conference Center, Urbana
Design: Cordogan Clark
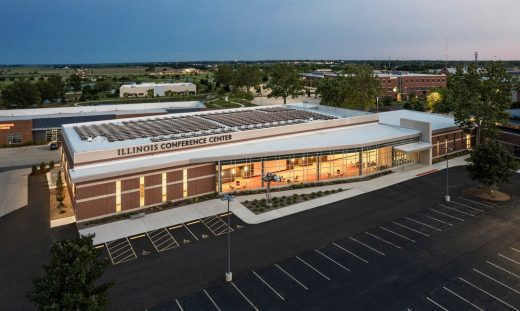
photo : James Steinkamp
I Hotel Conference Center, Urbana
USA Architectural Designs
Neighbouring State/Country Architecture to Illinois
Illinois Office Building : HSBC North American Headquarters, Mettawa
Comments / photos for the Columbia College New Hall, Illinois building design by Ittner Architects page welcome
Website: The American Institute of Architects

