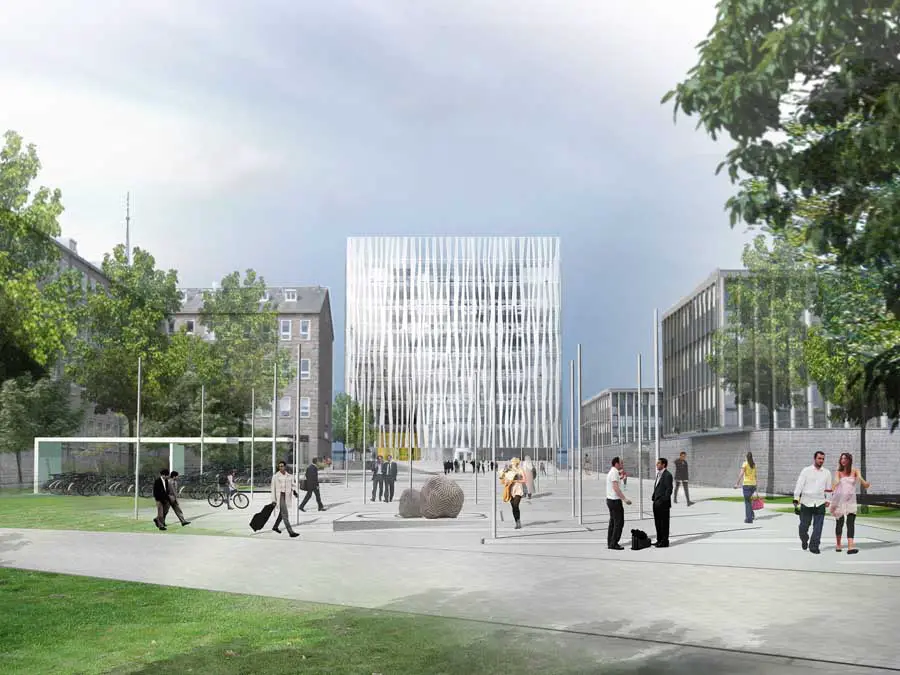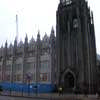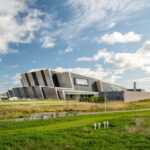Aberdeen Architecture, Contemporary Grampian Buildings, Northeast Scotland Property Projects Images
Aberdeen Architecture
Northeast Scottish Buildings + Architectural Developments, UK
post updated 2 September 2024
Aberdeen Architecture Designs : links
Aberdeen Building News 2011
20 Dec 2011
Maggie’s Centre Aberdeen
Design: Snohetta Architects
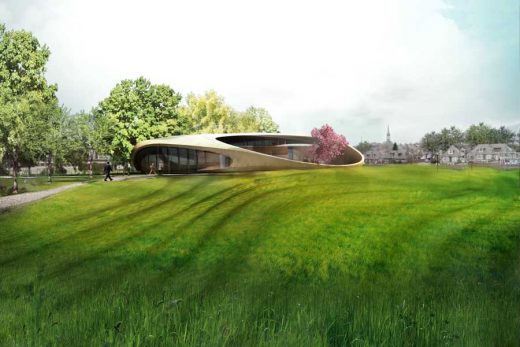
picture from architects
Maggie’s Centre Aberdeen
Maggie’s Aberdeen takes a step closer to becoming a reality as initial design concepts are released to coincide with the planning application being submitted to Aberdeen City Council. The council will now spent 8-12 weeks deliberating over the design of the building at the Foresterhill site of the Royal Infirmary before coming to a decision on granting permission.
14 Mar
Aberdeen Sports Village
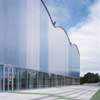
image © Ioana Marinescu
Aberdeen Sports Village design by Reiach and Hall Architects – building award.
17 Feb
Maggie’s Aberdeen
Norwegian architects Snøhetta set to design this latest Maggie’s Centre. The building is due to be located on the campus at Foresterhill Hospital. The Elizabeth Montgomerie Foundation and Maggie’s are involved in an ambitious fundraising campaign to raise £3m to build this latest Maggie’s Cancer Caring Centre.
Aberdeen Architecture News Highlights 2010
6 Oct
Aberdeen University Library Building
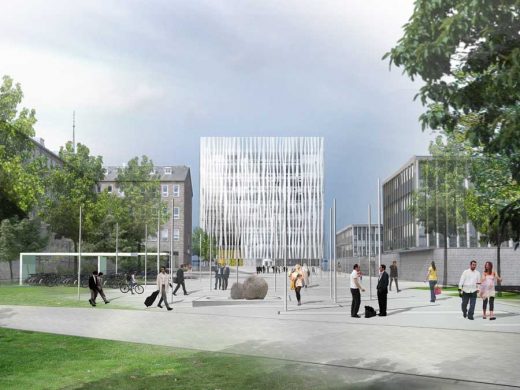
image from architecture studio
Aberdeen University Library building design by Schmidt Hammer Lassen Architects
4 Oct
Justice Mill Lane
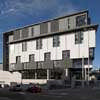
photo : Paul Zanre
Justice Mill Lane Building design by Richard Murphy Architects.
Aberdeen Architecture News – from 2009 + 2010 + 2011
Donald Trump Golf Links
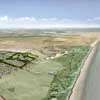
image from architect firm
Detailed Masterplan submitted for Donald Trump golf resort by Gareth Hoskins Architects
Union Terrace Gardens
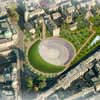
image from architecture practice
Robert Gordon University architecture graduates wade into the debate on Union Terrace Gardens
Suttie Centre Building
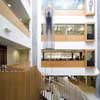
photo © Keith Hunter
Suttie Centre Aberdeen – building design by Bennetts Associates
Aberdeen Architecture News Highlights 2009
Aberdeen Art Gallery Redevelopment Study
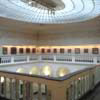
image from architect office
Gareth Hoskins Architects chosen to create a design study for Aberdeen Art Gallery building
Subsea 7 Campus Building
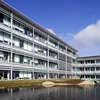
photo © Keith Hunter
Subsea 7 Campus Development, Westhill design by Michael Gilmour Associates
Union Square Opens
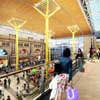
image from architect
Union Square building design by BDP
Esslemont Shop News Esslemont shop fit-out
Aberdeen Architecture News Highlights 2008
First Bus HQ Stewart Milne Construction wins contract to construct First Bus HQ
Donside urban village Planning approval for Tillydrone home development : Aberdeen housing
Triple Kirks News Stewart Milne Developments acquires derelict Triple Kirks from Esson Properties
Peacock Visual Arts
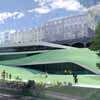
image from architect
Scottish Government approve Aberdeen Contemporary Arts Centre
New Aberdeen stadium Report to be submitted : Aberdeen Football Stadium
Aberdeen Architecture News from 2007 – Northeast Scotland building updates
Aberdeen Buildings – Property News from 2006
Architecture Links:
Scott Sutherland School of Architecture
Location: Aberdeen, Northeast Scotland, United Kingdom
Key Aberdeen Buildings
Granite City Architecture, chronological:
St Nicholas Kirk from 12thC
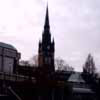
photo © AW
West St Nicholas
Dates built: from 1741
Design: James Gibbs
East St Nicholas
Dates built: 1835-37
Design: Architect Simpson
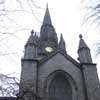
photo © Adrian Welch
Provost Ross’ House
Date built: 1593
Design: George Johnsone
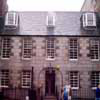
photo © AW
The Tolbooth – Aberdeen Museum of Civic History
Dates built: 1616-29 –
Mercat Cross
1686
John Montgomery
Town & Country Buildings
1868 – 74
Design: Peddie Kinnear
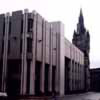
photo © AW
Town & Country buildings in background. Other key architecture by Peddie Kinnear: Caledonian Hotel Edinburgh
King’s College
Date built: 1500 –
Design: Various Architects inc. John Smith & Robert Matheson
Provost Skene’s House
Date built: 1545
Design: Unknown
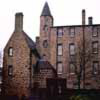
photo © AW
Provost Skene’s House : Sir George Skene, merchant, served as Provost of Aberdeen 1676-85
Robert Gordon’s Hospital
Dates built: 1731; 1833
Design: John Smith
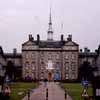
photo © Adrian Welch
Now a school : Robert Gordon’s Aberdeen
Marischal College – Rebuilding 1891
Design: A. Marshall Mackenzie
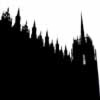
photo © Adrian Welch
Marischal College : 2nd largest granite frontage in world after Escorial in Madrid, founded 1593
Aberdeen Art Gallery
Date built: 1905
A. Marshall Makenzie

photo © Adrian Welch
This building has a beautiful atrium and a strong collection
His Majesty’s Theatre
Date built: 1906
Design: Frank Matcham
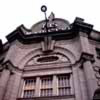
photo © Adrian Welch
Building Extension + Renovation : see further down page
Cowdray Hall Building
Dates built: 1923-25
A. Marshall Makenzie & Son
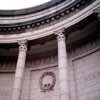
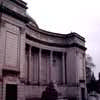
photos © AW
St Katharine’s Centre / The Lemon Tree
1937
Jenkins & Marr
Modern Art Deco style architecture
St Nicholas House
1962
Aberdeen City Architect’s Department
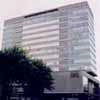
photo © David Welch
Sixties architecture due for demolition: St Nicholas House
John Lewis Store Building 1966 – 70
Covell Matthews Architects
Bon Accord Centre Building
1989
Jenkins & Marr
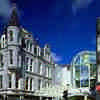
photo © Tony Freeman
Bon Accord Centre – urban retail architecture
Maritime Museum, Shiprow
1996/97: architecture redevelopment
Aberdeen City Council Architect’s Department
includes 16th c Provost Ross House & 19th c Trinity Congregational Church
Faculty of Management & Design Library – RGIT Faculty of Management
1998
Foster & Partners
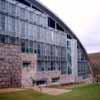
photo © Adrian Welch
£18m building for Robert Gordon University features a dramatic curved steel roof
Scott Sutherland School of Architecture – Tower Building, Robert Gordon University –
Dixon.Jones Architects
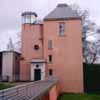
photo © Adrian Welch
Postmodern architecture influence from Aldo Rossi and local Castles
Aberdeen City Centre Masterplan – Bon Accord Centre, St Nicholas Centre + St Nicholas House
2004/05-
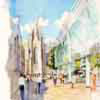
Aberdeen Regeneration: image from HOK Architects
Masterplan for £200m development aimed at regenerating Aberdeen city centre Aberdeen Masterplan
His Majesty’s Theatre – Building Extension
2003-05
Aberdeen City Council Architects
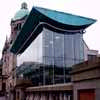
building image © Adrian Welch
Aberdeen Theatre building
Aberdeen Harbour Masters’ Tower
2006
SMC Parr Architects
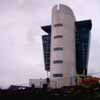
photo © AW
Marine Operations Centre : Aberdeen Harbour
More Aberdeen Building images online soon
Aberdeenshire Architecture Design
Contemporary Aberdeenshire Building Designs – recent architectural selection from e-architect below:
Don’t Miss The interior of the Art Gallery – simply beautiful
Footdee Houses ; Gray’s School of Art; Aberdeen Housing
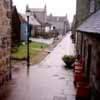
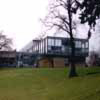
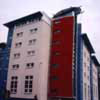
photos from 2006 © AW
Aberdeen Buildings – Photos
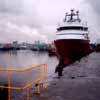
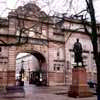
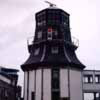
Docks; Robert Gordon’s entry; Aberdeem Harbour Masters Marischal College
Millbank Development, Aberdeenshire –
Eric Parry Architects
Chevron House, Hill of Rubislaw
2007-
Architects SMC Jenkins & Marr
New Upstream European HQ Building for Chevron Upstream Europe – 110,000 sqft
Aberdeen City Centre Regeneration
Key Buildings near Aberdeen:
Dunnottar Castle
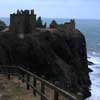
photo © Adrian Welch
Crathes Castle
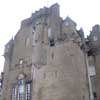
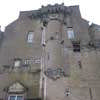
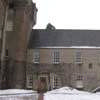
photos © Adrian Welch
Buildings / photos for the Aberdeen Architecture page welcome

