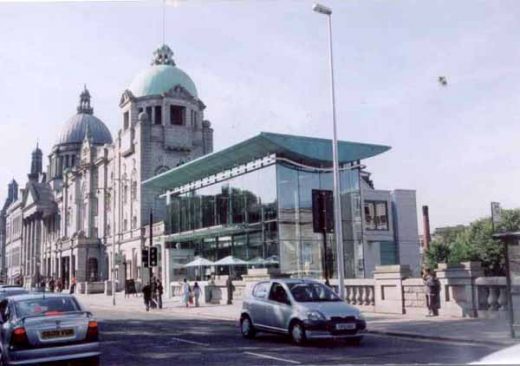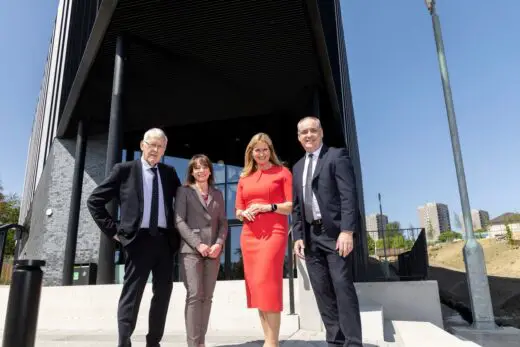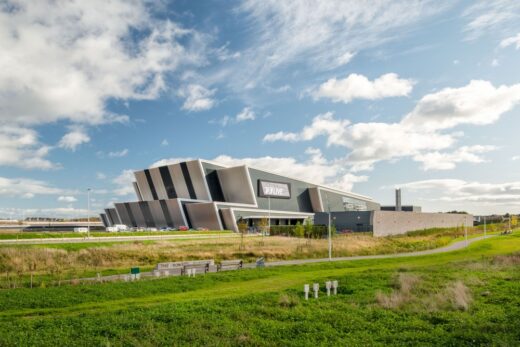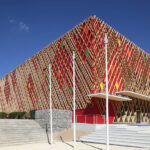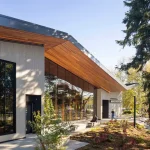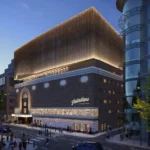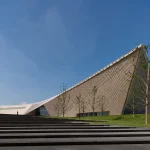His Majestys Aberdeen location, Theatre Building Rosemount Viaduct, Architecture photos, Design Date, Architect
His Majestys Aberdeen
Rosemount Viaduct Theatre Building Extension – Historic Venue in Northeast Scotland
post updated 18 May 2025
Location: Rosemount Viaduct, centre of city
Date built: 1906
Design: Frank Matcham Architect
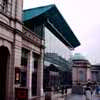
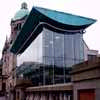
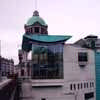
building images from 2006 © Adrian Welch
Dates Renovated: 1933 ; 1980–1982
Design: Aberdeen City Council Architects
Dates extended: 2003-05
Design: LDN Architects / Aberdeen City Council Architects *
His Majestys Theatre Aberdeen
* LDN Architects appointed as architectural consultants to work with the City Council architects team, and the Adapt Trust were appointed to advise on accessibility.
Aberdeen Theatre Building
LDN Architects were consultants as part of the conditions of the Lottery Grant awarded by the Scottish Arts Council. LDN Architects are a well-known architecture practice based in Edinburgh, Scotland.
His Majestys Aberdeen from the east:
scanned photo from Sep 2006 © Muriel Welch
£7.4m Extension + Renovation Materials were principally Kemnay granite and glass. His Majesty’s Theatre Extension designers were LDN Architects.
The original building by Frank Matcham, dating from 1906, is Grade A listed. The structure is the largest theatre in northeast Scotland, seating more than 1,400.
The building is sited on Rosemount Viaduct, opposite Union Terrace Gardens. It was designed by British architect Frank Matcham and opened in 1906. He was well known for designing theatre buildings across England and Scotland.
The granite-clad theatre is the brainchild of Robert Arthur, of Glasgow, who started his group of theatres in the 1880s focusing on Her Majesty’s Theatre, Dundee, and others in England. On its centenary in 2006, the theatre was “twinned” with His Majesty’s Theatre in Perth, Western Australia.
His Majesty’s Theatre architect: Frank Matcham
Aberdeen City Council bought the theatre property in 1975. They allocated £3.5 million to ensure the building’s survival. After 23 months of closure the building was reopened in 1982.
The extension is a five-storey structure built on the car park to the east of the existing building. Three storeys are below the level of Rosemount Viaduct, and the plan is triangular, pointing east towards the city centre and the North Sea beyond.
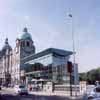
scanned photo from Sep 2006 © Muriel Welch
His Majesty’s Theatre Aberdeen Redevelopment won a Civic Trust Awards 2006 Scotland Commendation
Location: Rosemount Viaduct, Aberdeen, northeast Scotland, United Kingdom
Aberdeen Building Designs
Aberdeen Architectural Designs
Aberdeen Buildings News
Another major Scottish theatre building : Festival Theatre Edinburgh designed by LDN Architects.
Architecture in Northeast Scotland
Contemporary Northeast Scotland Architecture – architectural selection below:
ONE BioHub, Foresterhill Health Campus
Design: BDP
image courtesy of architects practice
ONE BioHub Aberdeen life sciences building
The Event Complex TECA
image courtesy of article provider
The Event Complex Aberdeen, TECA
Comments / photos for the Aberdeen Theatre originally designed by Frank Matcham and redeveloped by the City Council page welcome
