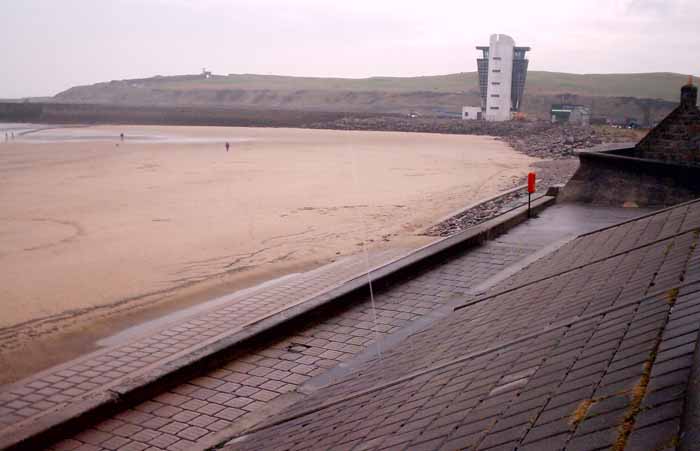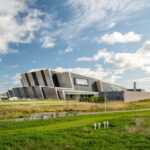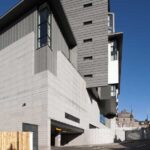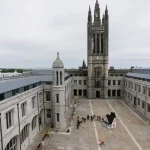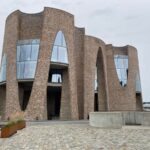Aberdeen Harbour, Pocra Quay Marine Operations Centre Project, Scottish Maritime Building, Docks
Aberdeen Harbour Building : Marine Operations Centre
Pocra Quay Building, Northeast Scotland design by SMC Parr Architects, Scotland
7 Mar 2006
Design: SMC Parr Architects
SMC Parr Architects’ new Marine Operations Centre at Aberdeen Harbour has won this year’s only Aberdeen Civic Society Award, 5 Oct 2006.
Marine Operations Centre Aberdeen Harbour
Parr Architects are one of the four scottish practices bought up by SMC in the last week catapulting the SMC Group to being Scotland’s largest architects.
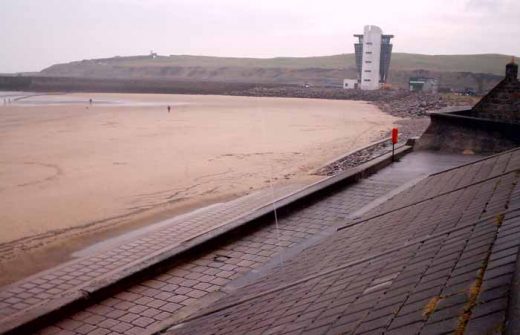
photograph from 2006 © Adrian Welch
Aberdeen Harbour Masters’ Tower
Pocra Quay Aberdeen building designed by SMC Parr Architects:
SMC Parr Architects’ new Marine Operations Centre at Aberdeen Harbour, which opened its doors last month, has already been given recognition for the quality of its’ design – a prestigious Award from the Aberdeen Civic Society, presented at a ceremony last night. The new Centre at Pocra Quay was the only project to receive a full Award from the Civic Society this year. The new state-of-the-art building will control all vessel movements into and out of the busy harbour, and succeeds the old Navigation Control Centre known locally as “The Roundhouse”, built in 1803.
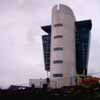
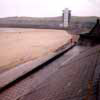
photo from 2006 © Adrian Welch
The new building sits on a prominent site, within the Footdee Conservation Area, where the North Pier meets the main land mass. The design concept was the interaction of two interlocking forms; solid and light. The solid element – built from precast concrete with pure white aggregate as a metaphor of a lighthouse – contains the stair, lift and toilet core.
The light element, containing the main accommodation spaces, has facetted glazing around its perimeter which provides reflections of the setting of the building. The ground floor area has been kept to a minimum to lighten the connection between the building and the surrounding landscape.
The Centre is organised around a strict set of operational criteria in terms of security, visibility and interior comfort. A further key requirement was to consider environmental factors – a mixed mode ventilation/cooling system utilises displacement ventilation for the main floorplates, with the solid core used as a thermal mass and vertical ventilation stack.
Aberdeen Harbour Marine Operations Centre – Building Information
Main Contractor: Sir Robert McAlpine
Length of Contract: One year
Value: £3.7m
Pocra Quay Operations Centre at Aberdeen Harbour information from SMC Parr Architects
SMC Parr Architects, part of SMC Group – now Archial
Location: Pocra Quay, Aberdeen, Northeast Scotland, UK
New Architecture in Northeast Scotland
Aberdeen Architectural Designs
Contemporary Aberdeen Architectural Designs – recent selection from e-architect:
ONE BioHub, Foresterhill Health Campus
Design: BDP

image courtesy of architects practice
ONE BioHub Aberdeen life sciences building
The Event Complex TECA
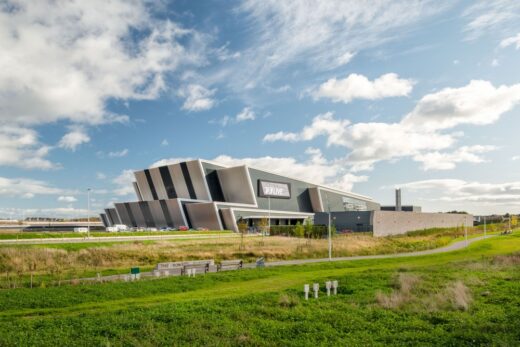
image courtesy of article provider
The Event Complex Aberdeen, TECA
Student Roost: Pittodrie Street Student Accommodation in Aberdeen
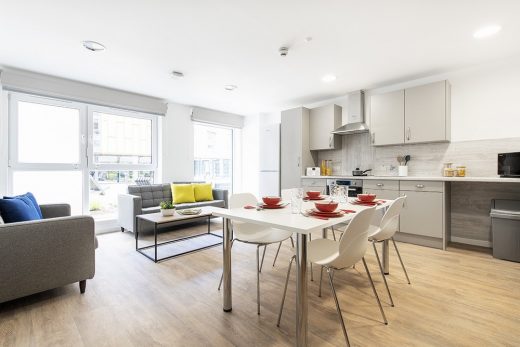
image courtesy of architects
Student Roost Pittodrie Street
Marischal College renewal design by Holmes
Robert Gordon University design by BDP
Union Square design by BDP
Aberdeen City Centre Regeneration
Archaeolink Aberdeenshire – contemporary building in the Northeast Scotland countryside by Edward Cullinan Architects
Building information from SMC Parr Architects 051006
Comments / photos for the Pocra Quay Aberdeen Harbour – Marine Operations Centre building design by SMC Parr Architects, Scotland, UK, page welcome

