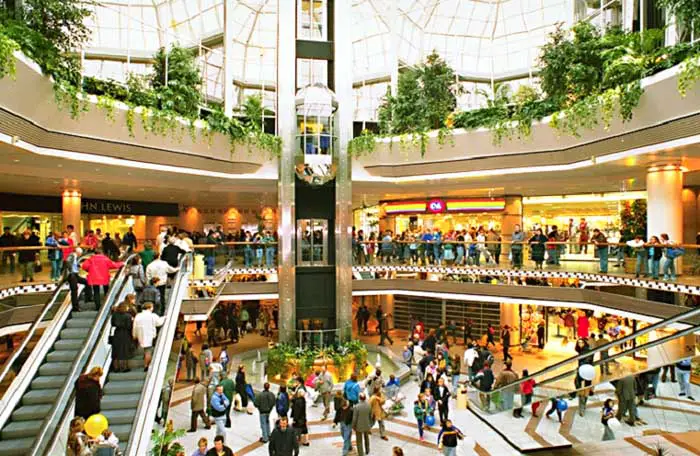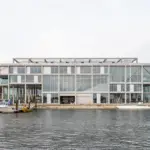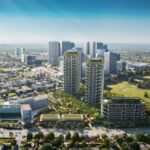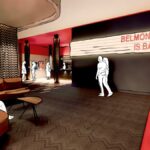Bon Accord Centre, Aberdeen Masterplan, St Nicholas Centre Retail, Northeast Scotland Property
Bon Accord Masterplan Aberdeen
Retail Building Expansion – Land Securities + British Land Development in Northeast Scotland
post updated 24 June 2021
Bon Accord Quarter Masterplan
Construction Cost: approximate £200m
Developer: The Scottish Retail Property Limited Partnership – joint venture:
Land Securities + British Land
Buildings involved: Bon Accord Centre + St Nicholas Centre
MINUTES OF A+DS 1st DESIGN REVIEW MEETING
10 May 2005
Bakehouse Close, Edinburgh
Released 10 Jun 2005
HOK International – Architects: link to another Scottish HOK project
050501 Aberdeen City Council:
Aberdeen City Centre – Bon Accord Quarter Masterplan
CHAIR: Brian Evans
ADVISORY BOARD MEMBERS: Alison Blamire; Malcolm Fraser; John Irvine; Rob Joiner; Ric Russell; Steven Spier; Paul Stallan; and Brian Veitch.
PRESENTERS: Philip Wren, HOK International Ltd; Meg Neal & Rob Newton, GVA Grimley; and David Adams, Scottish Retail Property Ltd Partnership.
IN ATTENDANCE: Sandy Beattie, Aberdeen City Council.
A+DS STAFF: Senga Bate, Helen Brown (Minutes), Catherine Newton, Sebastian Tombs, Angela Williams.
OBSERVERS: Gareth Hoskins, Terry Mackie and Stephen Tucker, A+DS; Charles Smith, Jenkins & Marr
DECLARATIONS OF INTEREST: Brian Evans – Practice (Gillespies LLP) and own involvement in Aberdeen City Council’s Urban Realm Strategy; however, this is a historic interest, with no current involvement in the project.
REPORT:
Following the meeting, a Report, dated 25th May 2005, was forwarded to the Project Team and to Aberdeen City Council with the following observations.
1. Urban vision
1.1 It appeared from the way in which the Masterplan was presented, that it was being driven almost exclusively by commercial and retail imperatives. Other aspects of the proposals, particularly those related to the public realm, might have been under-sold. Any kind of urban or architectural vision was inadequately expressed.
1.2 The Panel considered that the Council should take a more pro-active role in the decision-making process to ensure that public realm requirements were not subsumed by the understandable commercial imperatives of the client.
2. Public realm
2.1 More consideration of the qualities identified in ‘Designing Places’ as characteristic of successful places was required. Places should be distinctive; safe and pleasant; easy to get to and move around; welcoming; adaptable; and resource efficient.
3. Pedestrian and vehicular movement
3.1 The Masterplan should aspire to maintaining 24-hour permeability. Drawings showing daytime and night-time connectivity were required.
3.2 The vehicular circulation system needed further development. The distribution of car parking spaces within the city and the impact that any additional to existing provision might have on the road network, was still to be addressed.
4. The proposed bridge across Schoolhill.
4.1 The need for a bridge was questioned and appeared insufficiently justified. It would separate rather than bring people together and seemed to run counter to the City’s objectives for an improved public realm.
5. St Nicholas House
5.1 It was questioned whether the proposed demolition of St Nicholas House was wise or practicable.
Location: Bon Accord Centre, Aberdeen, Northeast Scotland, UK
Architecture in Aberdeen
Contemporary Architecture in Aberdeen – architectural selection below:
Bon Accord Centre
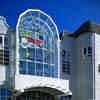
photo © Tony Freeman
5 May 2002
Information from Aberdeen City Council:
Aberdeen – MSU3 – extension to Bon Accord Shopping Centre
CHAIR: Brian Evans
ADVISORY BOARD MEMBERS: as listed higher up this post.
PRESENTERS: Charles Smith, Jenkins and Marr; and Rob Newton, GVA Grimley.
IN ATTENDANCE: Sandy Beattie, Aberdeen City Council; and David Adams, Scottish Retail Property Ltd Partnership.
A+DS STAFF: Senga Bate; Helen Brown (Minutes); Catherine Newton; Sebastian Tombs; and Angela Williams.
OBSERVERS: Gareth Hoskins, Terry Mackie and Stephen Tucker, A+DS; Philip Wren, HOK International Ltd; and Meg Neal, GVA Grimley.
DECLARATIONS OF INTEREST: None.
REPORT:
Following the meeting, a Report dated 25th May 2005, was sent to the Project Team and to Aberdeen City Council with the following observations.
1. The design approach
1.1 The designs were clearly presented and the sensitive approach was welcomed.
2. Car parking
2.1 Three hundred additional car parking spaces would have a considerable impact on the road network. Until car parking arrangements and the re-organisation of the vehicular network anticipated by the Bon Accord Quarter Masterplan had been clarified, following a thorough traffic impact analysis, the potential implications could not be assessed.
3. Improvements to Public Realm and increased permeability
3.1 Opportunities to improve the quality of the public realm, introduce a variety of attractive and accessible spaces and increase permeability, should be grasped.
3.2 The introduction of a potentially active façade on Gallowgate was welcomed, but it was unclear whether the units facing the street would only be accessible from the Street. Single aspect units would prevent pedestrians from moving directly between the Gallowgate and the shopping mall. A condition might be introduced into any planning consent to ensure that this link was maintained.
3.3 The potential for additional frontage onto Upper Kirkgate, with links through to the shopping mall should also be explored.
Aberdeen City Centre Regeneration
Scottish Architects Practices of the past
Scottish Country Houses in Edinburgh & Lothian
Aberdeen Building Designs
<Aberdeen Architectural Designs
Contemporary Aberdeen Architectural Designs – recent selection from e-architect:
ONE BioHub, Foresterhill Health Campus
Design: BDP
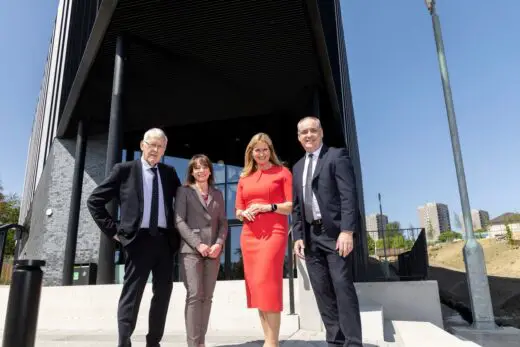
image courtesy of architects practice
ONE BioHub Aberdeen life sciences building
The Event Complex TECA
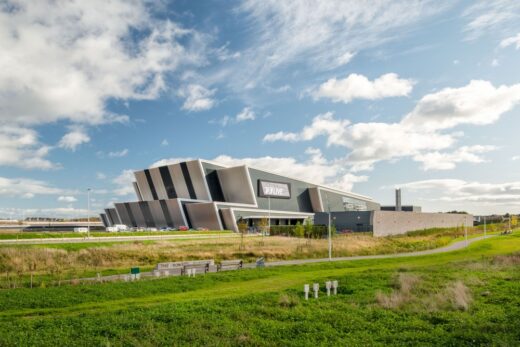
image courtesy of article provider
The Event Complex Aberdeen, TECA
Aloft Hotel at Aberdeen Exhibition and Conference Centre
Design: Cooper Cromar Architects
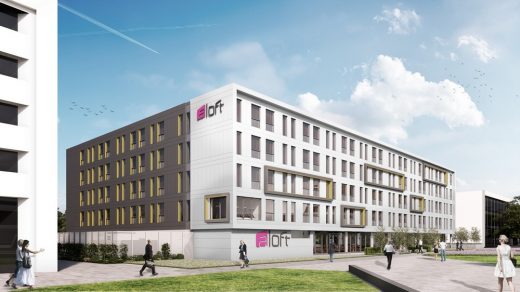
image courtesy of architects
Aloft Hotel Aberdeen AECC
Comments / photos for the Bon Accord Masterplan page welcome

