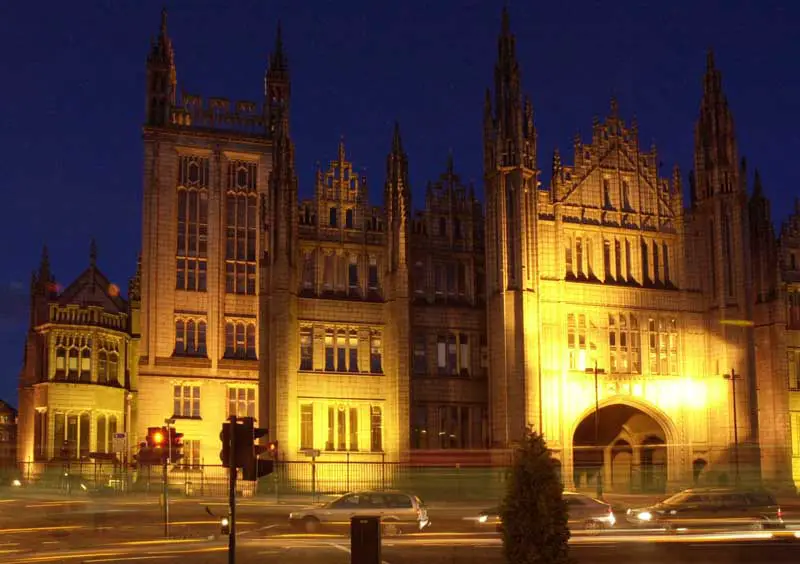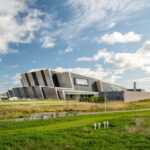Aberdeen Building News 2007, Project, Developments, Photo, News, Design, Property, Image
Aberdeen Building News
Northeast Scotland Property + Architectural Developments 2007
Aberdeen Building News 2007
Peacock Visual Arts
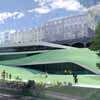
image from architect
Scottish Government approve Aberdeen Contemporary Arts Centre, Mar 2008
Trump Inquiry
Donald Trump’s housing estate with golf courses & hotel – partly located on a key piece of Scotland’s protected natural heritage – goes to Public Inquiry
New Aberdeen stadium
Report to be submitted 19 Dec : Aberdeen football stadium
Aberdeen Library
University of Aberdeen Library approved
No to Trump Course
Donald Trump golf resort proposal knocked into the long grass
SEPA Offices Aberdeen
Waterfront Offices & Labs on brownfield site in Torry by Keppie Design for
Scottish Environment Protection Agency (SEPA) + 19 houses & 27 flats for Grampian Housing Association. Sepa to share office space with Scottish Natural Heritage (SNH) and the Joint Nature Conservation Council; the design includes solar panels, groundwater heat pump & wind turbines
Aberdeen City Council HQ
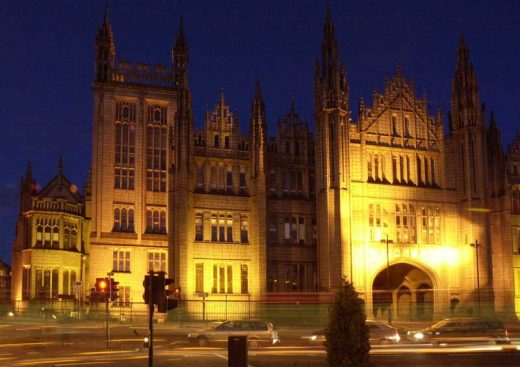
image Copyright: Aberdeen City Council
Conversion of Marischal College: Aberdeen Council HQ
Decision deferred on Trump’s golf resort proposal
The Formartine area committee to visit the site and hold a hearing on 2 Oct
Robert Gordon University Aberdeen – new Architecture School
Shortlist of 9 architects for £80m relocation to the Garthdee campus, 2007
Esslemont & Macintosh : Hotel
Five-storey E&M building bought by C&L Properties to be 120-bed Aberdeen hotel
New Prof
The Scott Sutherland School of Architecture & Built Environment in Aberdeen appoint new Visiting Professor: Alan Dunlop of gm+ad architects
Boutique Hotel Proposal
Proposal by Bancon Developments to create 100-bed four-star hotel at former Aberdeen Megabowl bowling alley site recommended for approval by Aberdeen City Council. Facing onto St Andrew’s Street the 5-7 storey hotel would also be bounded by George Street, Charlotte Street & John Street. Previously Detailed Planning consent was granted in Jun 2006 for 56 flats & two shops
Aberdeen Urban Village
Former Richard’s textile factory £50m conversion approved in principal by Aberdeen City Council : went to Planning committee 160807, scroll down page for more
Peacock Visual Arts – Centre for Contemporary Arts
Planning submission for Aberdeen Contemporary Arts Centre. The proposed building is to be located at Union Terrace Gardens and is designed by Brisac Gonzalez Architects, London Jul 2007
Mither Kirk Project
£5.1m St Nicholas Kirk redevelopment
Aberdeen Energy Development Centre
Energy Development Centre to promote research, design and development within the industry. The £4.73m Energy Development Centre – complete with biomass boiler & wind turbine – is due to start on site this Autumn, and include 27 business units. Located at Aberdeen Science and Energy Park at the Bridge of Don, next to Aberdeen Exhibition and Conference Centre Jul 2007
Justice Mill Lane Approved
Richard Murphy Architects’ Aberdeen development for Hazledene Estates received planning permission Jun 2007
Prince’s Foundation : Ellon
The Sustainable Growth of Ellon event took place on 14 Jun 2007, organised by the Prince’s Foundation for the Built Environment. Hank Dittmar, chief executive of the Prince’s Foundation, said Ellon had become “a dormitory town” serving Aberdeen “rather than a place in its own right”.
The Prince’s Trust invited architect Ray Gindroz, chairman of Urban Design Associates, Pittsburgh, to join the workshop and outline a future model for the town. Mr Gindroz identified numerous weaknesses in the town’s design, like cul-de-sacs with limited town centre access and large-scale housing developments rather than proper neighbourhoods.
Aberdeen Urban Village
Former Richard’s textile factory £50m conversion approved in principal by Aberdeen City Council
Developer: First Construction
Site: Broadford Works, Maberly St
Proposal: 221 flat conversions; 177 new-build flats; retail; pub; restaurant; offices
Area: 8.6-acres
Status: A-listed buildings incl. oldest iron-framed mill in Scotland, dated 1808
First Group HQ
Approval recommended for First Group Aberdeen headquarters
Archibald Simpson Book unveiled
Book by David Miller re the architect of buildings such as Marischal College, Aberdeen Royal Infirmary and Aberdeen Music Hall
New Horizons House
2007-08
New 46,500 sq ft Grade A office development for Seletar Shipping on site of existing Horizons House at Waterloo Quay, Aberdeen. Knight Frank to project manage this six storey £11m building
Aberdeen HQ
New Headquarters for Wood Group Engineering (North Sea) unit
Aberdeen Hotel approved
KBA proposal at former Queens Hotel. Full planning permission to alter and extend the listed building for Malmaison gained by Kerr Blyth Associates
Donside Urban Village – Aberdeen housing ’environmentally-friendly urban village’
Halliday Fraser Munro
Union Square masterplan – Odeon cinema, Aberdeen
2006
BDP
Shopping centre: Competition won by BDP – £58m
Holiday Inn Aberdeen West by KBA Feb 2007
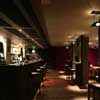
photo from KBA
Westhill Shopping Centre Expansion Feb 2007
Edinburgh-based Gladedale Capital purchased Westhill Shopping Centre and is
reportedly proposing planning submission for a 30,000sqft extension
Location: Aberdeen, Scotland
Aberdeen Architecture News – Current Building News
Aberdeen Building News from 2006
Aberdeen City Centre Regeneration
Aberdeen University Library Architects : Schmidt Hammer & Lassen
Comments / photos for the Aberdeen Architecture News 2007 page welcome

