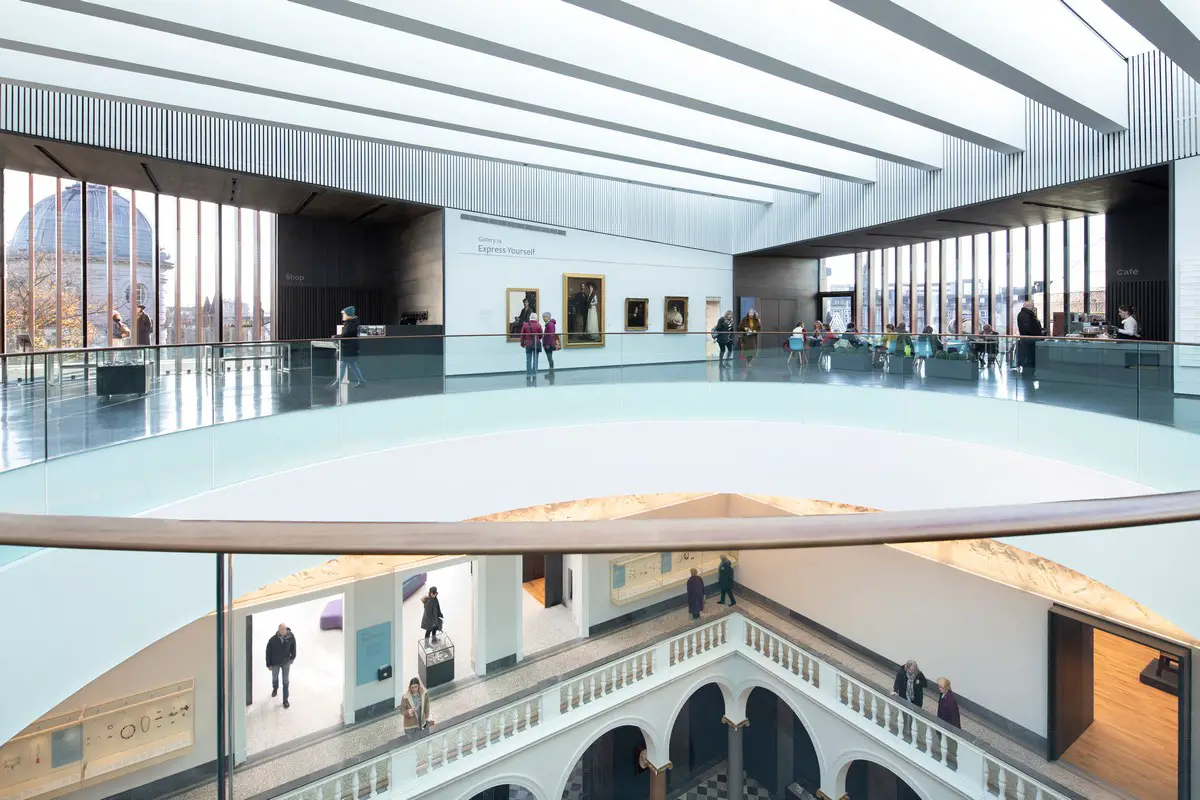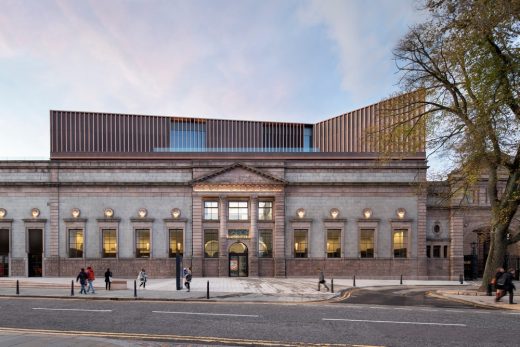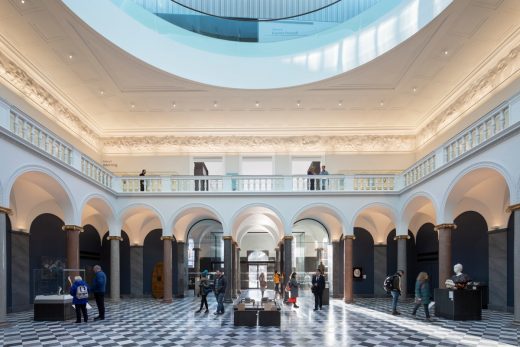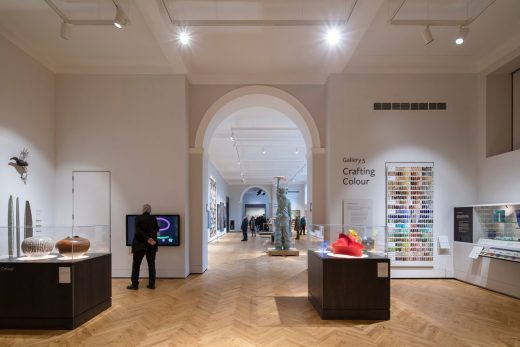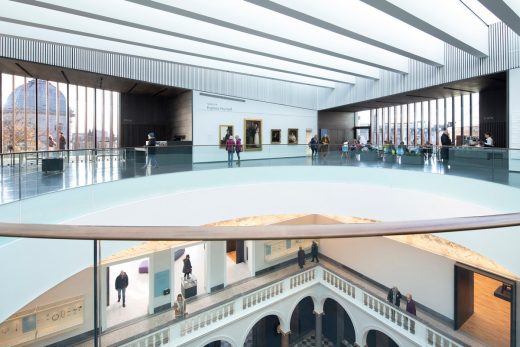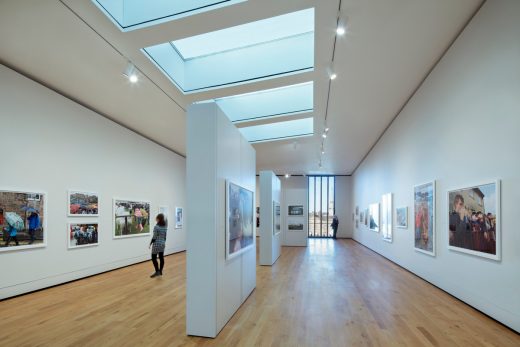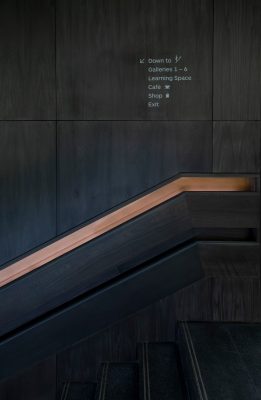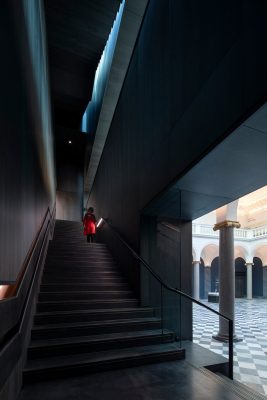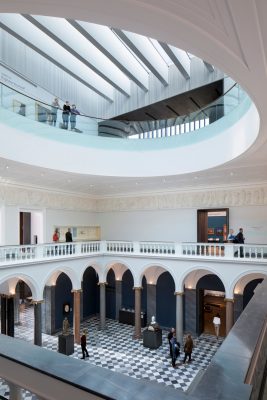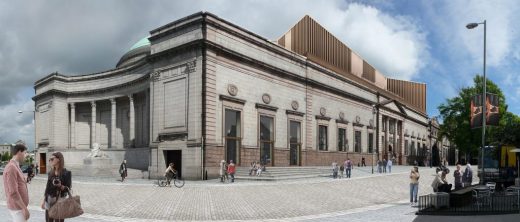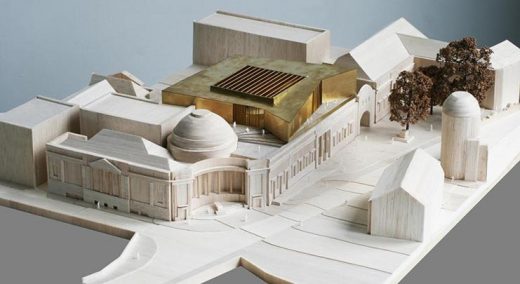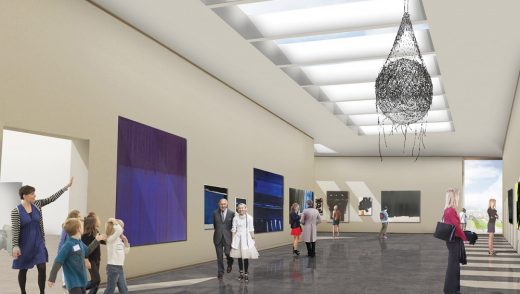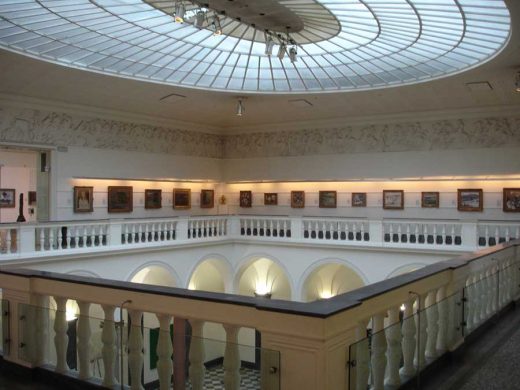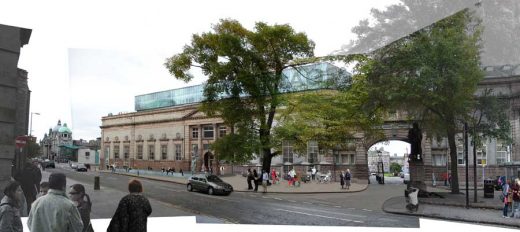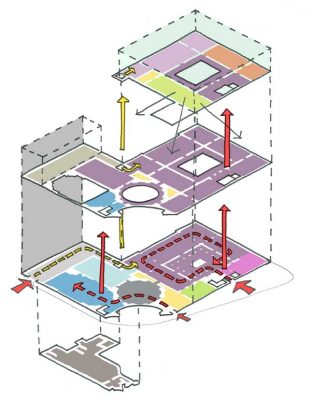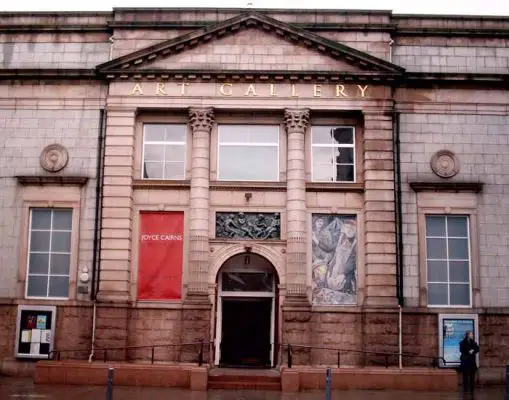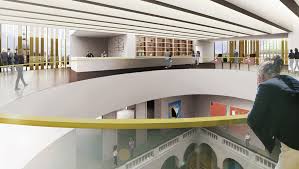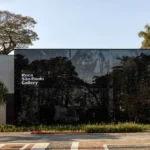Aberdeen Art Gallery redevelopment design, Northeast Scotland building project photos, Property images
Aberdeen Art Gallery Building
Major Renewal Project in Northeast Scotland design by Hoskins Architects
2 September 2021
RIAS Awards Winners in 2021
6 Mar 2021
Hoskins Architects Win at Civic Trust Awards
With two projects among just 40 winners from around the globe, Hoskins Architects are thrilled to have won the National Panel Special Award, for our transformational project at Aberdeen Art Gallery. Our project at Strawberry Field, a visitor and training centre for young people with learning disabilities, for the Salvation Army, was also a winner in the Selwyn Goldsmith award.
Hoskins Architects Civic Trust Awards
31 Aug 2016
Aberdeen Art Gallery Building News
Construction Work Starts on Aberdeen Art Gallery Building
Design: Hoskins Architects, Glasgow
Work has started on the interior fit-out of Aberdeen Art Gallery by Glasgow’s Hoskins Architects. The £30m redevelopment converts the A-listed building into an arts venue.
The project includes 21 new exhibition and display galleries as well as improved visitor facilities alongside transformation of Cowdray Hall into a performance space and refurbishment of the Memorial Hall as a place of quiet contemplation.
To accommodate these functions a new wing will be built to the rear whilst a pitched roof and parapets on the main building will make way for a new sculptural copper-clad penthouse level hosting temporary galleries and a learning zone.
This extension will make the most of its elevated position to include rooftop terraces offering expansive views across the city centre.
Aberdeen City Council’s deputy leader Cllr Marie Boulton said it is a once-in-a-lifetime opportunity to achieve something really special for Aberdeen by forming a world-class cultural centre.
Completion of the works is due for 2017.
17 Nov 2009
Aberdeen Art Gallery Building – Redevelopment News
Aberdeen Art Gallery Building Redevelopment
The £20m Aberdeen Art Gallery project, part funded by the McBey Trust, includes the reconfiguration of the existing Gallery and Cowdray Hall to provide improved access, circulation and facilities.
The architecture practice’s initial proposals also include the addition of new extensions to the rear of the complex of buildings to provide improved back of house facilities and at roof level to provide new conditioned gallery spaces. In addition to providing new gallery spaces, the aim of the contemporary rooftop element, coupled with the reconfiguration of the street to form a new public arrival space is to increase the presence and perception of Aberdeen Art Gallery and the accessibility of its collections to a wider audience.
These competition proposals will be now be explored and tested further through an initial design study with Aberdeen Art Gallery staff and the public to then develop a detailed scheme through to completion. GHA head up a team consisting of Buro Happold, Davis Langdon, Spiers & Major, Andrew Wright (conservation architect/advisor) and Ailsa PM.
Aberdeen Art Gallery renewal design : Gareth Hoskins Architects – 5 Nov 2009
Aberdeen Art Gallery Redevelopment Study
Award winning architects have designs on art gallery Award-winning architects Gareth Hoskins Architects of Glasgow have been chosen to create a design study to ensure Aberdeen Art Gallery is fit for purpose for the 21st century. Today’s announcement marks the first stage in an exciting project to modernise and enhance Aberdeen Art Gallery as it celebrates its 125th anniversary in 2010. The firm’s clients include the Victoria & Albert Museum, The National Trust for Scotland and the National Museums of Scotland.
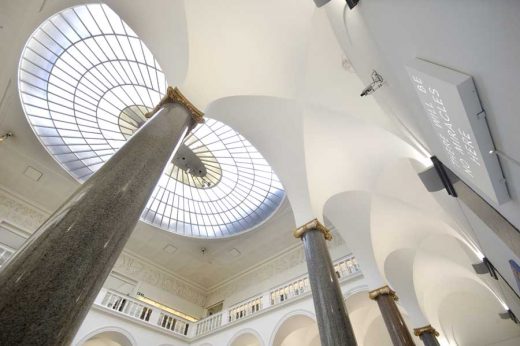
photograph : Mike Davidson, Positive Image
Given the Art Gallery’s pivotal position close to His Majesty’s Theatre, the Belmont Picturehouse, citymoves, the Central Library and Union Terrace Gardens, the ongoing development of a cultural quarter will be enhanced by the development. This design study phase will be financed by the Marguerite McBey Trust, which was established in May 2001 to disburse the bequest of Mrs McBey to fund projects which promote contemporary art and the work and life of her husband, the celebrated artist, James McBey. The Trust also supports the wider work of the Art Gallery & Museums Service.
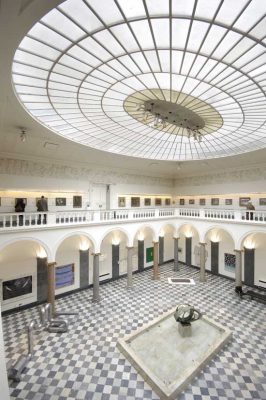
photo : Mike Davidson, Positive Image
The Marguerite McBey Trust is chaired by Dr Ian McKenzie Smith CBE, past president of the Royal Scottish Academy. There will be an opportunity for members of the public, cultural organisations and business partners to be involved in shaping the outcome of the Design Study. The aims of the design study include:
” an art gallery complex fit for the foreseeable future;
” a design which will retain and celebrate the best features of the existing gallery complex, while also finding contemporary ways of ensuring that the finished Aberdeen Art Gallery continues to be an increasingly popular destination and exhibition space. It is expected that the design solution itself, which, will be exciting and innovative, will encourage new visitors, to the Art Gallery;
” modernising the gallery to provide appropriate improved areas for educational and research space;
” providing areas designed to stimulate groups of schoolchildren during the day which can be, used in the evening as a venue for corporate events or lectures;
” revitalising the McBey Room and Library, which is seen as central to the design plans;
” providing an area where visitors can access collections by computer;
” the consideration of demolishing the rear office extension and replacing it with a new service area;
” addressing identified deficiencies in access for the disabled, the lack of a public lift, poor provision of public facilities and toilets, high quality retail and catering options;
” providing controlled, cool environments in all new space/volumes, to provide a suitable environment for art loans from around the world as well as the gallery’s permanent collection;
” improving The Cowdray Hall.
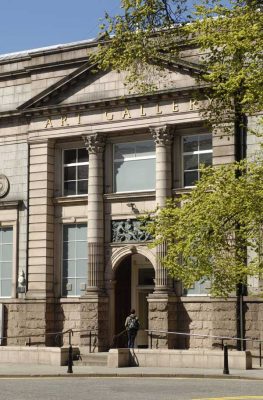
photo : Mike Davidson, Positive Image
The process of inviting interested parties to bid for the commission began last year. Information packs were issued to 40 architectural and design practices. 18 responses were received by the closing date. These submissions were evaluated and a shortlist of six organisations was invited to present their submissions in more detail. It is currently estimated that the redevelopment of the Aberdeen Art Gallery site will cost around £20 million. It is expected that the redevelopment project will be eligible for external grants and funds.
Aberdeen Art Gallery & Museums Manager Christine Rew said: “I am delighted that Gareth Hoskins Architects has been awarded the Design Study for the Art Gallery. “The practice has a great reputation for developing innovative and sympathetic design solutions for museums and historic buildings. I know they will propose an exciting scheme for the Art Gallery and give us a building we can be proud of.”
Chairman of The McBey Trust Dr Ian McKenzie Smith CBE said: “Marguerite McBey loved Aberdeen Art Gallery and was a good and generous friend to us for many, many years. I know she would have been delighted that her bequest is helping fund such a creative and far-sighted solution to the development of the building for the 21st century.”
Vice Convener of the Education, Culture and Sport Committee Martin Greig said: “Aberdeen City Council has a strong tradition in promoting the arts for all ages and backgrounds. The Art Gallery is held in great affection by Aberdonians. We are right to be proud of this magnificent museum of art treasures that has been carefully built up over centuries of careful collecting and generous donations.
Councillor Greig added: “The funding from the McBey Trust is greatly welcomed and much appreciated. This funding is enabling the council to find ways of enhancing this key cultural asset so that generations to come can enjoy the marvelous items in our constantly growing collection. “The city’s art and museum treasures are jewels in its crown. Aberdeen needs to make the most of what we have to protect and enhance the quality of life of citizens and to make sure that Aberdeen is an attractive and desirable place in which to live. “Artistic enjoyment is not an optional extra.
The state-of-the-art gallery is vital for the well-being of the city and reflects the kind of life we want for the city and the standards by which we want to be judged by visitors.” Gareth Hoskins of Gareth Hoskins Architects said: “Aberdeen Art Gallery possesses a world class collection. Whilst well known and loved by its established local audience, the existing gallery building presents real difficulties in terms of the display and importantly the accessibility of these collections. “This project presents us with a real opportunity to rethink how people access and experience the wonderful internal spaces of the gallery and how these can be reconfigured and extended to open up the collections to a wider audience and reinforce the gallery’s public presence as a destination within the city.”
Aberdeen Art Gallery Redevelopment information from Aberdeen City Council
Aberdeen Art Gallery Address
Aberdeen Art Gallery Schoolhill Aberdeen AB10 1FQ
Contact Aberdeen Art Gallery: +44 (0) 1224 523700 Admission free.
Aberdeen Art Gallery Opening hours Tue – Sat 10am – 5pm Sun 2pm – 5pm Closed Mon
(Please always check with the operator)
Location: Schoolhill, Aberdeen, AB10 1FQ, Scotland
Architecture in Aberdeen
Aberdeen Art Gallery Building
Date built: 1905
A. Marshall Makenzie
Elegant Scottish arts buildings with beautiful atrium and a strong collection of art. Adjoining building to west:
Cowdray Hall 1923-25
A. Marshall Makenzie & Son
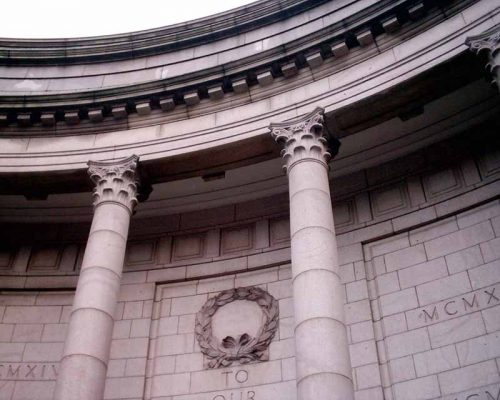
photo © Adrian Welch
Gareth Hoskins Architects
Set up in 1998, Gareth Hoskins Architects – architects for the Aberdeen Art Gallery Renewal – is recognised as one of the leading architectural practices in the UK. The practice’s 30 strong team have worked on a wide range of prominent projects ranging from the new Culloden Battlefield Memorial Centre to the Scottish Pavilion for the Scottish Government at the International Architecture Biennale in Venice.
The practice’s engaged approach and the creative design solutions that come out of this have been recognised through a series of international exhibitions and awards. In 2006 the practice were the first Scottish practice to be named as UK Architects of the Year and this year were named as Architectural Practice of the Year at the Scottish Design Awards.
Donald Trump Golf Resort Masterplan designer : Gareth Hoskins Architects
Comments / photos for the Aberdeen Art Gallery Redevelopment page welcome

