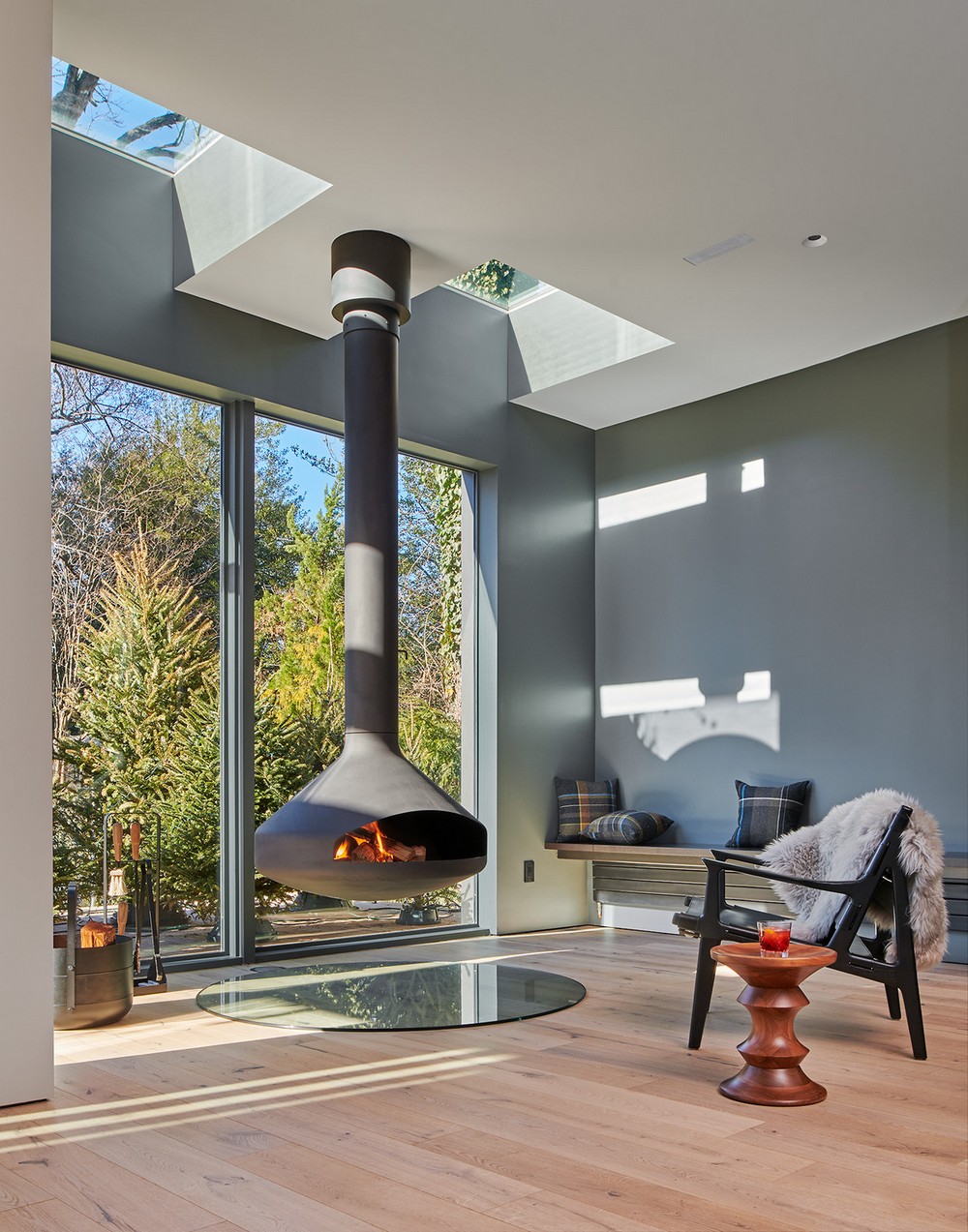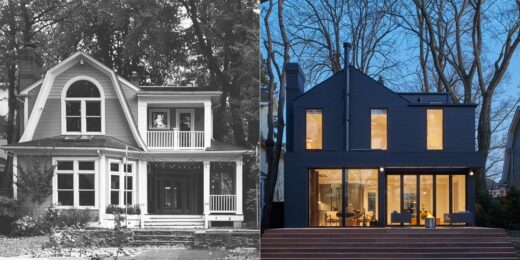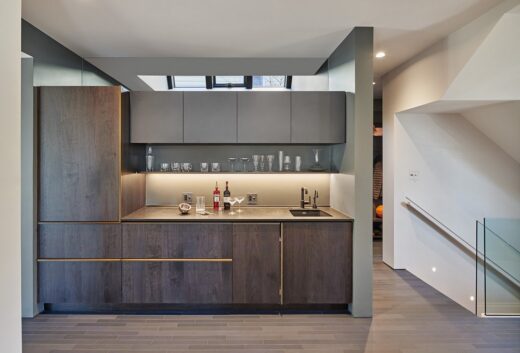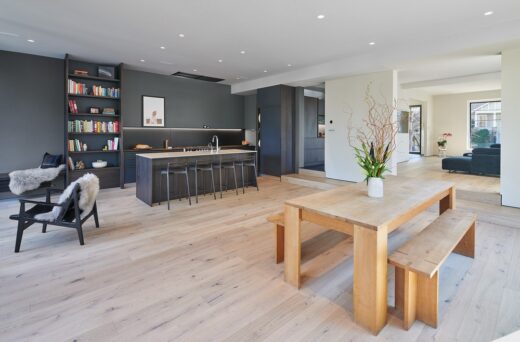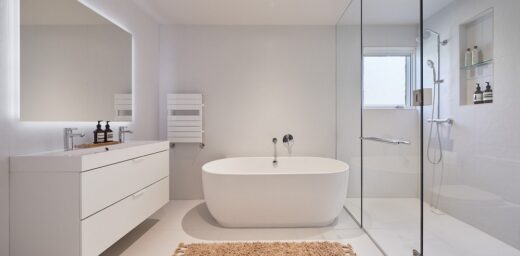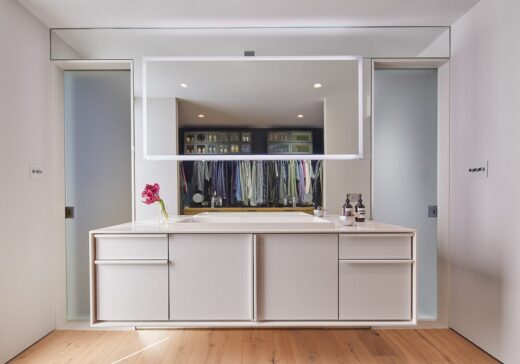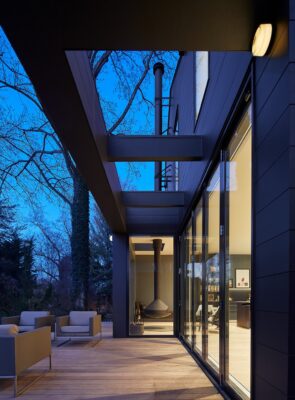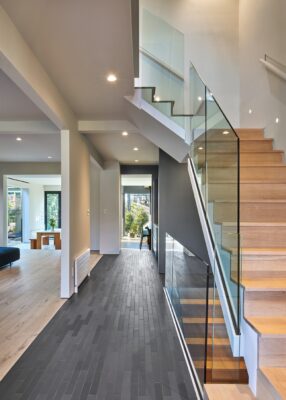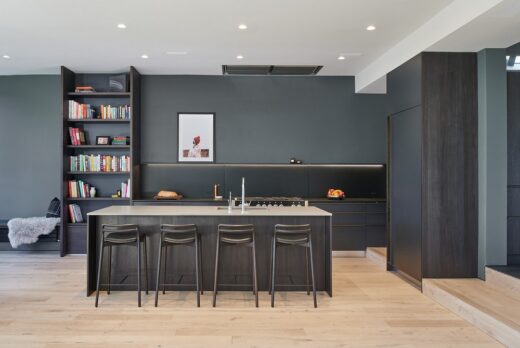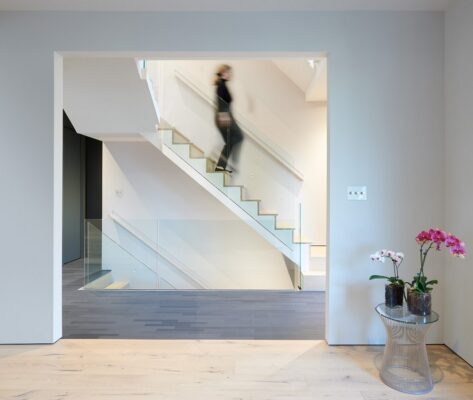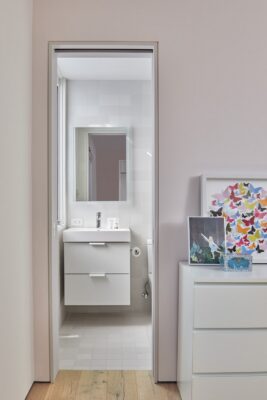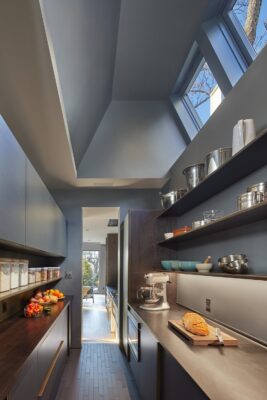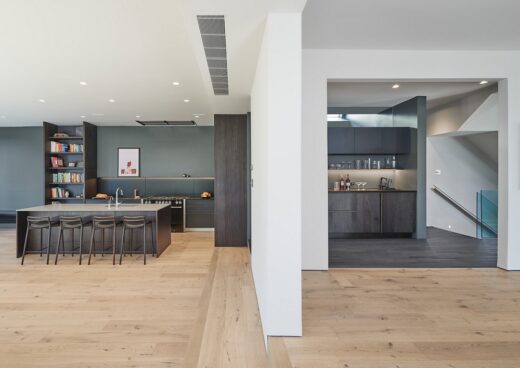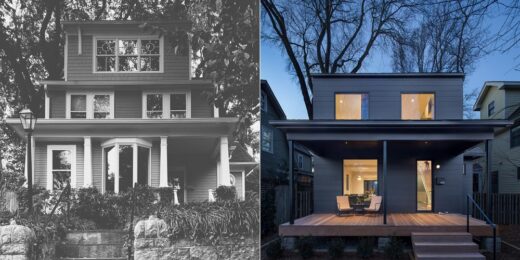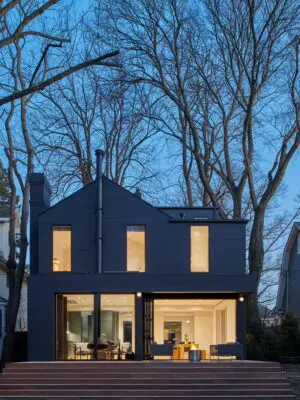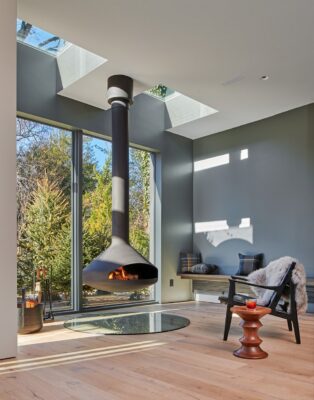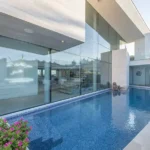Kent Residence renovation, Craftsman bungalow District of Columbia building, US home interior architecture
Kent Residence in District of Columbia
Sensitive Craftsman bungalow renovation in sedate neighborhood for a family of five.
April 4, 2022
Design: EL Studio PLLC
Location: District of Columbia, USA
Photos: HDP Photography
Kent Residence Renovation, D.C.
Kent Residence is located in the neighborhood where the clients have lived for many years and have forged deep social bonds. It’s a short one-block walk to their daughter’s school. It has beautiful mature trees. It has a pool! But still, after the sale closed the clients thought, why did we buy this house?? The original modest Craftsman bungalow was laboring beneath several insensitive and over-scaled expansions that had eradicated much of its charm.
For this decidedly modern and energetic young family of five (plus dog!) who love to be with each other and be with friends, the location was right, the size was right, but the house as it was, was all wrong.
The interior was carved into small, confined rooms that felt isolated from each other. Extraneous and historically incompatible detailing intensified the feeling of confinement. The renovation program was thus an exercise in editing and refining.
First, subtracting the front dormer and porch infill that overwhelmed the original structure to present a more open and genial facade to the street and visiting neighbors.
Second, adding a large and open kitchen and dining space by infilling a dark and too-deep rear screen porch.
Third, smoothing out the architectural surfaces both inside and out and expanding the apertures to the garden to let space cascade gracefully from the porch to the pool. The result is a house built for gathering family and friends in settings that range from warm and cozy to open and expansive. There is (a) space for all and it fits just right.
Kent Residence Renovation in District of Columbia, USA – Building Information
Architects: EL Studio PLLC – Charles River Associates Washington, D.C.
Project size: 4500 ft2
Site size: 8475 ft2
Completion date: 2021
Building levels: 4
Photographs © HDP Photography
Kent Residence Renovation, District of Columbia images / information received 040422
Address: Washington, D.C., United States
Washington, D.C. Buildings
Washington, D.C. Architecture
Washington DC Architecture Designs – chronological list
Washington, D.C. Architecture Walking Tours by e-architect
Coach House
Design: Gardner Architects LLC
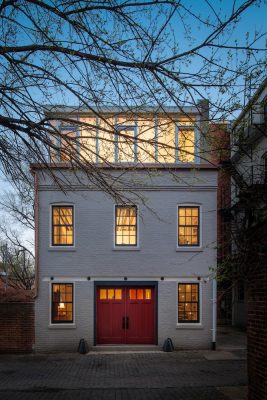
photograph : John Cole
Coach House in Washington, D.C.
Apple Retail Store, Carnegie Library
Design: Foster + Partners Architects
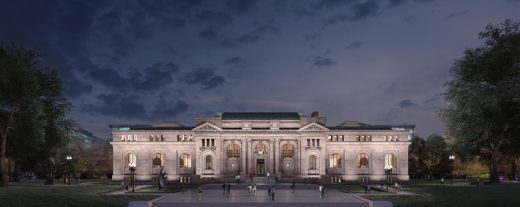
image Courtesy of architects
Carnegie Library Apple Store Building
Gallaudet University International Design Competition Winner
Design: Hall McKnight, architects
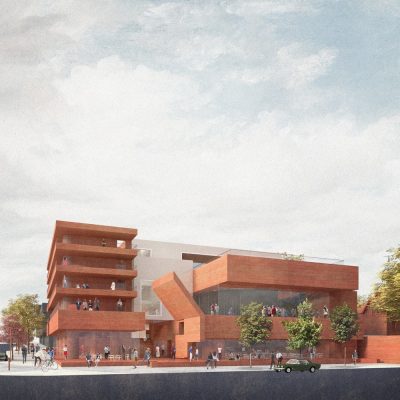
image © Gallaudet University / Malcolm Reading Consultants/ Hall McKnight
Gallaudet University International Design Competition
Comments / photos for the Kent Residence Renovation, District of Columbia designed by EL Studio PLLC page welcome

