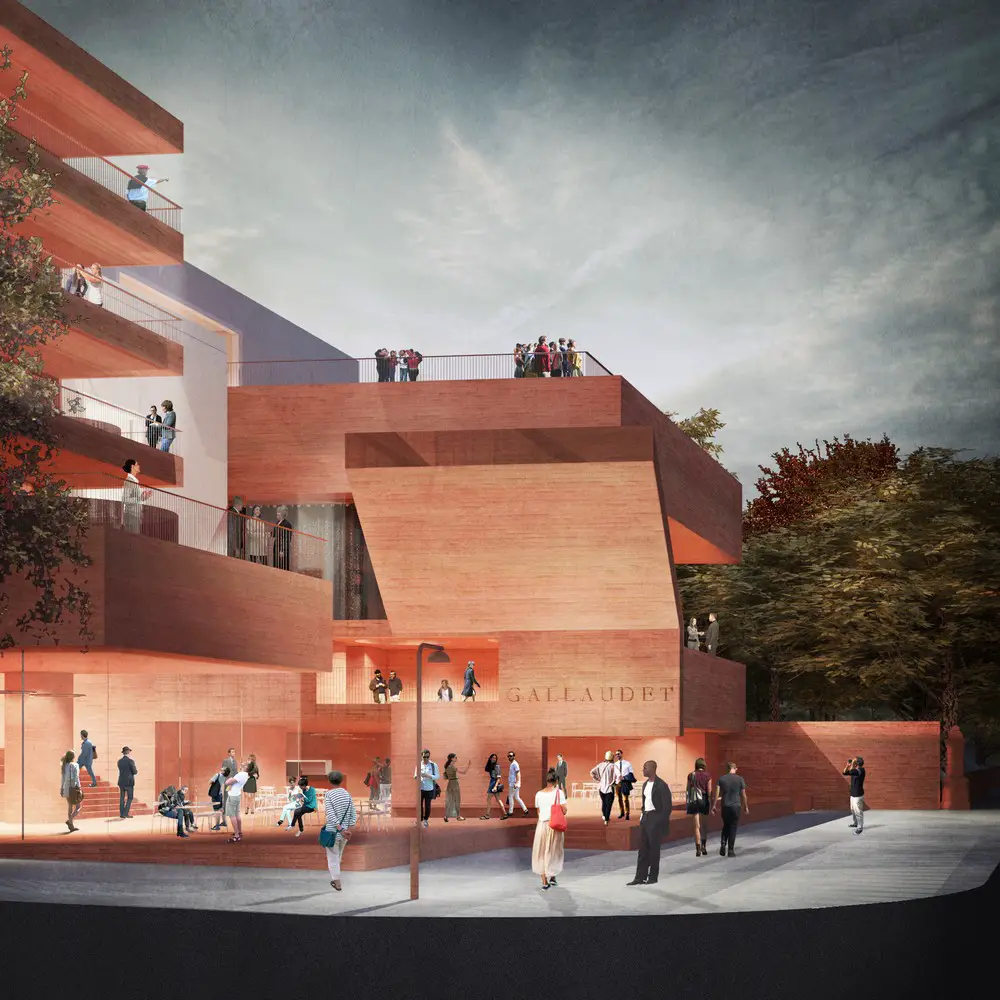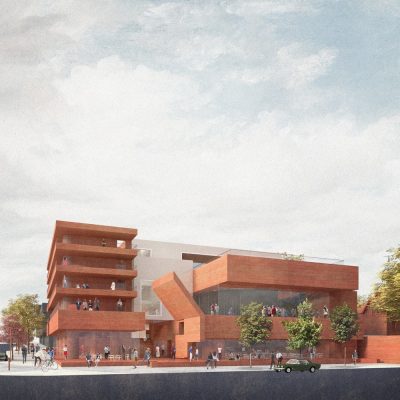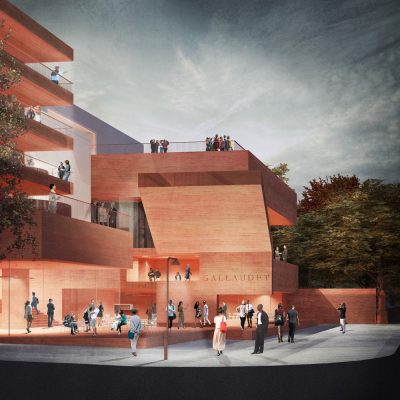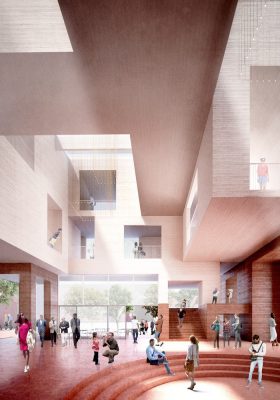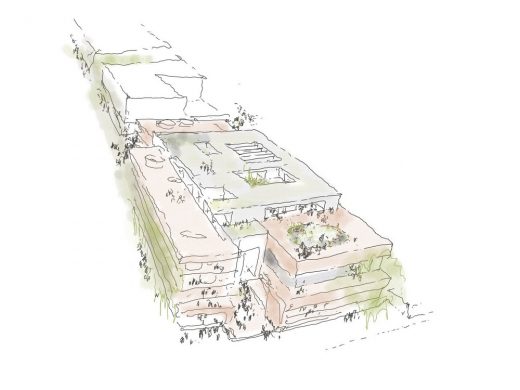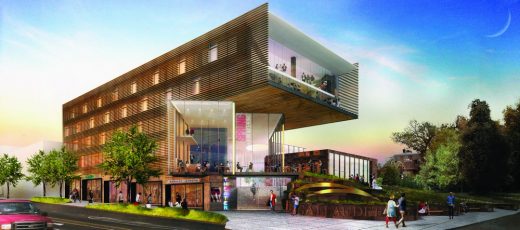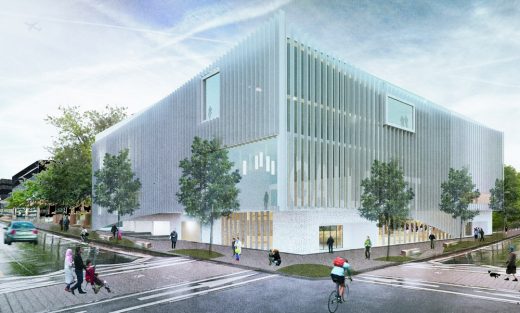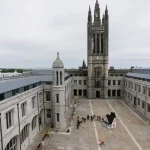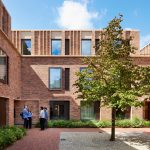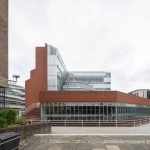Gallaudet University International Design Competition, JBG Companies Building, Architect, Images
Gallaudet University International Design Competition
Architecture Contest Winner, Liberal Arts Education Institution in the USA design by Hall McKnight architects
Nov 16, 2016
Gallaudet University International Design Competition Winner
Design: Hall McKnight, architects
Gallaudet University International Design Competition Winner
UK PRACTICE HALL MCKNIGHT WINS GALLAUDET UNIVERSITY INTERNATIONAL DESIGN COMPETITION
• The winning design for Gallaudet University, an internationally-recognised centre for Deaf Culture, offers a new global model for bridging the hearing and deaf worlds
• Hall McKnight’s proposal for a new landmark building and remodelled campus space was praised by the jury as accomplished, eloquent and poetic
• Project will be the first to apply Gallaudet’s innovative “DeafSpace Design Guidelines” in the public realm
• This is the first phase in a 1.2 million square foot development project between Gallaudet and The JBG Companies to regenerate university-owned land along 6th Street, adjacent to its historic campus
Washington, D.C. – November 16, 2016 – Gallaudet University, and its development partner, The JBG Companies, today announced that Hall McKnight, an award-winning architectural practice from Belfast, Northern Ireland, has won the Gallaudet University International Design Competition.
Established in 1864, Gallaudet University is the world’s only liberal arts university in which all programmes and services are designed to accommodate deaf and hard of hearing students.
This announcement is the culmination of a three-stage design competition, run by the London-based specialists Malcolm Reading Consultants, which sought to identify the most innovative design team capable of redefining the University’s urban edge as a vibrant, mixed-use, creative and cultural district. The winner’s vision was described as offering an accomplished approach, combining poetic qualities with a deep sense of what Gallaudet is, and should be. The competition jury praised the winners for their clear understanding of the University’s unique culture and ethos, and their natural affinity for working within deaf experiences.
Hall McKnight is an award-winning architectural practice based in Belfast and London. They are particularly known for the Metropolitan Arts Centre, Belfast (completed 2012) and their remodelling of Vartov Square, Copenhagen (completed 2013). Current projects include work for King’s College London, where they are developing proposals for a site located amongst some of the most significant of London’s Grade 1 listed buildings. Team members include Ian McKnight, Alastair Hall, and deaf architect Richard Dougherty.
Hall McKnight’s approach proceeded from reflections on “meeting, communing, engaging” – the foundations of human communication – and proposed dynamic new spaces, both within the University and between the campus and the city. They sought to create a building that would endure and develop, acting as a “vessel” to be filled with the experiences of its occupants. Hall McKnight worked with a multidisciplinary team including AECOM.
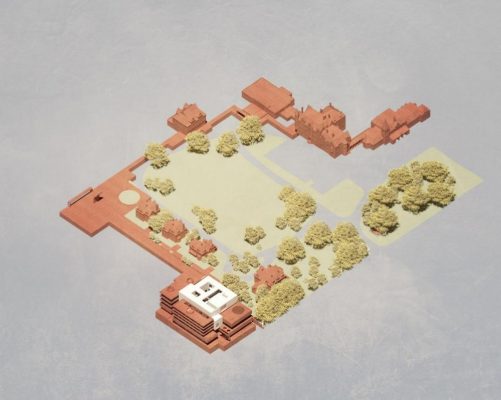
The project will feature “DeafSpace” design principles, which are based on the knowledge that the built environment, largely constructed by and for hearing individuals, presents a variety of challenges to which deaf people have responded with a particular way of altering their surroundings to fit their unique ways-of-being. Examples of DeafSpace design elements can be found on the Gallaudet campus in several buildings. This project is the first time these design principles will be incorporated into a public space off the Gallaudet campus.
Gallaudet is the only bilingual liberal arts university in the world where academic and research programmes for deaf and hard of hearing students are conducted in both American Sign Language (ASL) and English. An internationally-recognised centre for Deaf Culture, Gallaudet is at the heart of an emerging renaissance known as Deaf Gain: a paradigm shift that switches the emphasis from hearing loss to the cultural, creative, and cognitive gains of deaf ways of being in the world.
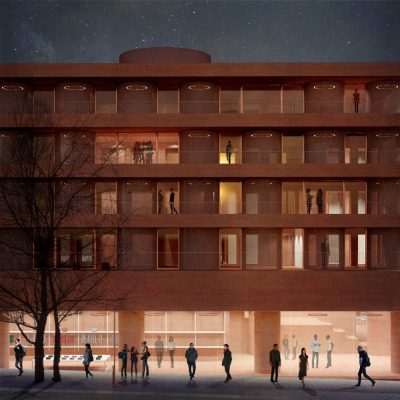
images © Gallaudet University / Malcolm Reading Consultants/ Hall McKnight
Kennedy & Violich Architecture
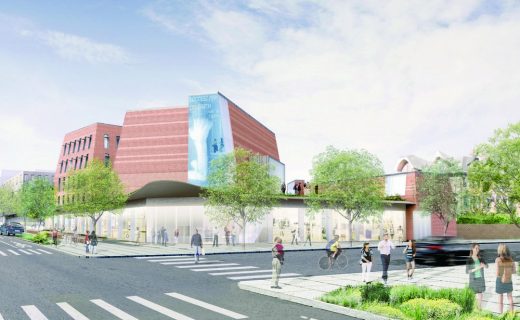
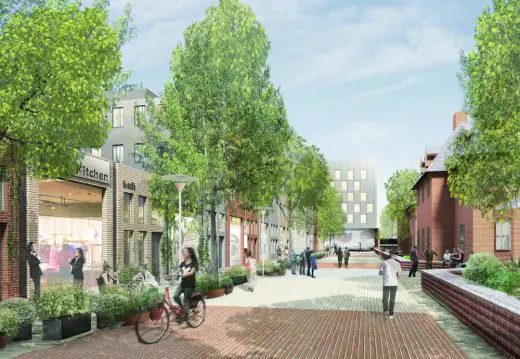
images © Gallaudet University / Malcolm Reading Consultants/ Kennedy & Violich Architecture
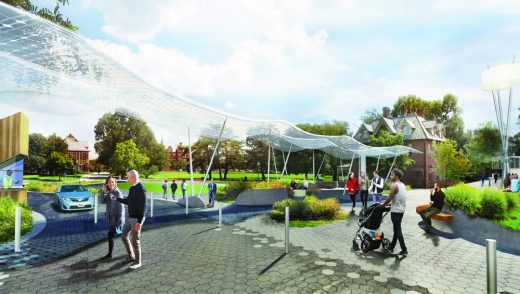
images © Gallaudet University / Malcolm Reading Consultants/ Marvel Architects
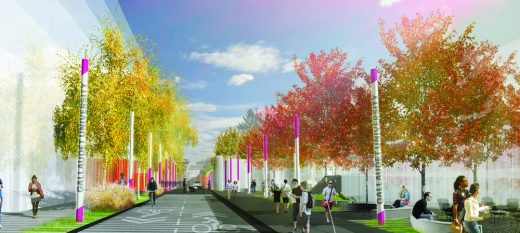
images © Gallaudet University / Malcolm Reading Consultants/ MASS Design Group
The runner-up practices were Kennedy & Violich Architecture, Marvel Architects, and MASS Design Group. The winning and shortlisted teams’ concept designs can be viewed on the competition website http://competitions.malcolmreading.co.uk/gallaudet/
Roberta J. Cordano, president of Gallaudet University, said:
‘Gallaudet is a national and international treasure that is known as the heart of the deaf and hard of hearing community. We sought out a partner that would cherish the integrity of our bilingual campus, which is our most cherished asset, and build bridges to share our unique attributes with the broader community. Hall McKnight aligned with our vision and we are grateful to be working with such a talented group of architects and designers.’
Fred Weiner, assistant vice president for administration, CEO of the Gallaudet University Foundation, and co-chair of the jury, said:
‘Gallaudet is playing a vital role in one of the most dramatic and exciting neighborhood revitalisations D.C. has undergone. At its core, this development is about partnering with the community and developing a shared future. We want to enhance the area and develop a sense of place for residents and visitors that is human-centered and innovative.’
Robin Mosle, executive vice president at The JBG Companies, said:
‘We approached this project striving to achieve a balance between historic and innovative design. Partnering with these two groups on the design competition has been both enlightening and inspiring. We look forward to the unique approach that Hall McKnight will bring to Gallaudet and DeafSpace design principles.’
Hansel Bauman, Gallaudet University architect, executive director of campus design and construction and co-founder of the DeafSpace project, said:
‘The most essential component to this competition was collaboration. The first phase of the competition called for ideas to be shared by deaf, hard of hearing, and deafblind people from around the world, the second phase included a campus visit by all the finalist teams, and the third phase included detailed recommendations from the diverse jury as well as the final selection from President Cordano and other campus leaders. Involving our stakeholders throughout each step of the process is what made this project uniquely Gallaudet.’
David Hamilton, director of projects, Malcolm Reading Consultants, said:
‘This was a truly unique and absorbing competition for MRC to help define and manage. It demonstrated how high levels of public engagement can be embedded seamlessly into a competitive process to achieve a successful outcome. We commend all the teams for the immense skill and flair each brought to reflecting Gallaudet’s aims and objectives in built form. Finally, we congratulate Gallaudet and its development partner The JBG Companies for their dedication to the competition process.’
Alastair Hall, principal, Hall McKnight, said:
‘We are honoured and delighted to have won this exciting competition. This was a stimulating process with an engaging brief, and we look forward to developing our thinking and vision in partnership with Gallaudet.’
Richard Dougherty, associate, Hall McKnight, said:
‘This has been a very special and inspirational journey for us, with an unprecedented level of engagement with stakeholders. The step-by-step approach to the process enabled our design concept to be tested and adjusted directly with users at every stage.’
The competition jury comprised: Benjamin J. Bahan, Ph.D., Professor, Gallaudet University; Elizabeth Diller, Architect and Artist, Diller Scofidio + Renfro; Keith Doane, Graduate Student Association, Gallaudet University; Lisa Findley, Architect and Professor, California College of the Arts; Valerie Fletcher, Executive Director, Institute for Human Centered Design; Robin Mosle, Executive Vice President for Retail, The JBG Companies; Roslyn (Roz) Rosen, Ed.D., Director, Rosen Global Services; Fred Weiner, CEO Gallaudet University Foundation, Gallaudet University; Marion Weiss, Architect and Co-founder, Weiss/Manfredi Architecture; Aaron Williamson, artist, choreographer and writer; Mabel O. Wilson, Associate Professor, Columbia University.
The jury was advised by: David Hamilton, director of projects, Malcolm Reading Consultants; and Hansel Bauman, executive director of campus design and planning, Gallaudet University.
All images copyright Gallaudet University / Malcolm Reading Consultants / Hall McKnight.
Gallaudet University
Gallaudet University, federally chartered in 1864, is a bilingual, diverse, multicultural institution of higher education that ensures the intellectual and professional advancement of deaf and hard of hearing individuals through American Sign Language and English. Gallaudet maintains a proud tradition of research and scholarly activity and prepares its graduates for career opportunities in a highly competitive, technological, and rapidly changing world.
The JBG Companies
Headquartered in Chevy Chase, Md., The JBG Companies is a private real estate investment firm that develops, owns and manages office, residential, hotel and retail properties. The company has more than $10 billion in assets under management and development in the Washington, D.C. area. Since 1960, JBG has been active in the areas where it invests, striving to positively impact local communities.
Malcolm Reading Consultants
Malcolm Reading Consultants (MRC) is a strategic consultancy specialising in the selection of contemporary designers. MRC believes in the power of design to create new perceptions and act as an inspiration – either at the local level, or internationally. MRC is the leading specialist in design competitions in Europe. Recent work includes competitions for the Royal College of Art, Homerton College, Cambridge, the Museum of London, the gold medal-winning UK Pavilion at Milan Expo 2015, the Solomon R. Guggenheim Foundation, the Illuminated River Foundation, English Heritage, the Mumbai City Museum, the Natural History Museum and New College, Oxford.
Gallaudet University International Design Competition information / images received Nov 16, 2016
All images © Gallaudet University / Malcolm Reading Consultants/ individual teams
Address: 800 Florida Ave NE, Washington, DC 20002, USA
Washington, D.C. Architecture
Washington, D.C. Architecture Designs – chronological list
Recent Washington DC Buildings on e-architect:
National Museum of African American History and Culture
Design: Freelon Adjaye Bond Smith Group
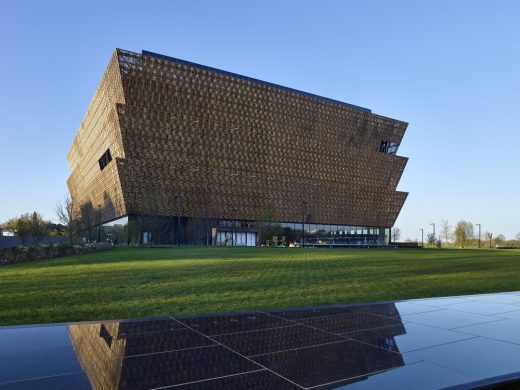
image courtesy Freelon Adjaye Bond Smith Group
National Museum of African American History and Culture Building
2050 M Street in Washington DC
Architects: REX
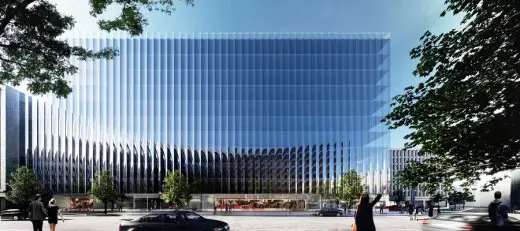
image : REX
2050 M Street in Washington DC
Washington Redskins New American Football Stadium
Design: BIG architects

photograph courtesy Wikipedia Commons ; Author: MSGT KEN HAMMOND ; Date: 1988
Washington Redskins Football Stadium Building
Swiss Embassy Building
Design: Steven Holl Architects
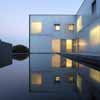
photo © Andy Ryans from Steven Holl Architects
Washington DC embassy building
Website: Gallaudet University Washington, D.C.
RFK Stadium-Armory Campus Site by OMA in Washington DC
Eisenhower Memorial Design
Design: Frank Gehry, architect
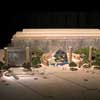
image courtesy of architects
Eisenhower Memorial
Smithsonian Museum Redevelopment – Robert and Arlene Kogod Courtyard
Design: Foster + Partners

photo : Nigel Young / Foster + Partners
Smithsonian Institute
United States Capitol Washington D.C.
Washington DC office building – design by Krueck & Sexton with Gensler
Comments / photos for the Gallaudet University International Design Competition page welcome
Gallaudet University International Design Competition Building
Website: Gallaudet University

