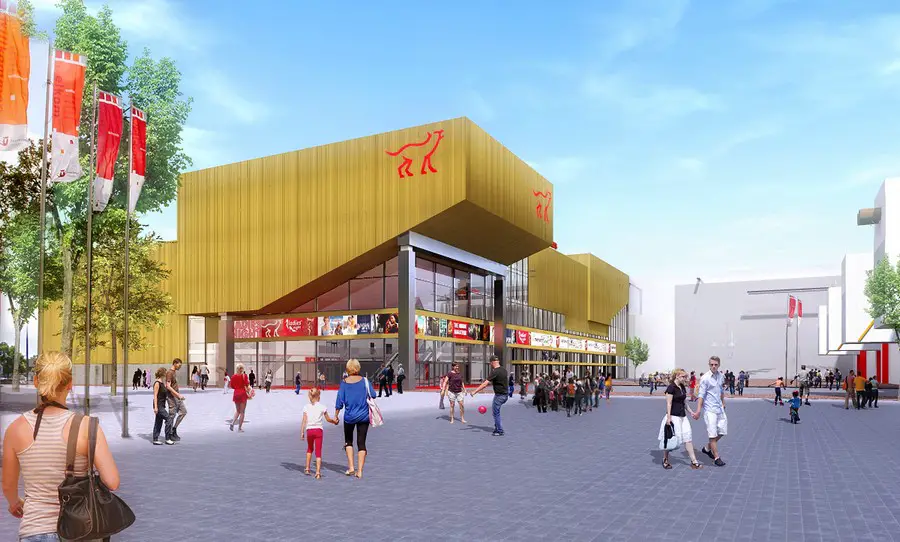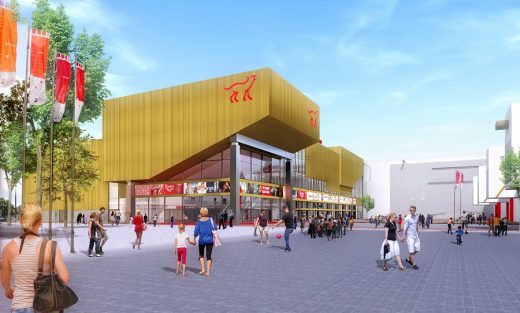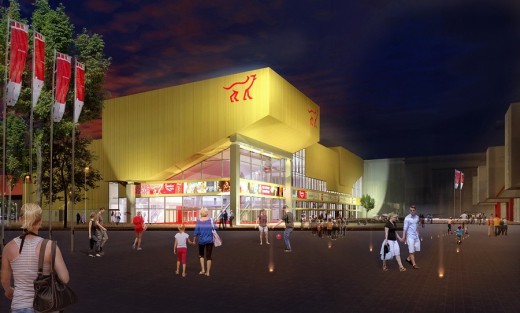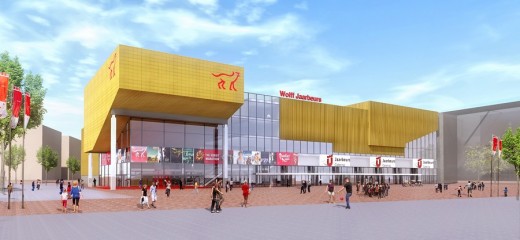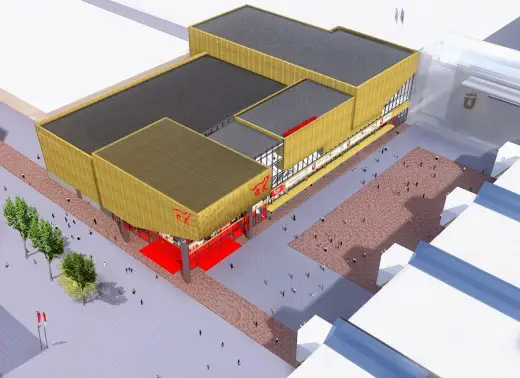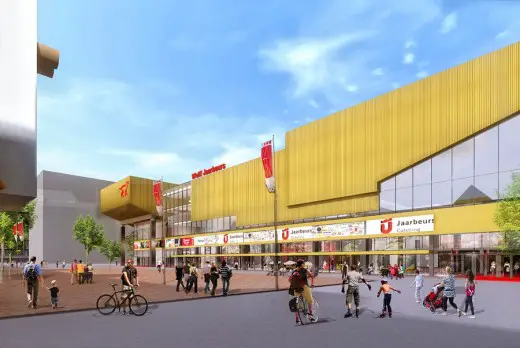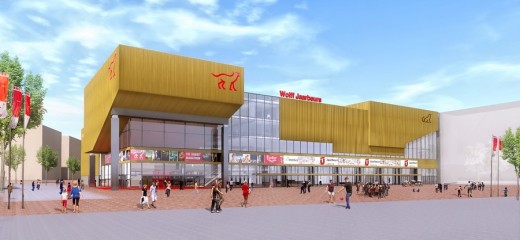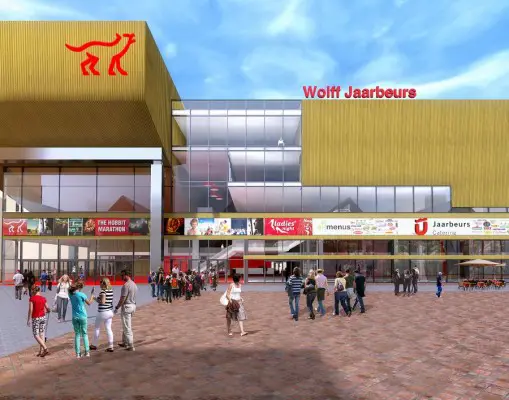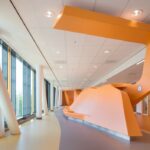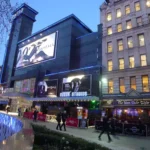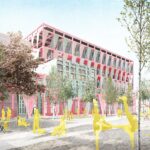Utrecht Cinema, Building, Images, Architect, Dutch Architecture, Design
Multiplex Wolff Jaarbeurs, Utrecht
Dutch Cinema Building – design by Snelder Architects
24 Jun 2014
Multiplex Wolff Jaarbeurs
Location: Utrecht, The Netherlands
Design: Snelder Architects
Dutch architecture firm Snelder Architects provides the design of the largest multiplex cinema in the Netherlands, in the centre of the city of Utrecht.
The multiplex, with a floor area of approximately 15.000 m2 in total, includes 14 auditoria with around 3.400 seats in total and a public food court.
The multiplex cinema houses three cinema types which are different in character: Arthouse, Blockbuster cinema and “VIP zone”.
The Arthouse zone within the building specializes in films which are artistic to a greater extent and do not fit into the regular Hollywood offer. There is a Grand Café in this zone.
An extensive Self-Service can be found in the cinema which focuses on the, mostly major, Blockbusters.
The exclusive VIP zone includes even more luxurious auditoria and its own separate foyer with service.
The entire cinema has been designed to enable the most alluring theatre experience for every visitor in every conceivable aspect: ranging from the theatrical entrance hall, the perfect screen and superior sound to the most delicious popcorn. All 14 auditoria within the cinema have been dimensioned and designed optimally and they are equipped with the most advanced digital projection and sound technology.
In order to make the cinema as attractive and as inviting as possible for the neighbourhood as well, it is transparent wherever possible and closed wherever needed.
The entrance area under the corbelled hall and the façade of the Food Court, for instance, are shaped like a front entirely made of glass.
Start of construction will be October 2014.
The cinema will be put into use in September 2015.
Multiplex Wolff Jaarbeurs – Building Information
Project Title: Multiplex Wolff Jaarbeurs
Client: Wolff Cinema Group in association with Jaarbeurs Utrecht
Architect: Snelder Architects
Contact: Michiel Snelder (ms@snelderarchitecten.nl)
Gross Floor area: 15.000 m2
Location: Croeselaan 6, Utrecht, The Netherlands
Status: Final Design
Project start date: October 2014
Collaborators: Project management: Bulters & Bulters
Installation advice: Ingenieursburo Linssen
Physics: LBP-SIGHT
Construction advice: Adviesburo Broersma
Multiplex Wolff Jaarbeurs in Utrecht images / information from Snelder Architects
Location: Utrecht, Netherlands
New Utrecht Architecture
Contemporary Utrecht Architectural Projects, chronological:
Utrecht Architecture Designs – chronological list
Cartesiusdriehoek Blue District
Architects: Mecanoo architecten
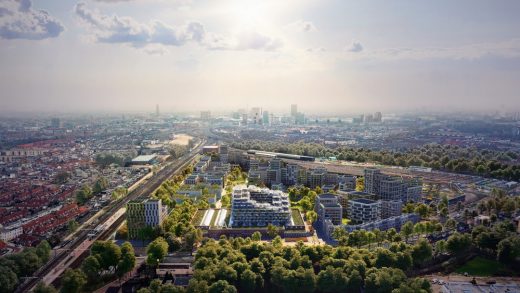
image courtesy of architecture office
Cartesiusdriehoek Blue District Utrecht
Divinatio restaurant
123DV architecture
Divinatio restaurant
Faculty for the Biomedic Cluster, University of Utrecht
Erick van Egeraat Architects
Utrecht University building
Utrecht University Library
Wiel Arets
Utrecht University Library
Comments / photos for the Multiplex Wolff Jaarbeurs, Utrecht Architecture page welcome
Multiplex Wolff Jaarbeurs, Utrecht

