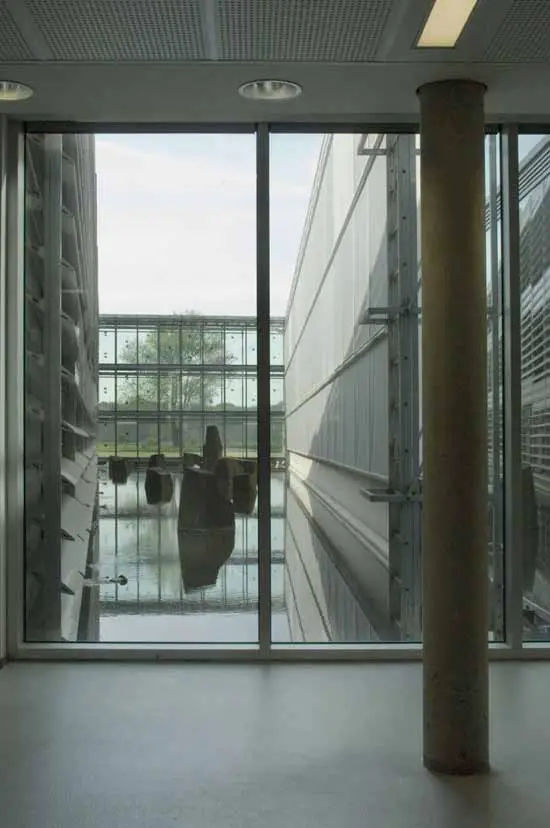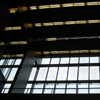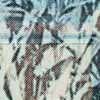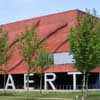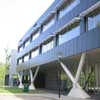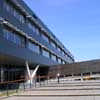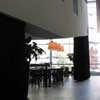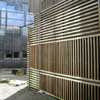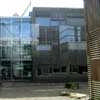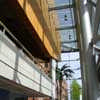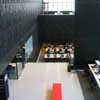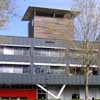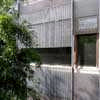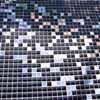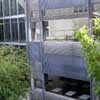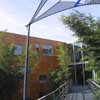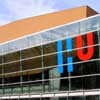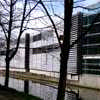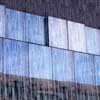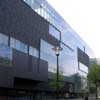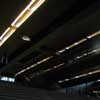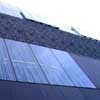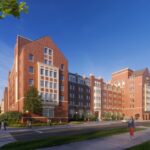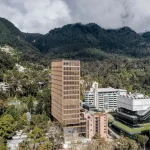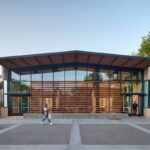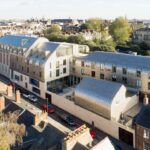Hogeschool Utrecht Faculty of Economics & Management buildings, Netherlands architecture, Architect design
Hogeschool Utrecht Netherlands
Faculteit Economie & Management, Holland building design by Mecanoo architecten
post updated 14 February 2025
Location: Utrecht, Netherlands
Date built: 1995
Design: Mecanoo architecten
The Water Patio:
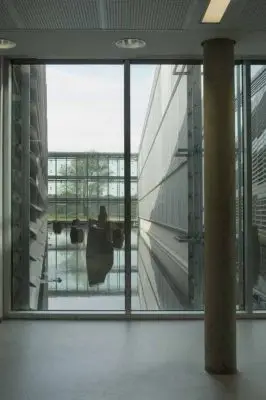
photograph © Julian Chapman May 2007
Faculty of Economics & Management
Faculty of Economics & Management, Padualaan 101
Hogeschool Utrecht : Faculteit Economie & Management
founded 1995
Faculteit Economie & Management – Mecanoo architecten : Mies van der Rohe Award for European Architecture 1996 nomination
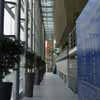
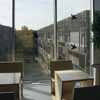
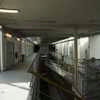
Utrecht building photos © Julian Chapman May 2007
Information from Mecanoo architecten:
Faculty for Economics and Management, Utrecht
Kasbah zone
The new Faculty for Economics and Management is part of the Kasbah zone, a wide strip of low, introvert, and high dense buildings. Mecanoo’s interpretation of this traditional feature of North African cities resulted in a building with only three storeys, a neutral facade and an interior where patios, circulation and leisure spaces breathe an atmosphere of a save community.
Entrance
The new building will offer space to 5,000 students, 400 employees and needs a surface of 25,000 m2. The entrance lies along the main boulevard of the campus with at the ground floor the multimedia centre and the restaurant and floating above the first and second floor where the congress and college rooms are situated.
Three patios
The building is designed as one continuous space, closed of by glass, in which four volumes with different shape and material rest on concrete columns. The facade expresses itself as a vertical translation of the floor plan. This floor plan is square shaped, with four cross-connections, separated by three patios.
The Jungle patio is shaped dynamically. From the terrace and over the steel bridges you can walk in-between the bamboo. The design for the Zen patio is inspired on Japanese meditation gardens with gravel and boulders. The facades are covered with grids of Western red cedar as sun shields. The Water has a glass walking bridge which opens view to the landscape at the backside of the building.
Hot spot
Around the patios are the corridors that can be seen as the ‘blood circulation’ within the three stores of the building. These corridors and the entrance hall form the hot spot for the faculty life. The classrooms and offices become a framing to the corridors. Large amounts of people can move fluently by ramps, stairs and bridges from one side of the building to the other. Steel bridges cut through the jungle patio and make the outside space part of the whole circulation system.
Delicate
The bare skeleton of the building is covered and revealed in a delicate way. In the one patio the concrete facades are partly hidden behind metal grids, while the other patio is dressed in a seemingly unorderly pattern of wooden lath-work. In other places the skin is built up of futuristic moveable aluminium lamellas covering the concrete and glass as enormous Venetian curtains.
Faculty of Economics & ManagementUtrecht – Building Information
Program: Faculty building of 23,500 m² for 5,000 students and 400 employees with 4 college halls, 12 small college halls, offices, restaurant, meeting areas with internet facilities
Design: 1991-92
Execution: 1993-95
Client: Stichting Financiering Exploitatie Huisvesting Uithof, Utrecht
Management consultant: PRC Management Consultants b.v., Bodegraven
Structural engineer: ABT b.v., Delft/Velp
Services consultant: Technical Management b.v., Amersfoort
Main contractor: Hollandsche Beton Maatschappij b.v., Utrecht
Mecanical engineer: Stork Installatietechniek b.v., Utrecht
Electrical engineer: NIB elektrotechniek b.v., Diemen
Building costs incl. installations: € 14,700,000 (1995)
Faculty of Economics & Management, Utrecht information from Mecanoo architecten
De Uithof – University complex: urban development masterplan
OMA
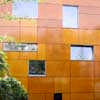
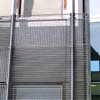
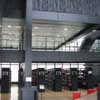
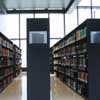
Utrecht building photos © Alan Mason Jul 2008
Hogeschool Utrecht : Mecanoo architecten
Location: Utrecht, Netherlands, western Europe
New Utrecht Architecture
Contemporary Utrecht Architectural Projects, chronological:
Utrecht Architecture Designs – chronological list
Cartesiusdriehoek Blue District
Architects: Mecanoo architecten
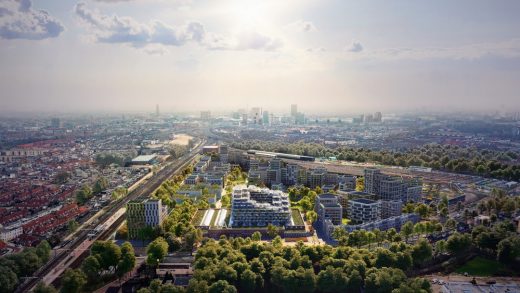
image courtesy of architecture office
Cartesiusdriehoek Blue District Utrecht
state office de knoop, Utrecht, The Netherlands
Architects: cepezed
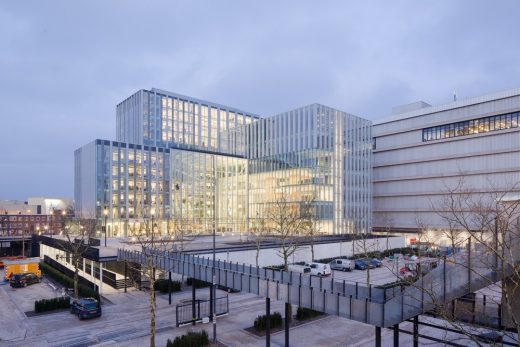
photo : lucas van der wee | cepezed
state office de knoop
Other University buildings in Utrecht
Faculty for the Biomedic Cluster, University of Utrecht
Erick van Egeraat Architects
Educatorium Utrecht University
Rem Koolhaas Architects / OMA
Utrecht School for Fashion and Graphic Industry – educational building
Erick van Egeraat Architects
Selection of Utrecht architectural photos:
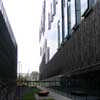
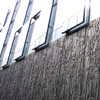
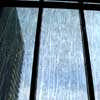
Utrecht building photos © Alan Mason Jul 2008
Mecanoo – Hogeschool Utrecht architects
New Dutch Architecture Design
Contemporary Dutch Building Designs – Netherlands architectural selection from e-architect:
Comments / photos for the Hogeschool Utrecht Architecture design by Mecanoo architecten page welcome.

