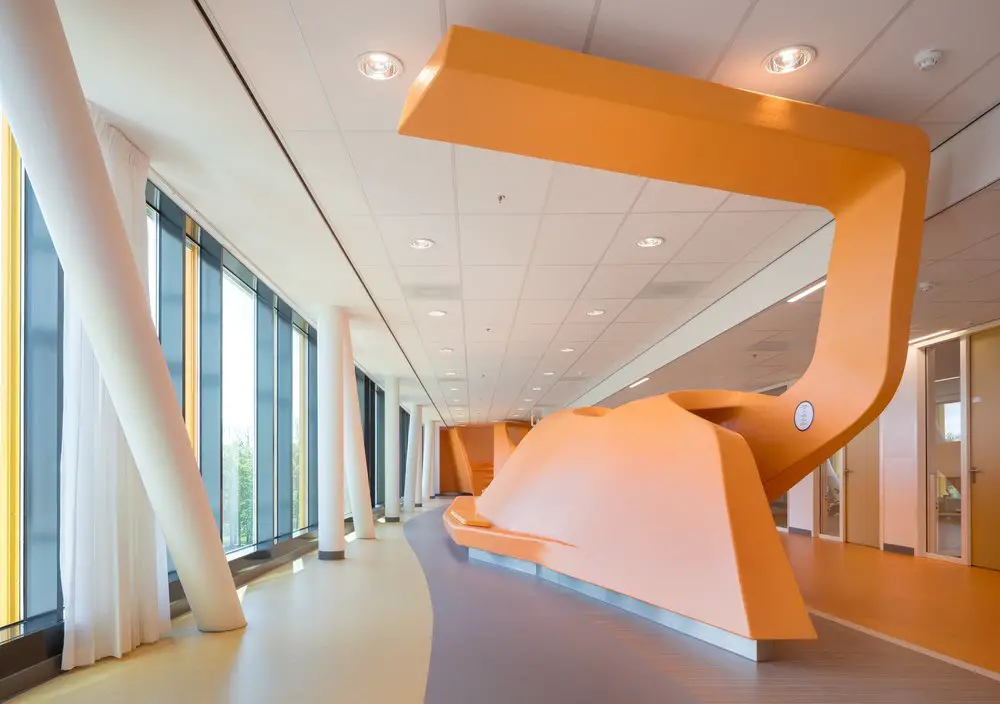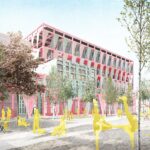Utrecht Architecture designs photos, Modern Holland buildings images, Dutch architect projects
Utrecht Architecture, Netherlands : Buildings
Contemporary Architectural Developments in The Netherlands. New Dutch property designs, western Europe.
post updated 21 June 2025
Utrecht Architectural Designs : links
We’ve selected what we feel are the key examples of Utrecht Architecture.
Utrecht Architecture News – current updates
Architecture in Utrecht
We cover completed Utrecht buildings, new building designs and architecture competitions across Utrecht and the Netherlands. The focus is on contemporary Dutch buildings.
We have 2 pages of Utrecht Architecture selections.
Utrecht Architecture : news + key projects : A-H (this page)
Utrecht Buildings : key projects I-Z
Utrecht Building – Latest Designs
Architecture News – latest additions to this page:
18 Mar 2021
Block 8 for Merwede Utrecht, Merwedekanaalzone
Design: KCAP
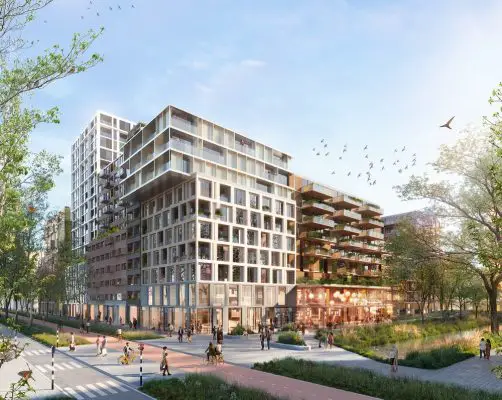
image © KCAP
Block 8 for Merwede Utrecht
Rotterdam, March 18th, 2021 – KCAP designs in commission of developers Synchroon and AM a multifunctional building ensemble within the Merwedekanaalzone development in Utrecht, The Netherlands. Within the urban plan for the development’s core Merwede by BURA urbanism that transforms the former industrial area into a lively, healthy, and sustainable city quarter, KCAP designs Block 8.
11 Aug 2017
De Verkenner Residential Tower
Design: Mei architects and planners
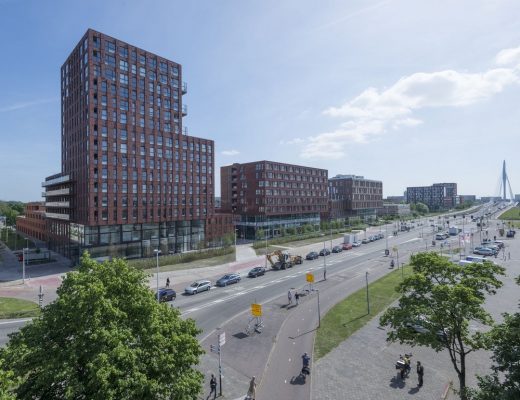
photo : Jeroen Musch
De Verkenner Utrecht Residential Tower
Residential tower ‘De Verkenner’ in Utrecht (NL) gives a big impetus to the development of the typical post-war reconstruction district Kanaleneiland. The 50-metre-tall building, with a mixed programme of housing, acts as a gatekeeper to this area.
6 Jul 2017
Wonderwoods Towers in Utrecht
Design: Stefano Boeri Architetti and MVSA Architects
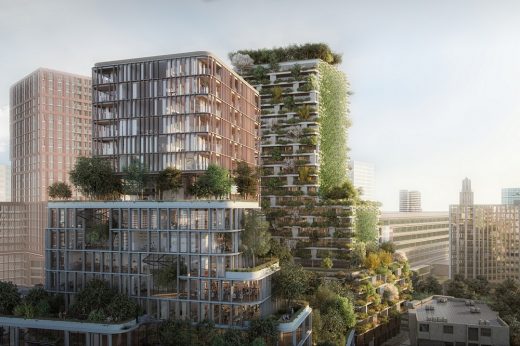
image : A2 Studio
Wonderwoods Towers in Utrecht
The Healthy Urban Quarter on the Jaarbeursboulevard in the neighbourhood of Utrecht Station is to be developed by the development consortium G&S Vastgoed and Kondor Wessels Projecten. The consortium won the city council’s tender with its Wonderwoods plan.
Light Installation in Utrecht
Design: Speirs + Major
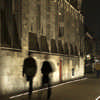
photo : Speirs + Major / photographer James Newton
Light Installation Utrecht – 12 Apr 2013
A new narrative based light installation called ‘in lumine tuo…’ designed by UK design firm Speirs + Major was unveiled on Thursday 11 April, in Utrecht. Her Majesty Queen Beatrix, accompanied by His Highness Prince of Orange, Willem Alexander and Her Highness Princess Maxima, officially opened the celebrations for the tri-centenary of the Treaty of Utrecht by turning on the unique lighting installation that sets out to connect the iconic Dom Tower with the Dom Church and Dom Square.
Turnzaal Nieuw Welgelegen
Design: NL Architects
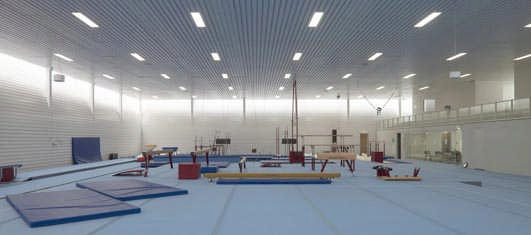
photo : Luuk Kramer
Turnzaal Nieuw Welgelegen Utrecht – 23 Nov 2012
This building is a sports hall dedicated to Gymnastics. It will not be used for any other sports. Four clubs combine efforts in this new facility. It is the 3rd and probably last building in the redevelopment of the sports complex in the center of Utrecht called Nieuw Welgelegen. The brief excluded the possibility of creating windows in the hall. This turns out to be the main dilemma for this type of facility.
Jaarbeurs Utrecht – new Entrance and Galaxy
Design : Liong Lie architects
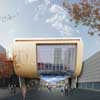
image from architects
Jaarbeurs Utrecht Building – 12 Sep 2012
Jaarbeurs Utrecht is taking its first steps in building a new Entrance in collaboration with Liong Lie architects. With the development of a wonderful new space, named the Galaxy and a new Entrance, the Jaarbeurs gets an innovative and contemporary appearance. With the aim to create a sustainable society Liong Lie architects believe in creating unique places. Places that have an attractive force on people, places that deliver memorable experiences and create a big social and economical boost.
Anne Frank School
Mecanoo architecten
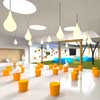
picture from architects
Anne Frank School Utrecht
Friday, 27 April, marks the ground breaking celebration for the new Anne Frank School in Utrecht, the Netherlands. In addition to the primary school, the 2,600 m² building will feature a gymnasium, child care and preschool education. The 200 students will move into their new school at the end of 2012.
The building’s horizontal, glazed profile creates an elegant, light school. Cantilevers serve to block direct sunlight from entering the building.
+++
Recent Utrecht Building Designs
P+R De Uithof
Design: KCAP Architects&Planners
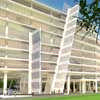
picture © Studio SK
P+R De Uithof Utrecht
The design has been developed by KCAP Architects&Planners in cooperation with Studio SK and Ingenieursbureau Utrecht for the Municipality of Utrecht, the University of Utrecht, Utrecht Medical Centre (UMC) and the Hogeschool Utrecht. With its 2.000 parking spaces P+R De Uithof will be the largest parking garage of Utrecht. Completion is planned in 2013.
PGGM Headquarters Building, Zeist
Mateo Arquitectura
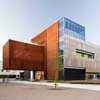
photograph : Adrià Goula
PGGM Headquarters Building
+++
Utrecht Architecture
Major Utrecht Architecture Designs, alphabetical:
Anansi Playground Building
Mulders vandenBerk Architecten
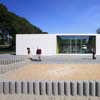
photo : Roel Backaert
Anansi Playground Building
Culture Centre – architecture competition
3XN
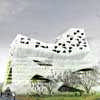
image from architect
Culture Centre Utrecht
Divinatio restaurant
123DV architecture
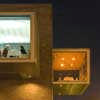
photograph : Christiaan de Bruijne
Divinatio restaurant
Educatorium Utrecht University
Rem Koolhaas Architects / OMA

image : Alan Mason
Utrecht building : Educatorium
Faculty of Economics & Management
Mecanoo architecten
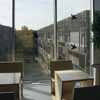
Utrecht building photo © Julian Chapman
Utrecht architecture : Hogeschool Utrecht
Faculty for the Biomedic Cluster
Erick van Egeraat Architects
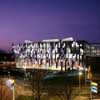
photograph © Christian Richters
Utrecht University building
Major Utrecht Architectural Designs, no links, alphabetical:
Faculty of Science University of Utrecht
2006-11
Herman Hertzberger
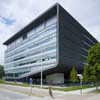
photo © JM
Basket Bar
2003
NL Architects / Pieter Bannenberg, Walter van Dijk, Kamiel Klaasse, Mark Linnemann
European Union Prize for Contemporary Architecture Mies van der Rohe Award:
Emerging Architect Special Mention 2005
More Utrecht Architecture projects online soon
Location: Utrecht, The Netherlands, western Europe.
Amsterdam Buildings
Major New Dutch Buildings
Amsterdam Architecture Designs – architectural selection below:
Utrecht Bridge
UN Studio Architects
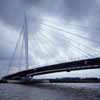
image from architect
Utrecht University Library
Wiel Arets
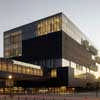
picture : Jan Bitter
Comments / photos for the Utrecht Architecture page welcome

