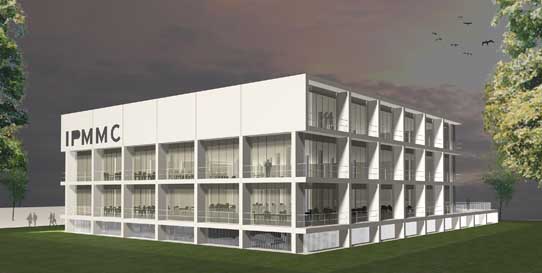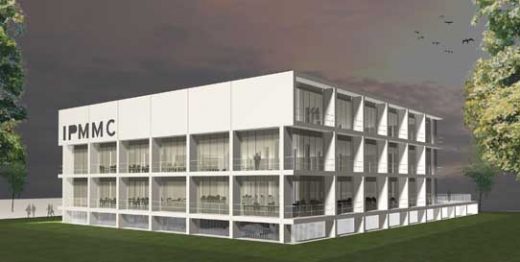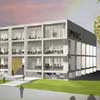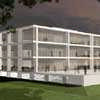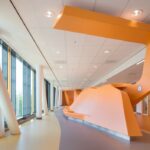Utrecht Office Netherlands Architecture, NL Architect Design, New Dutch Corporate Building Project Images
IPMMC Utrecht Office, Netherlands
New Dutch Corporate Building, Holland commercial property design by Claus en Kaan Architecten.
post updated 28 June 2024
Date: 2008-
Design: Claus en Kaan Architecten
Images of this Dutch corporate building architectural proposal:
Address: Ptolemaeuslaan 80, 3528 BP Utrecht, Netherlands
Phone: +31 30 281 7955
IPMMC Utrecht Office building
The IPMMC Real Estate office building is located on Papendorp, a businesspark, near highways A2 and A12. The office contains around 85 workspaces for fixed and flexible use.
IPMMC Utrecht Office – Building Information
Programme: Office building
Location: Utrecht, The Netherlands
Client: IPMMC
Design: 2006
Construction start: 2008
Completion: 2009
Gross Floor Area: 4,481 sqm
Building costs: EUR 9 mln
Claus en Kaan Architecten – Dutch architecture office
New Dutch Corporate building images / information from Claus en Kaan Architecten
Location: Utrecht, Netherlands, western Europe
Architecture in Utrecht
Utrecht Architecture Designs – chronological list
Key building designed by Claus en Kaan Architecten
Royal Netherlands Embassy, Mozambique
Looping Towers, Maarssen
Architects: Peter Pichler Architecture
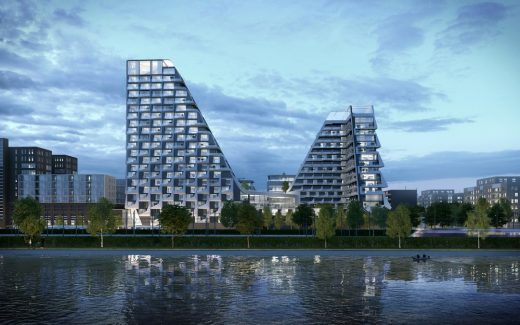
visualisation : Visualarch
Looping Towers in Utrecht
Utrecht Architecture – Selection
Educatorium Utrecht University
Design: Rem Koolhaas Architect / OMA
Utrecht building : Educatorium
Culture Centre – invited competition entry
Design: 3XN Architects
Culture Centre Utrecht
Minnaert Building
Design: Neutelings & Riedijk Architects
Minnaert Building
Comments / photos for the Utrecht Office Architecture property design by Claus en Kaan Architecten page welcome
Utrecht, The Netherlands

