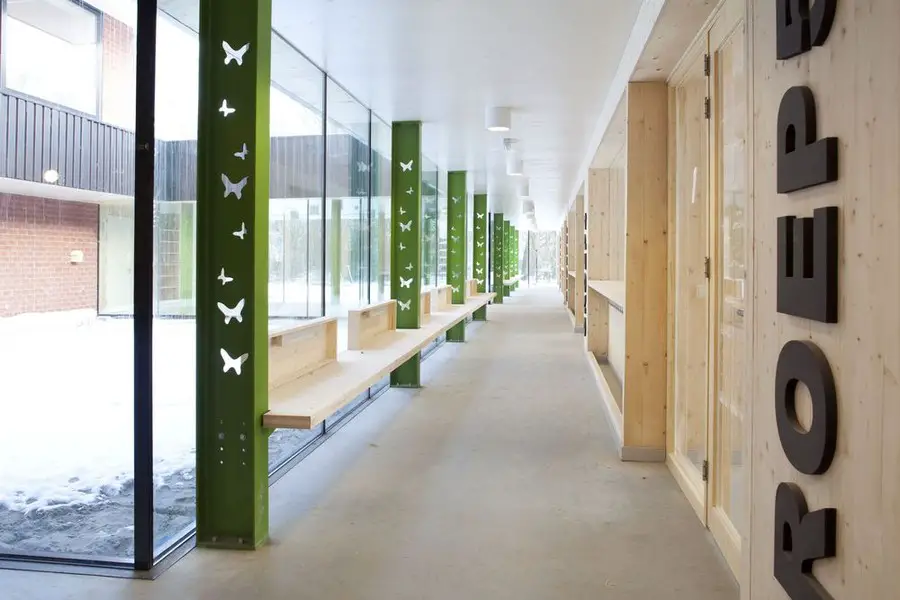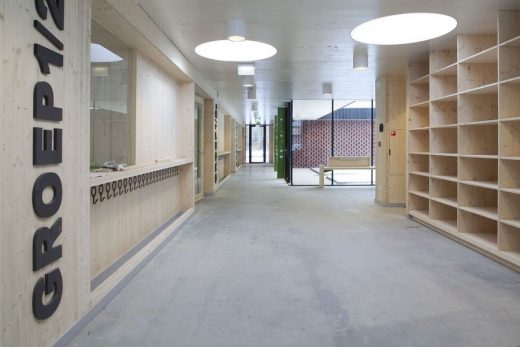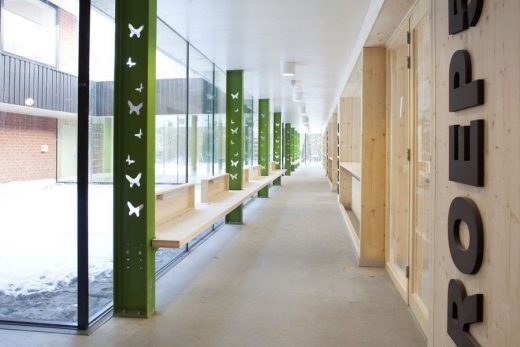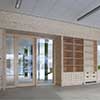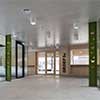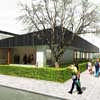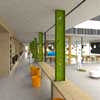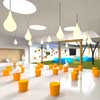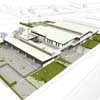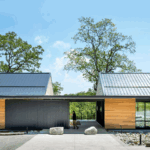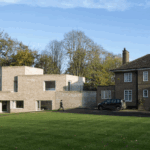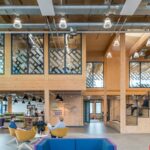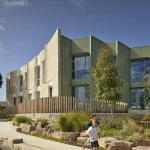Anne Frank School, Utrecht Education Building, Dutch Development, Netherlands Architecture
Anne Frank School : Utrecht Architecture
Dutch Education Building – design by Mecanoo architecten b.v., The Netherlands
24 Apr 2013
Anne Frank School Building
Utrecht, The Netherlands
Design: Mecanoo architecten
Anne Frankschool in Utrecht opens: a prime example of durability
Delft, 24 April 2013 – Anne Frankschool in Utrecht, the Netherlands, opened its doors to the public on Monday 22 April 2013. During the official ceremony, the school was awarded the bi-annual environmental prize by the municipality of Utrecht for its innovative use of wood and its energy efficiency. It has achieved a “Class B Healthy and Fresh Environment” classification according to Dutch regulations. In addition to a preschool education centre, and childcare facility, the school accommodates 12 classrooms and a gymnasium.
Bathed in light, Anne Frankschool smells of wood and features playful elements throughout that appeal to children. Butterflies have been cut out of the steel pillars and wooden cabinets, and the hallways house colorful orange stools. The gymnasium is located in the center of the building and contains two adjoining patios; one for junior and one for intermediate classes. A beautiful wooden staircase leads to the senior classes which make a spacious impression due to the building’s sloping roof. The wide, transparent hallways allow for easy supervision by teaching staff and are equipped with worktops providing space for students to work independently.
Natural cross-layered wood material sourced from sustainable forests in Austria is featured on the school’s walls, floors and ceilings in order to provide a warm and appealing school environment. The building’s interior is fully integrated into this wooden hull: counters, stairs, open and closed cabinets as well as working areas form a coherent whole with the rest of the building. This material selection is both aesthetic and functional as it has high insulation performance values, regulates moisture levels and is heat absorbing. Natural ventilation, proper acoustics and an abundance of natural light pouring in from windows and roof lights make Anne Frankschool an exceptional educational building.
27 Apr 2012
Anne Frank School Utrecht
The Netherlands
Design: Mecanoo architecten
Construction begins on Mecanoo’s Anne Frank School
Delft, 27 April 2012 – Friday, 27 April, marks the ground breaking celebration for the new Anne Frank School in Utrecht, the Netherlands. In addition to the primary school, the 2,600 m² building will feature a gymnasium, child care and preschool education. The 200 students will move into their new school at the end of 2012.
The building’s horizontal, glazed profile creates an elegant, light school. Cantilevers serve to block direct sunlight from entering the building. The various parts of the school are linked so that the gymnasium is out of view from passers-by. Two large indoor classroom patios are created as a result. The facades along the street and surrounding the patios are mostly of glass suffusing the school with daylight.
All of the walls, ceilings and the first floor of the school are made of a special layered wood. The wood imbues a warm atmosphere to the space while regulating moisture levels and it displays high insulation qualities and sufficient volume to provide thermal mass heating. To achieve as good an indoor climate as possible, special attention was paid to ventilation, spatial acoustics and daylight distribution. The classrooms have sloping roofs and skylights which create spaces with a great deal of extra volume and fresh air resulting in ideal study conditions for the children.
Mecanoo, officially founded in Delft (the Netherlands) in 1984, is a creative multidisciplinary bureau with over 95 professionals and includes architects, interior designers, urban planners, landscape architects and architectural engineers who provide quality control and technical expertise. The practice is directed by founding architect, Francine Houben and managing partner, Aart Fransen. They are joined by partners Francesco Veenstra, Ellen van der Wal and Paul Ketelaars. Mecanoo’s designs always consider the cultural setting of the project, be it in terms of place, history and physical surroundings and landscape. Mecanoo has designed many schools, including the Da Vinci College in Dordrecht (2007), het Sterren College and St. Lukas Primary School in Amsterdam (2011). At present, Mecanoo is working on numerous schools in the Netherlands, including Fontys Sports School in Eindhoven, the Calvijn establishment, The Green Heart in Barendrecht, Brede School in Mill, Luc Stevensschool in Utrecht, KIEM (PKA Onze Droomschool) in Dordrecht and ROC Noorderpoort in Stadskanaal.
Anne Frank School Utrecht images / information from Mecanoo architecten
Location: Utrecht, Netherlands
New Utrecht Architecture
Contemporary Utrecht Architectural Projects, chronological:
Utrecht Architecture Designs – chronological list
Cartesiusdriehoek Blue District
Architects: Mecanoo architecten
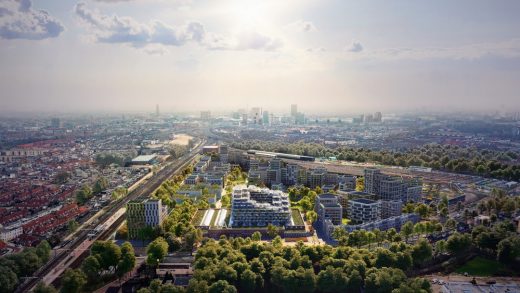
image courtesy of architecture office
Cartesiusdriehoek Blue District Utrecht
Another Utrecht School design on e-architect:
Anansi Playground Building
Design: mMulders vandenBerk Architecten
Anansi Playground Building
Utrecht Building – Design by Mecanoo architecten
Faculty of Economics & Management
Mecanoo architecten
Hogeschool Utrecht
Comments / photos for the Anne Frank School – Utrecht Education Architecture page welcome
Anne Frank School Utrecht
, The Netherlands
