Turkey buildings, Istanbul architecture design, Architect offices, Property images
Turkish Buildings : Architecture in Turkey
Built Environment Developments in southeast Europe / west Asia.
post updated 12 February 2025
We’ve selected what we feel are the key examples of Turkish Buildings.
We cover completed buildings, new building designs, architectural exhibitions and Turkish design competitions across Turkey. The focus is on contemporary buildings in Turkey but information on key traditional Turkish buildings is also welcomed.
Turkish Buildings
We have 5 pages of Turkish Architecture selections.
Turkey Architecture : news + key projects
Turkish Building Designs : A-C
Turkish Architecture Designs : D-F
Turkish Building Developments : G-R
Turkish Buildings : S-Z (this page)
+++
Buildings in Turkey
Modern Buildings in Turkey – latest property development additions to this page, arranged chronologically:
10 Nov 2011
Zorlu Levent Office Tower, Istanbul
Design: Tabanlioglu Architects
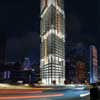
image from architects
Turkish Office Tower
Multistorey high-rise office tower is located at the financial district of Istanbul housing several of the world’s top financial institutions and other service sector leaders. The complex consist of 170 meter major office tower with 41 office floors and garden-offices at the 2-4 floors low-rise extension.
9 Jan 2012
Sancaklar Mosque, Buyuk Cekmece
Design: EAA-Emre Arolat Architects
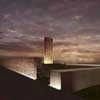
image from architects
Sancaklar Mosque, western Turkey
This new turkish building is located in Buyuk Cekmece, a suburban neighborhood in the outskirts of Istanbul. It aims to address the fundamental issues of designing a mosque by distancing itself from the current architectural discussions based on form and focusing solely on the essence of religious space.
12 Jan 2010
Santral Istanbul Contemporary Art Museum, Istanbul
2007
Design: EAA-Emre Arolat Architects / Nevzat Sayn (NSMH)
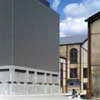
picture from architects
Santral Istanbul Contemporary Art Museum
The first power plant of the Ottoman Empire was built at the point where the Golden Horn ends. Its construction began in 1910 and the plant was in operation until 1984. The program, which was introduced with main headings such as education, culture, art, and recreation, developed through faculty buildings, studios, laboratories, museum, gallery, restaurant, concert hall, and library.
+++
Major Turkish Architecture Projects, alphabetical:
Sapphire – Levent Tower, central Istanbul
Design: Tabanlioglu Architects
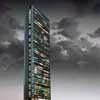
image from Tabanlioglu
Istanbul Sapphire
261-meter Istanbul Sapphire, a residential, leisure zone and shopping center project, is the highest structure in Maslak, CBD of Istanbul. Rising upward, the building gets slightly thinner.
Design: Nevzat Sayin, NSMH
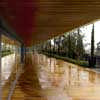
photo : Cemal Emden, NSMH
Sakip Sabanci Museum Concert Hall
The Bosphorus in Istanbul, which expresses most sharply the divide between Asia and Europe, is one of the places that must be preserved unchanged with the boats both large and small that go through it and the fabric that surrounds it.
Swiss Consulate, Istanbul
Design: Tuncer Cakmakli Architects
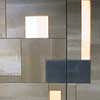
image from architect practice
Swiss Consulate Turkey
The Swiss government bought 800m2 area at one of the high rises of Istanbul. They wanted Tuncer Cakmakli Architects to take responsibility of the application process and site control beside designing according to functions.
Varyap Shopping Living Center, Ataşehir
Design: EAA-Emre Arolat Architects
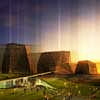
image from architects office
Varyap Shopping Living Center, Istanbul
The Shopping and Life Style Center project, considered as a continuation of Varyap Meridian project in West Atasehir for the same client, designed with an approach that is separated from the current shopping centers. The development appeals to the motivations of the world of spectacle, serving as the buildings closed to their inside.
Yesil Vadi Mosque, Istanbul
Design: Adnan Kazmaoglu MAM ARC
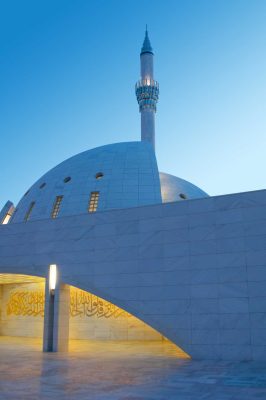
photograph : Engin Gercek
Turkish Mosque Building
Centric planned Ottoman mosques are circularized, permitted by extent of construction. In the design process of Yesil Vadi Mosque circle is used as the main form in two-dimension and three-dimension.
Zorlu Center, Istanbul
Design: Tabanlioglu Architects with EAA
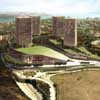
image from architects practice
Zorlu Center Istanbul
Zorlu Center
Design: EAA-Emre Arolat & Tabanlioglu Architects
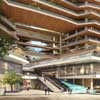
picture from architects studio
Zorlu Center
More Turkish Buildings online soon.
+++
Turkish Architecture Designs
Turkish Architecture – No Images
Tekfen Yalikavak Housing Complex & Hotel, Mugla
2008
Trafo-mimarlar
Teni Houses / Greenside residence, Mugla
2007
YPT – YAPI PLANLAMA TASARIM
Turkish Red Crescent, Gölcük, Kocaeli Province
Tuncer Cakmakli Architects
Turkish Red Crescent
More Turkish Building projects online soon.
Location: Turkey
+++
Architecture in Turkey
Turkish Building Tours by e-architect guides for groups who have booked ahead of their visit.
Turkish Architecture Event – ArkiPARC, Harbiye Istanbul organised by Arkitera Architecture Centre
+++
Projects in countries near Turkey
Comments / photos for the Turkish Architecture – Building Designs in Turkey page welcome.
