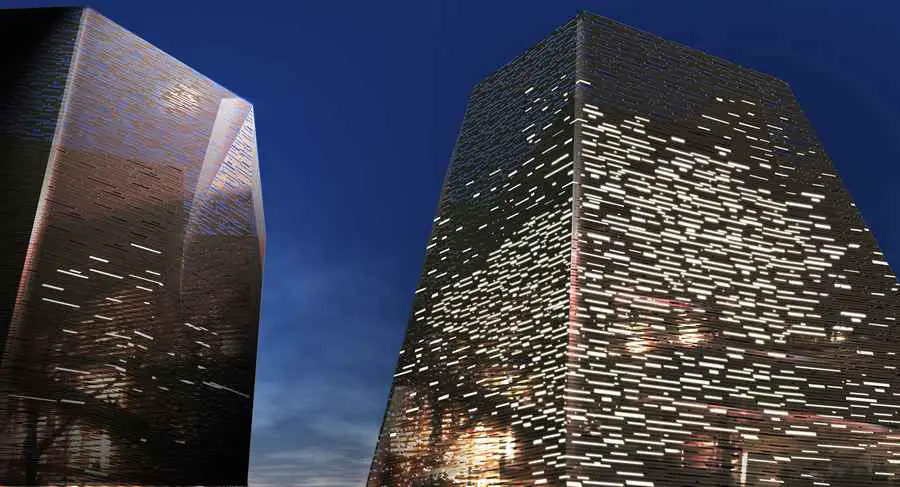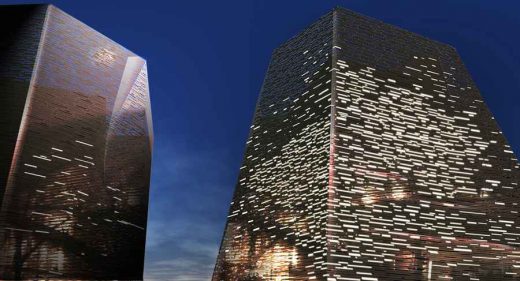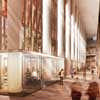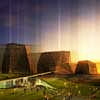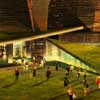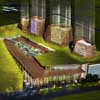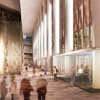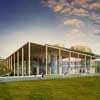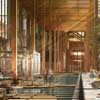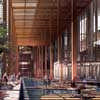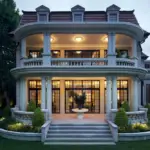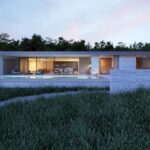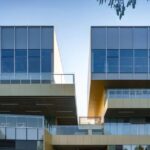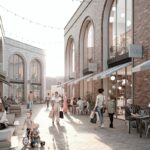Varyap Merkez Ataşehir, Istanbul Shopping Center, Turkish Retail Project Images
Varyap Shopping and Lifestyle Center, Ataşehir
Varyap Merkez, Retail Building in Turkey design by EAA-Emre Arolat Architects
14 Jan 2012
Varyap Shopping and Lifestyle Center
Design: EAA-Emre Arolat Architects
Location: Ataşehir, Istanbul, western Turkey
Varyap Shopping and Lifestyle Center Istanbul
“The Shopping and Life Style Center” project, considered as a continuation of Varyap Meridian project in West Atasehir for the same client, designed with an approach that is separated from the current shopping centers, appealing the motivations of the world of spectacle, serving as the buildings closed to their inside with impervious paries, as the simulation spaces that were estranged from the sense of reality and operating with the corridor systems positioned around those artificial attraction centers.
With the architectural design the integration of the building with the urban environment has been aimed and breaking the paries, allowing the pedestrian circulation to continue inside and the middle of the building, evenmore on the green cover designed as an inclined platform, placing a part of nature, an interior landscape in the center, even if it is also man-made, instead of a stimulative fiction have been proposed.
Under that green cover, arranged as an urban space completely, shopping areas were placed, whereas the cultural buildings, hosting the functions like cinema, theatre and exhibition halls, were located on top of it. It has been aimed that these buildings, called as “culture stones”, will differentiate, make a sensation and become a focal point between the monoblock multistorey, monotype residential buildings in Batı Ataşehir district.
These “culture stones”, which has been combined eachother at the top floor of shopping center – it is the basement floor of the cultural buildings at the same time- and which rise by separating from eachother vertically, has been designed as an interior structure created with a rational plan and a load-bearing system and an exterior shell standing in the increasing and decreasing distance around it. By means of the porous structure of this exterior shell, the transmission of the natural light to the top floor of the shopping center has been provided.
The courtyard, around which the green cover has been formalized and which is the heart of shopping center as well, has been covered with a pergola in order to associate it to the ground floor that has been formed with a one-way shopping arrangement instead of a mutual one and in order to create shaded interspaces for making the usage of the building eligible during hot summer.
12 corcwoods which has been planned to be placed in the courtyard, has been identified the most important elements of the landscape. Continuity of internal circulation has been provided with the pedestrian bridges passing over this garden. The health center and the carpark have been located in the basement of the building.
Using the natural materials, cooling effect of the water and natural light and reducing the climatization at the common spaces by means of the natural air circulation, which is one of the most important problems of the shopping malls, were significant instruments of the project about echology which is one of the most sensitive issues of the client.
Varyap Shopping and Lifestyle Center – Building Information
Title: “VARYAP MERKEZ” Alışveriş ve Yaşam Merkezi / “VARYAP MERKEZ” Lifestyle Center
Mimari konsept projesi / concept design: eaa-emre arolat architects
Mimari proje / architectural project: eaa-emre arolat architects
Proje sorumlusu / responsible architect: emre arolat, kerem piker (konsept-avan proje / concept-preliminary project)
Proje ekibi / team: süleyman yıldız, erkmen korkmaz, ayşe bozkurt, rıfat yılmaz, volkan yağ,hasan gümüşsoy, taha alkan, dinçay konar, çetin ayık, sinan özkan
Proje yeri / location: ataşehir-istanbul, türkiye
Proje tarihi / project date: 2010
Toplam inşaat alanı / built area: 90.000 m²
Işveren / client: varlıbaşlar yapı
Varyap Shopping and Lifestyle Center images / information from EAA-Emre Arolat Architects
Location: Ataşehir, Istanbul, Turkey
Turkish Architecture Designs – chronological list
A recent Istanbul Building design by EAA-Emre Arolat Architects
Sancaklar Mosque
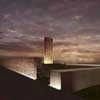
image from architects
Sancaklar Mosque Istanbul
Turkish Shopping Centers – Selection
Asmaçatı Shopping and Meeting Point, İzmir, western Turkey
Design: Tabanlioglu Architects
Turkish Retail Building
Kanyon, Levent, Istanbul
Design: The Jerde Partnership with Tabanlioglu Architects
Kanyon Istanbul
Atasehir Buildings
Atasehir Tower
Atasehir Tower Istanbul
Atasehir District
Atasehir District
Varyap Meridian, Atasehir District
Atasehir District Istanbul
EAA-Emre Arolat Architects Buildings
Buildings by EAA-Emre Arolat Architects in Turkey – Selection
Santral Istanbul Contemporary Art Museum, Istanbul
Design: EAA-Emre Arolat Architects / Nevzat Sayn (NSMH)
Santral Istanbul Contemporary Art Museum
Ipekyol Textile Factory, Edirne
Turkish Textile Factory building : World Architecture Festival Awards 2008 Finalist
Comments / photos for the Varyap Shopping and Lifestyle Center design by EAA-Emre Arolat Architects page welcome

