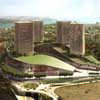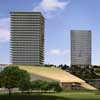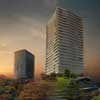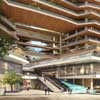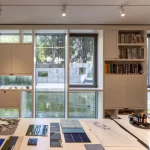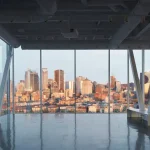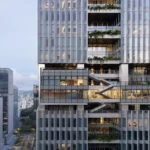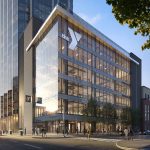Zorlu Center, Istanbul Building Project, Photo, Architecture Design Images
Zorlu Center, Istanbul, Turkey
Zorlu Center Istanbul design by EAA-Emre Arolat Architects / Tabanlioglu Architects
9 Aug 2010
Zorlu Center Istanbul
Location: Istanbul, Turkey
EAA-Emre Arolat Architects & Tabanlioglu Architects
The Zorlu Center site is just at the junction of the Bosphorus Bridge European connection and the glamorous Büyükdere axis that connects the city center with the great business district Maslak. It is reached from various important centers of Istanbul and moreover, topographically is one of the few plain sites that face south, with the old city view.
With all these significant qualities, it has been a “subject of desire” and was owned by the Zorlu Property through a tender, being watched by all levels of the public. In this sense, the mixed use project being developed on this area deals with contradictions such as grandeur and modesty, public and private, institutional and domestic, social and distinguished, together with structural and topographical considerations.
The ground is reconstructed by a topographical interpretation, with a kind of shell that is transformed into an in-between layer for the different functions combined in the complex. The shell starts from the Boulevard Level, with a Public Square at the meeting point with the city, and rises towards south and east.
It is split into two arms sperated by level differences, in order to overcome the dichotomy between the private and the public. The inner route, the Public Topography reaches to the 28m. higher Urban Balcony with the marvellous Bosphorus view. The outer ring ends up with a height of 32m creating the Private Topography of the residential units.
Just in the center, at the Boulevard Level is the Piazza surrounded by the retail units, that strives for creating an alternative public space. The Activity Stairs direct the public down to the interior retail units, the Bosphorus Level, that also has another direct entrance on south.
The retail level below has the Metro connection and houses cinemas, kids entertainment center, big gourmet market and leisure platforms. The retail center offers both exterior and interior shopping in relation to a Piazza that feeds the whole complex. The Concet Hall of 2500 people capacity has an entrance amphi as a continuation of the Public Square and the Piazza, that offers a semi-closed space for alternative performances.
The terrace flats under the shell, are equipped with large gardens on the first level, and with large terraces on the upper levels enjoying the Bosphorus view. They are reached through the linear open air atrium, quite rich, lighted and cheery space. The rest of the residential units form three identical towers, detached from the shell with “piloti” and their structural formation continues the horizontal projections of the terrace flats, without turning into symbollic elements of the complex. The fourth tower is the luxury Bosphorus Hotel.
In the general formation of the complex, instead of using the recent grandiose and gleeming architectural tendency that has been dominant over such big investments of the modern world, an approach that derives its power from public motivations and keeps itself away from the habit of “society of spectacle” has been embraced.
Zorlu Center Istanbul images / information from EAA-Emre Arolat Architects & Tabanlioglu Architects
Zorlu Center – Further Information
Design: Tabanlioglu Architects with EAA
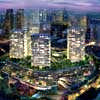
image from architects
Zorlu Center Istanbul
Location: Besiktas, Istanbul, Turkey, southeastern Europe
Istanbul Architecture Designs
Contemporary Istanbul Architectural Selection
Istanbul Architecture Designs – chronological list
Architectural Tours Istanbul by e-architect
Istanbul Architecture Offices – design firm listings
Contemporary Istanbul Office Buildings Selection
Design: Chapman Taylor Architects
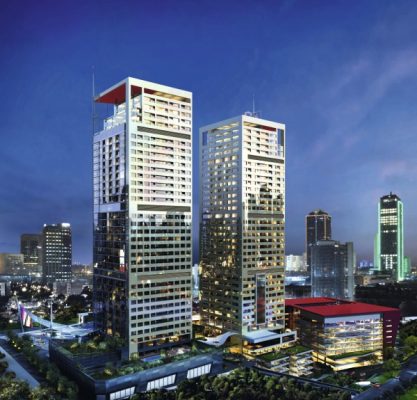
image Courtesy architecture office
42 Maslak Towers
Design: Tabanlioglu Architects
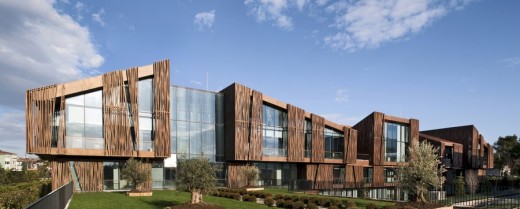
photograph : Thomas Mayere
Selcuk Ecza Headquarters in Istanbul
Buildings by EAA-Emre Arolat Architects – Selection:
Santral Istanbul Contemporary Art Museum, Istanbul
Design: EAA-Emre Arolat Architects / Nevzat Sayn (NSMH)
Santral Istanbul Contemporary Art Museum
Ipekyol Textile Factory, Edirne, Turkey
Turkish Textile Factory building
7800 Çesme Residences & Hotel, Turkey
7800 Çesme Turkey
Comments / photos for the Zorlu Center Istanbul Architecture page welcome
Website: Visit Istanbul

