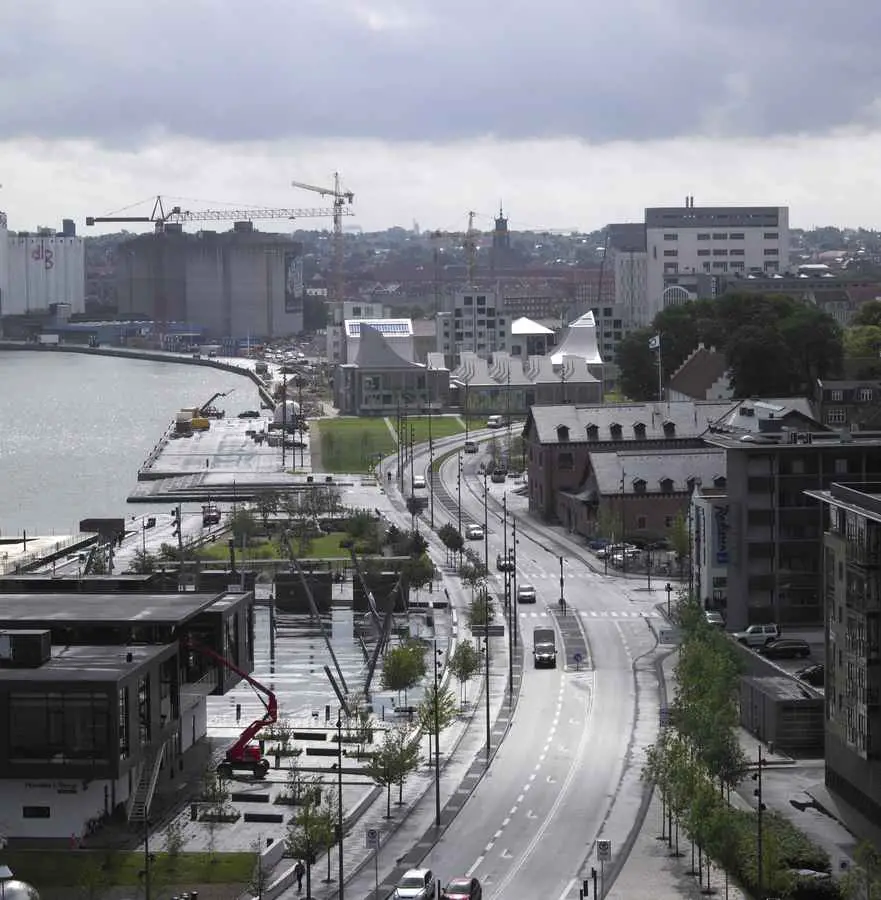CF Møller Architects office, Danish architecture practice photos, DK designs
CF Møller Architects Denmark
Contemporary Architecture Practice in Denmark – Danish Design Office News
post updated 9 January 2025
C.F. Møller – alphabetical list of key project designs
C.F. Møller Architects Office News Archive for 2012 to 2017
C.F. Møller Architects – Key Projects
Alphabetical list of all key projects by Arkitektfirmaet C. F. Møller A/S Architects:
Aalborg Waterfront – masterplan, Jutland, Denmark
Date built: 2012
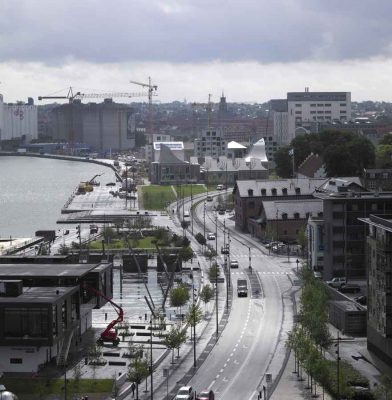
photo : Helene Hoyer Mikkelsen
Aalborg Waterfront
The master plan for Aalborg Waterfront links the city’s medieval centre with the adjacent fjord, which has previously been difficult for citizens to access due to the industrial harbour and the associated heavy traffic. By tying in with the openings in the urban fabric, a new relationship between city and fjord is created, and what was formerly a back-side is turned into a new, highly attractive front.
Aarhus Gymnastics and Motor Skills Hall Building, Jutland, Denmark
Date built: 2010
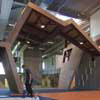
photo : Julian Weyer
Aarhus Gymnastics and Motor Skills Hall
Aarhus Concert Hall Extension, Aarhus, Jutland, Denmark
Date built: 2007
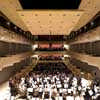
image from architect
Aarhus Concert Hall
Aarhus University Buildings, Aarhus, Jutland, Denmark
Date built: –
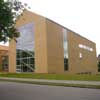
photo © Adrian Welch
Aarhus University Buildings
Advice House, Lysholt Park, Vejle, Denmark
Date built: 2009
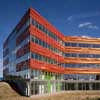
photo : Julian Weyer
Advice House
Akershus University Hospital, Oslo, Norway
–
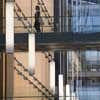
photograph : Torben Eskerod
Akershus University Hospital
AquaDomi Floating Hotels – Concept
2009-
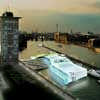
image : C. F. Møller Architects
AquaDomi Floating Hotels
Bislett Stadium, Oslo, Norway
Date built: 2005
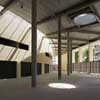
image : C. F. Møller Architects
Oslo Stadium
CHP Biomass Power Station, Skive, Denmark
2007
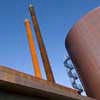
image : C. F. Møller Architects
Skive Building
Crystal Clear Towers, Oslo, Norway
2009-
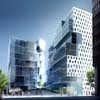
image : C. F. Møller Architects / MIR
Crystal Clear
Danish State Prison, Denmark
2010-
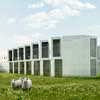
image from architects
Danish State Prison
Darwin Centre – Phase 2, London, UK
2009
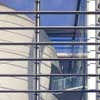
photograph : Torben Eskerod
Darwin Centre London at the Natural History Museum
Djursland Hospice, Jutland, Denmark
2007
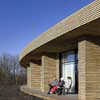
image : C. F. Møller Architects
Djursland Building
Energinet Switchgear Stations, Denmark

photo : Anne-Mette Hansen
Energinet Switchgear Stations
Europahuset, Aarhus, Jutland, Denmark
2006
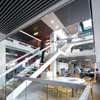
image : C. F. Møller Architects
Europahuset Aarhus – C. F. Møller Architects HQ
The Field’s Shopping Centre, Copenhagen, Denmark
–
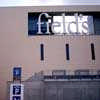
photo : Adrian Welch
Ørestad Architecture : Danish shopping centre
Forsker og Videnpark, Odense Universitet, Fyn, Denmark
2009-
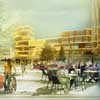
image : C. F. Møller Architects
Forsker Videnpark Odense
Gas Compressor Plant Egtved, Jutland, Denmark
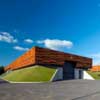
photo : Julian Weyer
Gas Compressor Plant Egtved
Gentofte Hospital Extension, Denmark
2009
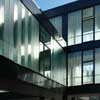
photo : Gentofte Hospital
Gentofte Hospital Building
Harbour Stones – Lindholm Housing Development, Gothenburg, Sweden
2010-
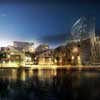
picture from architect
Harbour Stones
Hotel d’Angleterre – redevelopment, Copenhagen, Denmark
2011-
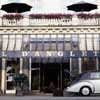
image from architect
Hotel d’Angleterre
C. F. Møller Architects has been selected to renovate the probably most famous hotel in Denmark – the five star Hotel d’Angleterre, which for more than a quarter of a millennium has had its address at Kongens Nytorv in the heart of Copenhagen and has been the preferred choice for celebrities and royals alike.
Houses, Ny Moesgård, Skåde, Århus, Denmark
1999
Housing+, Aalborg, Jutland, Denmark
2009-
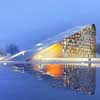
image : C. F. Møller Architects
Housing+ Aalborg
International School Ikast-Brande, Jutland, Denmark
Design: C.F. Møller Architects
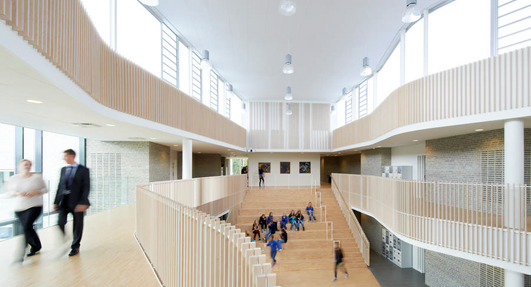
photograph : Martin Schubert
International School Ikast-Brande
Karolinska Research Center, Stockholm, Sweden
2011-
Design: C. F. Møller Architects | Berg Arkitektkontor
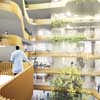
image from architect
Karolinska Research Center
C. F. Møller Architects | Berg Arkitektkontor has won the competition for a new, modern, 70,000 m2 research center for the Karolinska Institute in Stockholm – one of the world’s leading medical universities. The Karolinska Institute is well-known worldwide for nominating the candidates for the Nobel Prize in medicine or physiology.
Køge University Hospital Building, Sjælland, eastern Denmark
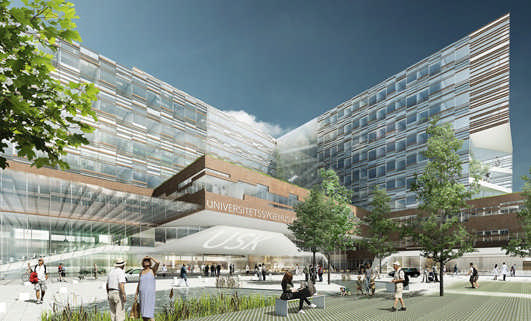
image from architects
Køge University Hospital Building
Kristiansund Opera Culture Centre, Norway
2010-
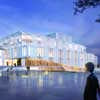
picture : C. F. Møller Architects
Kristiansund Opera Culture Centre
Laindon Shopping Centre, Basildon, Essex, UK
Design: Pollard Thomas Edwards and CF Møller
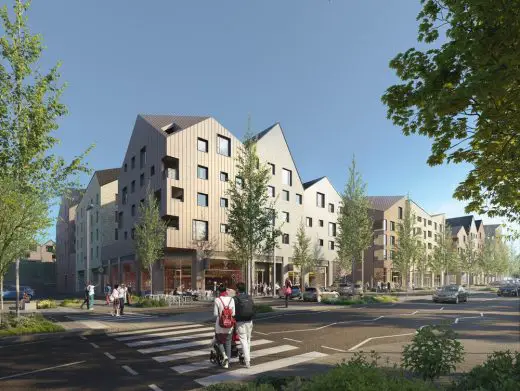
image from architect
Laindon Shopping Centre
Long Lane Development, Cambridge, England
Design: C.F. Møller Architects + PRP
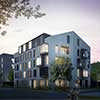
image from architects
Long Lane Development Cambridge
The Maersk Tower, Nørre Campus, Blegdamsvej, Copenhagen, Denmark
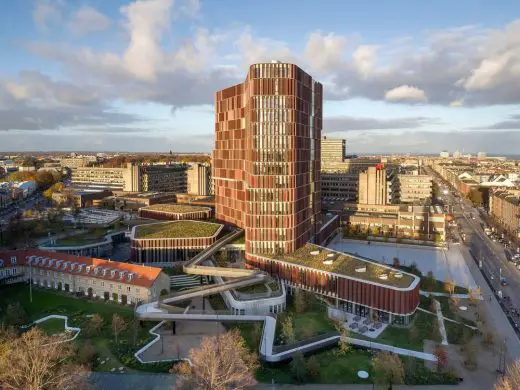
photo : Adam Mørk
The Maersk Tower in Copenhagen
National Diabetes Centre, King Khaled University Hospital, Riyadh, Saudi Arabia
2009-
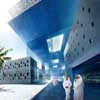
image : C. F. Møller Architects and MIR
National Diabetes Centre Riyadh
National Gallery of Modern Art, Copenhagen
1998
Design: Anna Maria Indrio (C. F. Møller Architects)
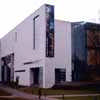
photo : Adrian Welch
Statens Museum for Kunst København
National Maritime Museum, Greenwich, London, England
2009-
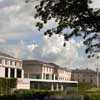
photo © National Maritime Museum
National Maritime Museum
This Danish architecture office has designed the extension of The National Maritime Museum in London, Britain’s seventh largest tourist attraction and part of the Maritime Greenwich World Heritage Site. The new wing is called The Sammy Ofer Wing – named after the international shipping magnate and philanthropist Sammy Ofer, who has funded most of £36.5m extension.
New University Hospital, Aarhus, Jutland, Denmark
2008-
Design:C. F. Møller Architects, Cubo Arkitekter A/S, Avanti Architects
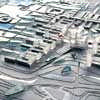
image : C. F. Møller Architects
University Hospital Aarhus
Nordhavn Islands Copenhagen, Denmark
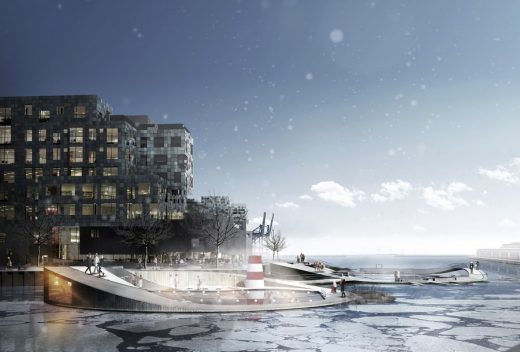
image from architect
Nordhavn Islands Project Copenhagen
Nordlyset, Copenhagen
2006
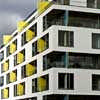
image : C. F. Møller Architects
Copenhagen housing
Queen Ingrid Hospital, Greenland
–
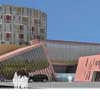
image from architect
Queen Ingrid Hospital
Siloetten Building, Denmark
2010
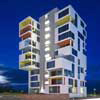
photo : Julian Weyer © C. F. Møller Architects
Siloetten
Many towns in Denmark have centrally located industrial silos; most are no longer in use, but continue to visually dominate the local skyline. This is also the case in the town of Løgten north of Aarhus, where the former silo complex has been transformed into a ‘rural high-rise’, with 21 high-quality residences composed as individual and unique ‘stacked villas’.
, Sweden
2011-
Design: C. F. Møller Architects | Berg Arkitektkontor
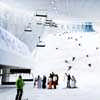
picture : C. F. Møller Architects
Skipark 360°
The Swedish branch of C. F. Møller Architects, Berg Arkitektkontor, has designed Sweden’s new, spectacular skiing attraction, Skipark 360°, the world’s most complete indoor ski park with e.g. a 700 m long downhill slope and a drop of 160 m, making it the only indoor ski slope in the world to meet the requirements for hosting the World Cup.
Sogn & Fjordane Art Museum, Norway
2012
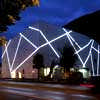
picture : Oddleiv Apneseth
Sogn & Fjordane Art Museum
The small Norwegian town of Førde draws its qualities from its interaction with the surrounding mountains, which are visible everywhere, and from Jostedalsbreen, the largest glacier on the European mainland, which lies in close proximity to the town. The town’s new museum, Sogn & Fjordane Kunstmuseum also draws upon the distinctive landscape for its architectural expression: the museum lies like a crystal-clear block of ice that has slid down from the surrounding mountains.
Stockholm Ferry Terminal building, Sweden
2010-
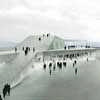
image from architect practice
Stockholm Ferry Terminal
Stockholm Town Houses, Sweden
2010-
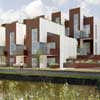
image : C. F. Møller Architects
Stockholm Town Houses
Design: HENN + C.F. Møller Architects
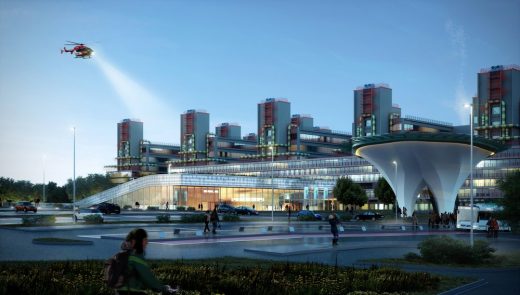
images from architects
University Hospital RWTH Aachen Extension
University of Southern Denmark Student Housing, Odense, Denmark
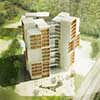
image from architect
University of Southern Denmark Student Housing
Värtaterminalen Ferry Terminal, Stockholm, Sweden
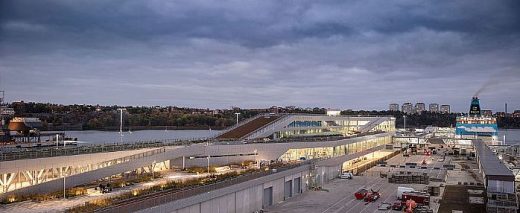
photo from architects
Värtaterminalen Ferry Terminal Building
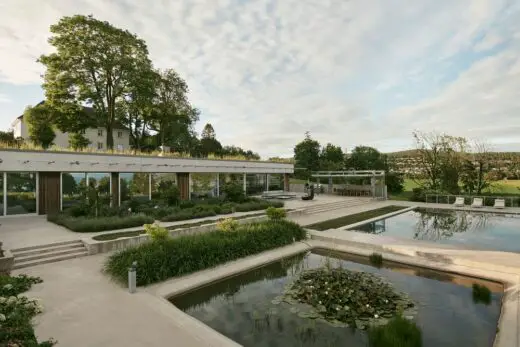
photo : Ivar Kvaal
Villa Aa, Oslo Fjord
Villa U, Aarhus, Jutland, Denmark
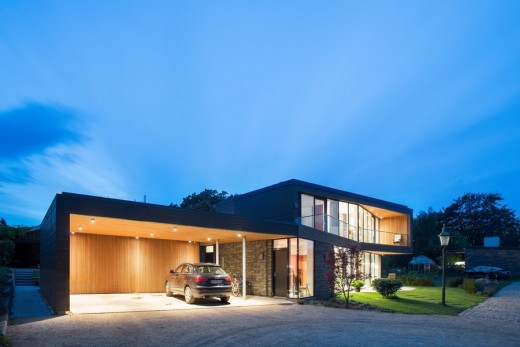
photograph : Julian Weyer
Aarhus House by C.F. Møller
Vitus Bering Innovation Park, Horsens, Denmark
2009
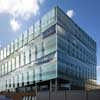
photo : Julian Weyer
Vitus Bering Innovation Park
Wooden Skyscraper in Stockholm, Sweden
Design: Berg | C.F. Møller Architects
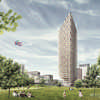
image : Berg | C.F. Møller Architects
Wooden Skyscraper in Stockholm
The Yoo building – 60 luxury apartments, Copenhagen, Denmark
Interiors: Philippe Starck ; Building: CF Møller Architects
Copenhagen housing
Østerbrogade 105, Copenhagen, Denmark
2005
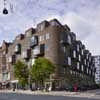
picture from architects
Østerbrogade 105
More projects by Arkitektfirmaet C. F. Møller online soon
C. F. Møller : main page on the studio with news
Location: Europaplads 2, 11 8000 Aarhus C, Danmark
CF Møller Architects Practice Information
C. F. Møller is headquartered in Århus, Denmark. There are sub offices in Copenhagen, Oslo and London.
Copenhagen Architect Offices
Buildings / photos for the CF Møller Architects page welcome

