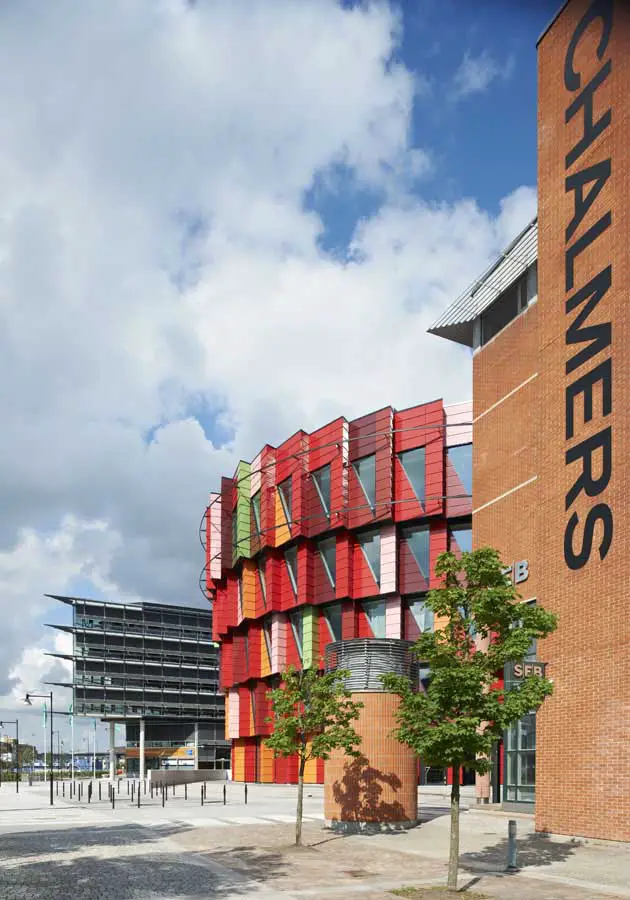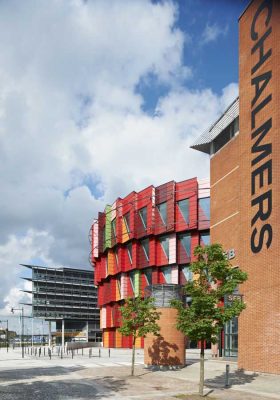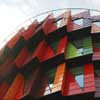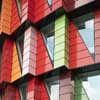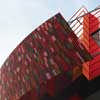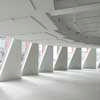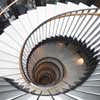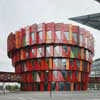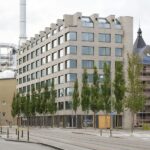Kuggen Gothenburg, Lindholmen Building Photos, Swedish Office Design, Architect
Kuggen, Gothenburg, Sweden : Lindholmen Office
Kuggen Office Building, Göteborg design by Wingårdh Arkitektkontor
16 Aug 2011
Kuggen Gothenburg
Lindholmen office building
Location: Lindholmsplatsen, Göteborg, Sweden
Design: Wingårdh Arkitektkontor
Kuggen is nestled in among Lindholmen’s big office buildings, like a colorful blossom surrounded by gray leaves. Its form and color are not immediately revealed. The round building looks different from every direction. The upper floors project out over the lower—more on the south side than on the north, so that the building partially shades itself when the sun is high in the sky.
A rotating screen shades the top floors, following the sun’s path around the building. These details change the building’s character from one side to another, and over the course of the day. Finally, its brocade of glazed terracotta panels takes on different appearances depending on our viewing angle and the changing daylight conditions.
A cylindrical, distinctive building in the middle of the town square is an urban planning motif with roots in the Italian Renaissance. In this case, the building also makes its formerly windy site more tranquil and more usable. Despite its calming effect on the microclimate, the building enlivens the site with a dramatic form that only gets stronger from close range. As we approach, the triangular forms of the windows emerge.
Their design has less to do with appearance than with function: limiting the glazed area to one-quarter of the wall surface keeps the heat in, while the triangular-shaped openings let in the light where it’s needed most—near the ceiling, from where it can reach deep into the core of the building.
Kuggen strives to be an extremely energy efficient office building. The cylindrical form offers lots of floor space in relation to the amount of exposed exterior wall surface, and the triangular windows provide both open-plan office landscapes and private offices with good daylight, reducing the need for artificial lighting.
The projection of the upper stories limits the bothersome glare of direct sunlight inside, and also expands the usable floor area. The building grows larger by two facets for each new floor.
Kuggen makes use of green building technology on four different levels: adaptive ventilation, adaptive lighting, interactive heating and cooling systems, and effective daylighting. There is also a resource conservation perspective on the selection of materials: the facade’s ceramic panels have a longevity that is hard to beat, made with the same technique found in four-thousand-year-old pottery that still maintains all of its original luster—the future possibilities for reusing these panels extend beyond the limits of our own civilization.
Symbolic gestures have been avoided here in favor of green strategies that actually work. The building is constructed entirely of concrete, a shell of prefabricated elements with a high thermal mass. By equipping the building with motion-activated lighting and ventilation systems, energy is used only where it is really needed.
The mechanical systems are hidden between the concrete slab and a sealed suspended ceiling in the cellular offices and exposed in the open-plan office spaces, making it easy to change the layout of these areas. The carpeting is glued directly to the slab, thereby benefiting from its thermal mass. The result is a building with a calculated energy consumption under 55 kWh/m2 annually including all mechanical systems.
The plan is designed to foster opportunities for informal meetings. The lower floors house a Science Park where students can meet with representatives of the business community over a cup of coffee. The second level is also designed for public use, with its circulation paths providing the most intense interaction between the building’s occupants and its visitors—they can even be used as exhibition spaces.
The floors above have general-use leasable offices under Chalmers University management. The building has only one elevator, making the stair the primary means of vertical circulation, which promotes contact between people and is also good for their health.
Green architecture is about making choices and making compromises. Broadening our tolerance for variations in temperature and humidity generates immediate cost savings. Green architecture is also about social qualities and about planning for an uncertain future. We hope the combination of strong form and flexible-use dimensions will give Kuggen great longevity.
Gert Wingårdh
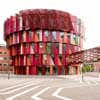
photo : Wingårdh Arkitektkontor
Kuggen – Building Information
Address: Lindholmsplatsen, Göteborg, Sweden
Architect: Wingårdh Arkitektkontor AB – Gert Wingårdh, Jonas Edblad Charlotte Erdegard and Danuta Nielsen
Client: Chalmersfastigheter AB
Contractor: PEAB
Floor plans: 5 floors and cellar
Gross area: 5,350 sqm
Year of construction: 2010-11
Location: Lindholmsplatsen, Göteborg, Sweden, northeast Europe
Architecture in Sweden
Swedish Architecture Designs – chronological list
Swedish Architecture Walking Tours
Gothenburg Buildings
Gothenburg Architecture – Selection
Design: UNStudio
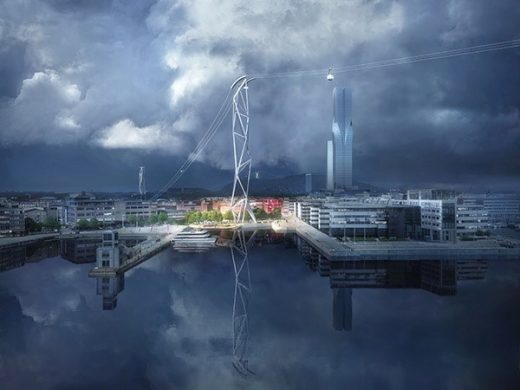
image courtesy of architects
Gothenburg Cable Car Design
Harbour Stones – Lindholm Housing Development
Design: C. F. Møller Architects
Harbour Stones
Museum of World Culture
Design: Brisac Gonzalez Architects
Swedish museum building
The World Village of Women Sports, Malmo
Design: BIG
World Village of Women Sports
Novum BioCity, Stockholm
Design: Christensen&Co Arkitekter
Novum BioCity
Comments / photos for the Kuggen Gothenburg Buildings Sweden page welcome

