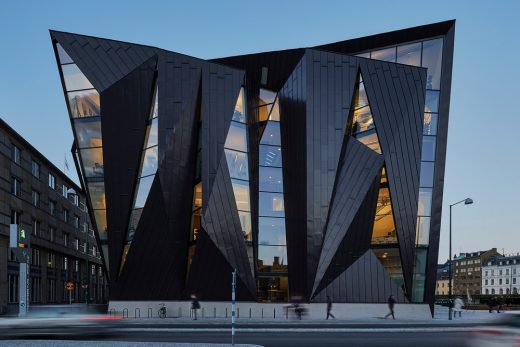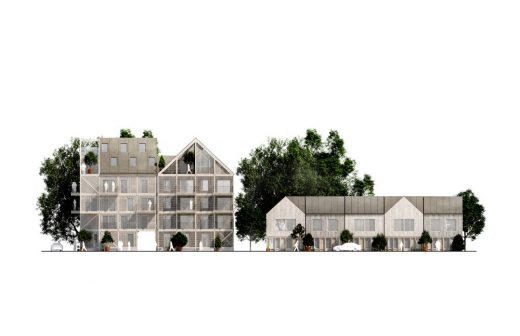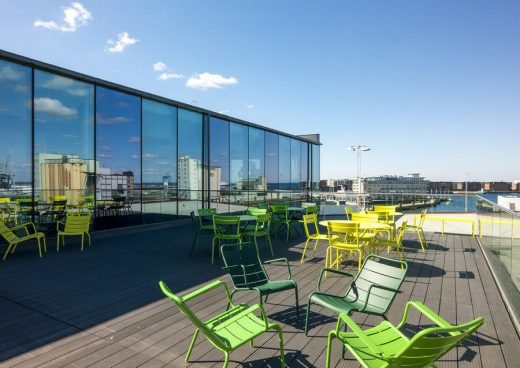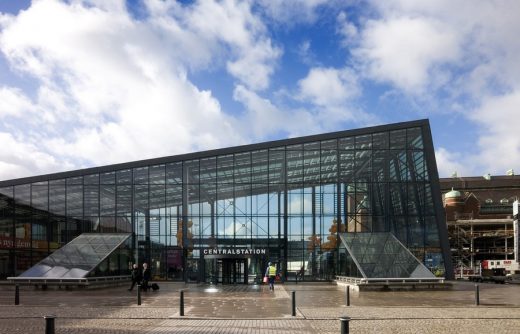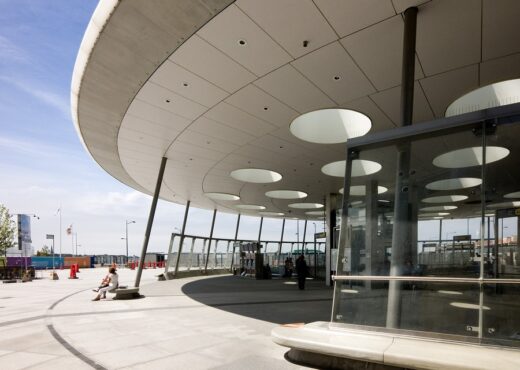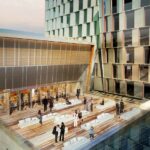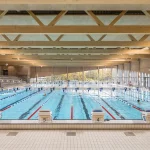Malmö buildings images, Swedish architecture photos, Modern architectural design architects
Malmö Buildings, Sweden : Architecture
Key Swedish property developments and architects offices. Contemporary built environment designs news.
post updated 15 December 2025
We choose key examples of Malmö Architecture.
Architecture in Malmö
We cover completed Malmö buildings, new building designs, architectural exhibitions and architecture competitions across the city. The focus is on contemporary Swedish buildings but information on traditional buildings is also welcome.
We have 1 page of Malmö Architecture selections with links to many individual project pages.
++
Malmö Building News
Swedish Architecture News – latest additions to this page, arranged chronologically:
13 Dec 2021
Tornhuset Malmö
Design: Terroir with Kim Utzon Arkitekter
photo : Mark Syke
TERROIR won an international competition in 2011, in collaboration with Kim Utzon Arkitekter, for the United Nations affiliated WMU in Malmo. This collaboration continued throughout all stages of the Tornhuset project to completion.
++
20 Feb 2020
Höbalen 2 Plot in Elinelund, Southern Malmö, south west Sweden
Design: Kjellander + Sjöberg Architects with Veidekke Eiendom
image Courtesy architecture office
Kjellander Sjöberg has, in collaboration with Veidekke Eiendom, won the land transfer competition in respect of Höbalen 2 plot in Elinelund in southern Malmö.
++
added 22 Aug 2017
Malmö Architecture Photos
Malmö Architecture Photos
++
8 Oct 2013
The Warehouse Malmö
Design: Metro Arkitekter
photo : Rafael Palomo
This is a renovation of an old building into modern and flexible office space. It was originally designed in 1951 by architect Thage Möller and features terraces to directly load and unload boats.
22 May 2013
Malmö Central Station
Design: Metro Arkitekter
photo : Rafael Palomo
Malmö Central Station has always looked to move with the times. Since opening in 1858, the city’s first railway station has been rebuilt, extended and modernised to cater for changing passenger needs over the decades.
22 May 2013
Station Hyllie
Design: Metro Arkitekter
photos : Rafael Palomo
Hyllie is the first station you reach when travelling by train from Copenhagen’s Kastrup airport and is therefore Malmö’s gateway to Copenhagen. This is no traditional station building – we have been working with other elements instead.
++
Malmo Architecture
Major Malmö Architecture Design Projects, alphabetical:
Ankerspelet housing
Date built: 2009
Design: Kim Utzon Arkitekter
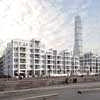
image from architect
Ankerspelet Malmo
Art pavilion
–
Design: MVRDV Architects
Bo-01
Date built: 2001
Design: Ralph Erskine Architect
The Hovrätten court building
Date built: 2009
Design: schmidt Hammer Lassen Architects
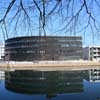
image from architect office
Malmö Courthouse
A striking design for a new District Court in Malmö, Sweden. The completed scheme includes a new 10.000 sqm courthouse adjacent to the existing 3,000 sqm listed court building.
Lernacken hotel
Date built: 2008-
Design: Space Group Arkitekter
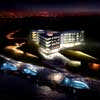
image from architect practice
Lernacken Hotel : Invited competition winner 2008
Hotel with Conference and Spa Centre in Malmö. In addition to the Hotel’s 250 rooms, there exists a conference facility with a 900 seat congress Hall and a Spa Centre of more than 2000 sqm.
Malmö Flats
–
Design: Gert Wingardh Architect
Malmö Housing
Dates built: 2000-01
Erskine Tovatt Architects – Ralph Erskine
Malmo New Fair and Exhibition Centre
Date: 2010-
Erik Giudice Architects
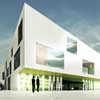
image : Erik Giudice Architects
Malmo New Fair and Exhibition Centre
Turning Torso Tower
Date built: 2005
Santiago Calatrava Architects
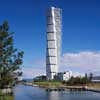
image : www.palladium.de, Barbara Burg/Oliver Schuh
Turning Torso Tower – building turns 90° : 54 storeys / 190 metres high
Santiago Calatrava was invited in 1999 to design a mixed-use residential tower for a prominent site in Malmö’s Western Harbor area, with the plans to be exhibited in the European Housing Expo 2001 (Bo01). The project was envisioned as an important part of the transformation of the area near the Öresund Bridge, which connects Sweden and Denmark.
The World Village of Women Sports
Date: 2009-
BIG
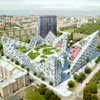
image from architect firm
World Village of Women Sports
More Malmo Architecture online soon
Location: Malmö, Sweden, northeast Europe
Architecture in Sweden
Swedish Architecture Designs – chronological list
Swedish Architecture Walking Tours – bespoke city walks, tailored to specific groups by e-architect
Swedish Architecture – Selection
Kivik Art Centre pavilion design
Design: David Chipperfield / Antony Gormley
Kivik Art Centre pavilion
Mountain restaurant, Ramundberget
Design: Murman arkitekter
Ramundberget Resort Building
Vaxjo Library, Småland, southern Sweden
Design: schmidt hammer lassen
Vaxjo Library Building Sweden
Website: Visiting Malmö
Swedish Architect Studios – architectural office listings on e-architect
Swedish Architecture Competition
Comments / photos for the Malmö Buildings Sweden on e-architect page welcome
