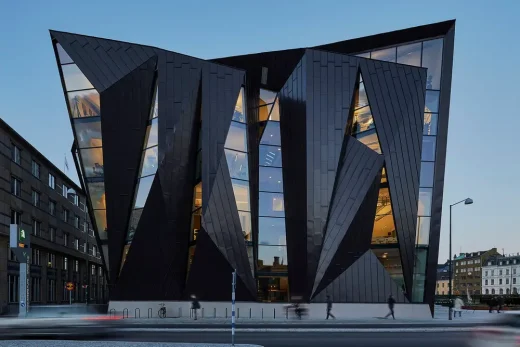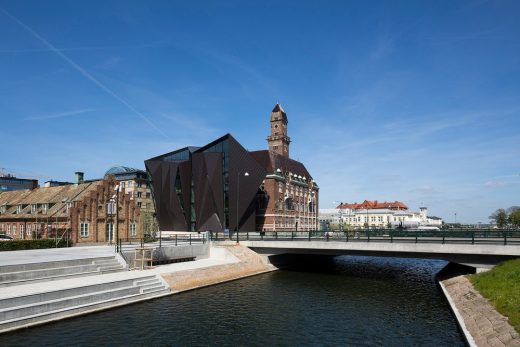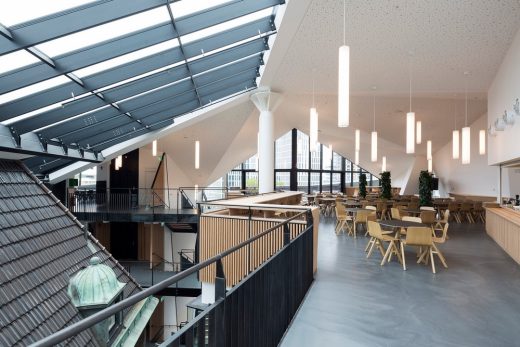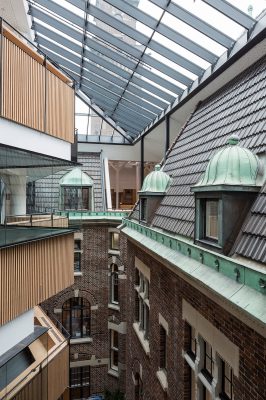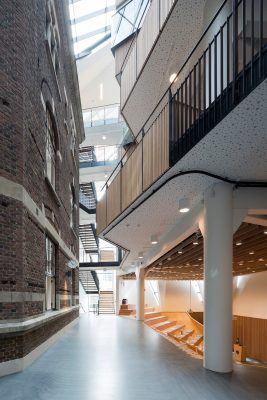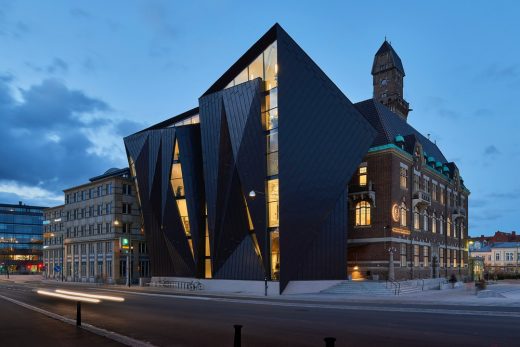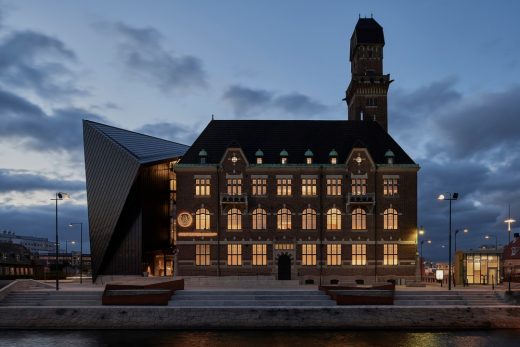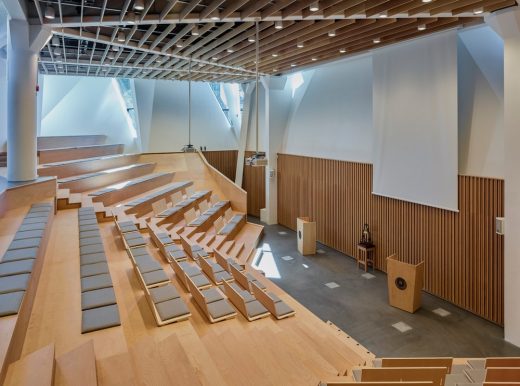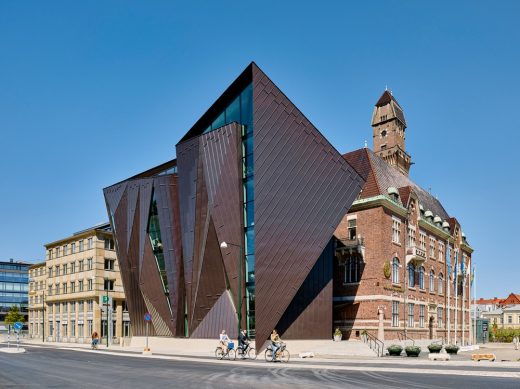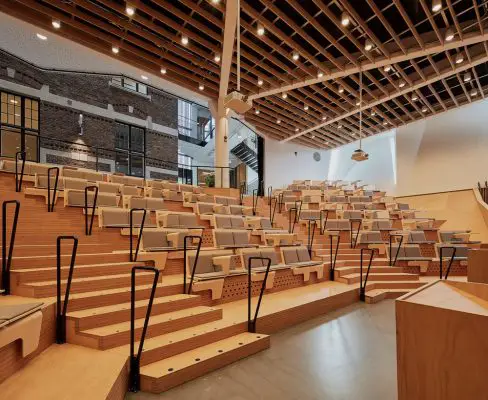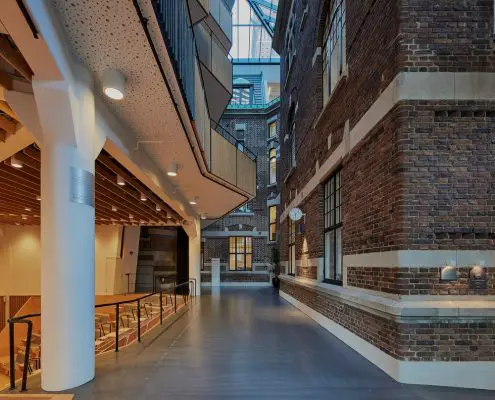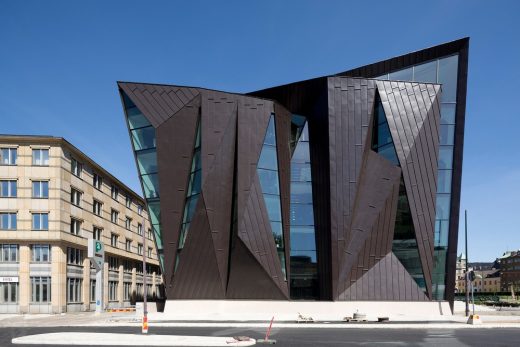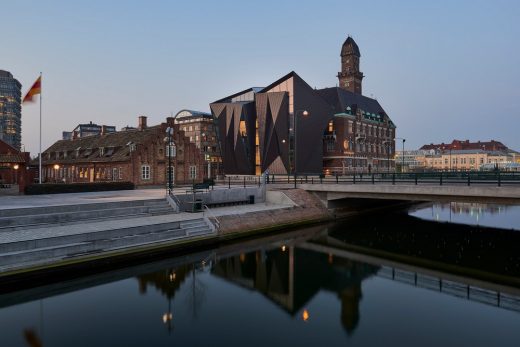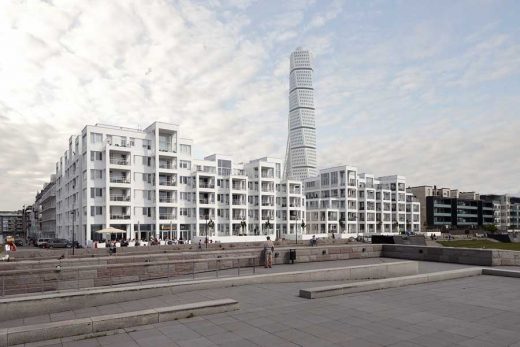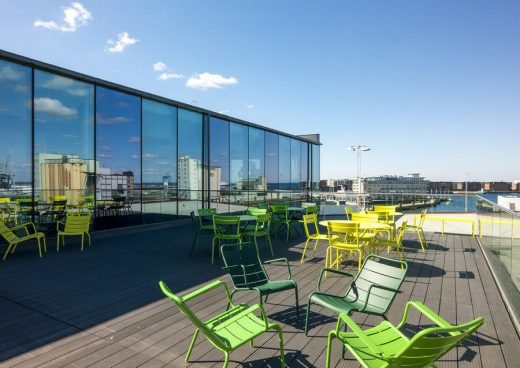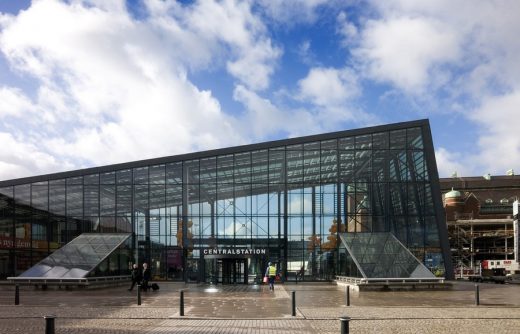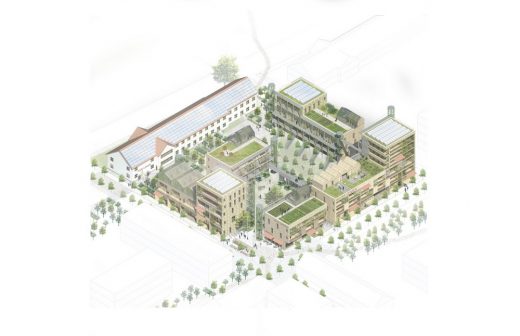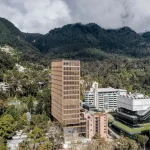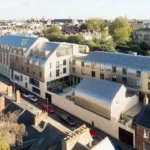Tornhuset Malmö University, Swedish Higher Education Building, Sweden Architecture Project Photos
Tornhuset in Malmö, Sweden
13 Dec 2021
Design: Terroir with Kim Utzon Arkitekter
Location: Malmö, south west Sweden
Photos by Mark Syke
Tornhuset, Malmö
TERROIR won an international competition in 2011, in collaboration with Kim Utzon Arkitekter, for the United Nations affiliated WMU in Malmo. This collaboration continued throughout all stages of the Tornhuset project to completion.
In urban terms, the building was conceived as a ‘hinge’ or transition from the old town of Malmo to the harbour area where it is sited. This ‘hinge’ conception prompted a material language of folded plate, allowing it to act as both a pivot point on the street, and a hinge between itself and the original Tornhuset.
The new building form emerged from the original Tornhuset roof line – a formal play on the simple gable logic which is then embellished as it resolves this with the building’s floor plate. We adopted a similar strategy, laying out a series of formal alignments with the existing building that were elaborated on to draw views and light to the interior – while presenting a largely solid form in elevation.
The building is clad in aluminium cladding relates tonally to the original Tornhuset roof, while the material itself is a simile for the painted metal sheeting traditionally used in both Swedish and Australian architecture – a contextual nod to the collaborating practices.
By locating traditional teaching spaces located in the existing building and researcher spaces in the extension, the edge of the new building was fractured to provide an active edge that could be occupied by bump spaces, meeting rooms, seats and balconies, supporting multiple forms of interaction. A café draws people to the top level, ensuring these intermediate spaces support multiple forms of interaction.
Meanwhile at ground, the amphitheatre is opened up such that it could be located adjacent to, visible from, and organisationally part of the foyer and circulation that traverses the space between both building. The third space between the two buildings is thus crucial; without it, the potential for public interaction with the activities of the institution would have been severely curtailed.
Tornhuset in Malmö, Sweden – Building Information
Architects: Terroir and Kim Utzon Arkitekter
Completion date: 2015
Type: Education / Public
Photography: Mark Syke
Tornhuset, Malmö University Building images / information received 131221 from Kim Utzon Arkitekter
Location: Malmö, south west Sweden, north east Europe
Malmö Architecture
Contemporary Buildings in Malmö
Swedish Architecture Designs – chronological list
Ankerspelet housing
Design: Kim Utzon Arkitekter
image from architect practice
Ankerspelet Malmö
The Warehouse Malmö
Design: Metro Arkitekter
photo : Rafael Palomo
The Warehouse Malmö
Malmö Central Station
Design: Metro Arkitekter
photo : Rafael Palomo
Malmö Central Station
Sege Park
Design: Kjellander Sjöberg Arkitekter
image courtesy of architects firm
Sege Park Proposal in Malmo
The World Village of Women Sports
Design: BIG
World Village of Women Sports Malmö
Architecture in Sweden
Contemporary Architecture in Sweden
Swedish Architecture Walking Tours
Comments / photos for the Tornhuset, Malmö University Building design by Terroir with Kim Utzon Arkitekter Architecture page welcome
