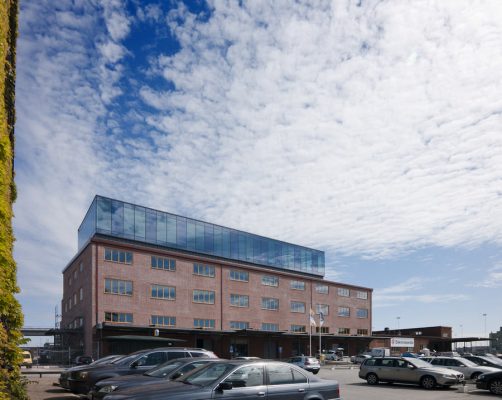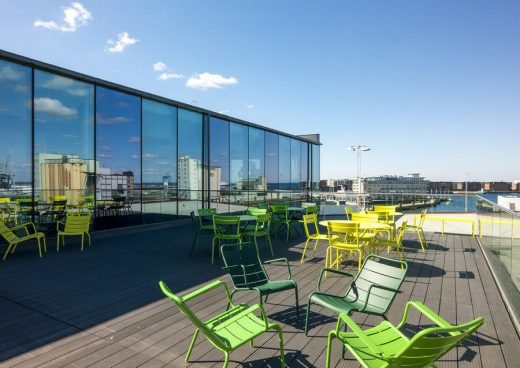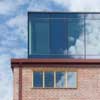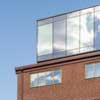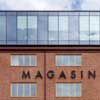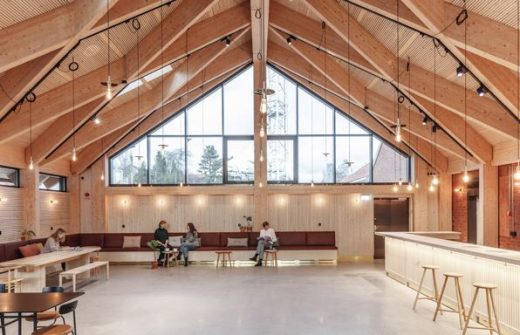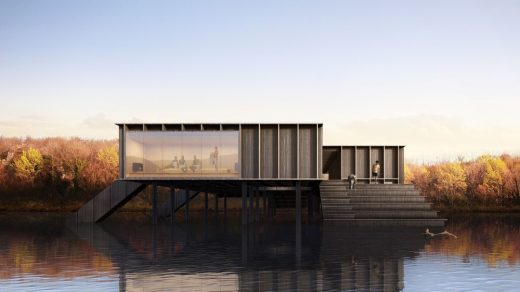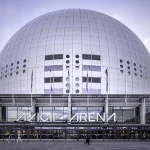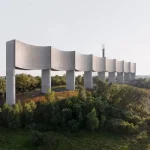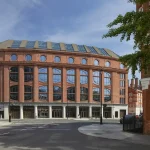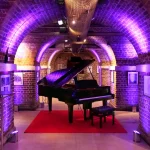The Warehouse Malmö, Development, Sweden Building, Swedish Architecture
Magasinet Malmö Building
Contemporary Swedish Building design by Metro Arkitekter
8 Oct 2013
The Warehouse Malmö
Design: Metro Arkitekter
Location: Malmö, Sweden
The Warehouse Malmö Building News
Metro is responsible for the construction and renovation of the old building “the warehouse” into modern and flexible office. “the warehouse” was designed in 1951 by architect Thage Möller and has a unique character thanks to its terraces for direct loading and unloading of boats.
The overall design idea can be summarized by three simple principles:
1. EXTENSION
A simple and stylish glass volume on the roof provide “the warehouse” a new floor plan that takes advantage of the stunning views while giving the building a new character and a stronger profile in Nyhamnens “skyline”.
2. ENLARGED WINDOW
The building’s new function as a new and modern office requires that the plan gets more and more even light for the new working environments. The windows’ height adjustment after floor plan different ceiling heights and provides “the warehouse” an expressive facade facing south. The windows and doors to the terraces opened down to the floor to get a better contact between the inside and outside.
3. NEW COMMUNICATIONS
The stairwell is rebuilt and new elevators installed in the building to accommodate the availability of the building and to create a communication that is better suited to the office environment.
Malmö Magasinet – Building Information
Name: The Warehouse
Address: Hans Michelsengatan 10, Malmö
Architect: Metro Arkitekter genom Claes R Janson, Rafael Palomo (responsible architects), Mikael Dankull (engineer), Henrik Troedson, Jens Ekander
Developer: Wihlborgs Fastigheter AB
Area: ca 7 500 kvm
Year: 2013
Engineer: Danewids Ingenjörsbyrå genom Mikael Gullberg
Builder: MVB Syd AB
EL: APQ EL AB
VS: AB Rörläggaren
Ventilation: Sydtotal AB
Glazing: Fasadglas Bäckling AB
The Warehouse Malmö images / information from Metro Arkitekter
Location: Hans Michelsengatan 10, Malmö, Sweden, north eastern Europe
Architecture in Sweden
Swedish Architecture Designs – architectural selection below:
Swedish Architecture Designs – chronological list
Swedish Architecture Walking Tours
Another design by Metro Arkitekter on e-architect:
Malmö Central Station
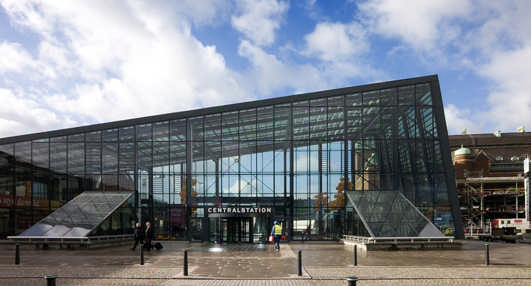
photo : Rafael Palomo
Malmö Central Station
Swedish Architecture
Magnolia restaurant, Stora Sköndal, Southern Stockholm
Design: Kjellander Sjöberg Arkitektkontor
image Courtesy architecture office
Magnolia Restaurant
KS was commissioned to design a vibrant meeting place by the new square, a building with a flexible programme serving as a restaurant and a gathering point.
Jo¨nko¨ping Bathhouse, Lake Vättern, Jönköping, southern Sweden
Design: White Arkitekter
White Arkitekter © Jo¨nko¨ping Bathhouse
Jo¨nko¨ping Bathhouse Building in Sweden
Scandinavian practice White Arkitekter has won an architectural competition for Jo¨nko¨ping Bathhouse; an all-season bathhouse located on the shores of Lake Vättern, in the city of Jönköping in southern Sweden.
World Village of Women Sports Malmö
Design: BIG
Turning Torso Tower Malmö
Design: Santiago Calatrava Architects
Comments / photos for the Malmö Magasinet Architecture design by Metro Arkitekter page welcome
