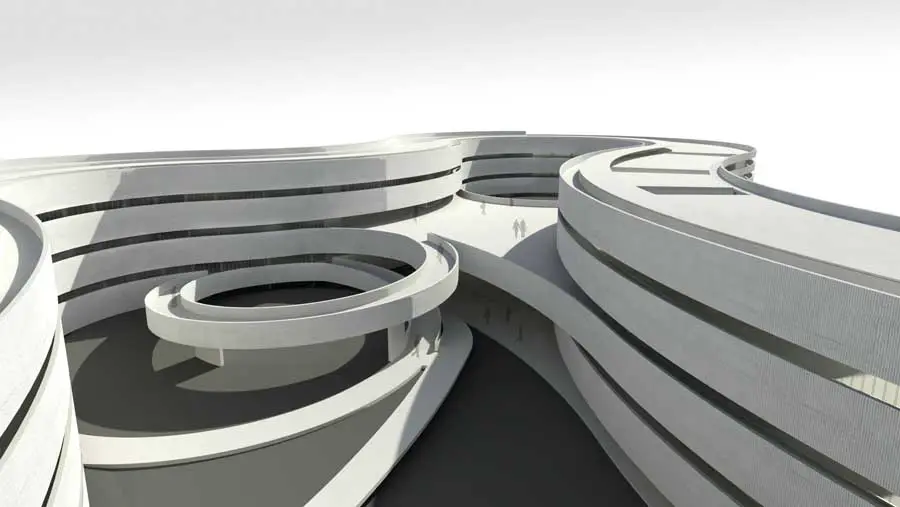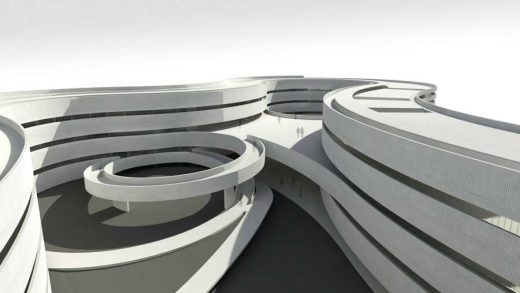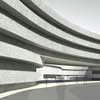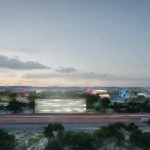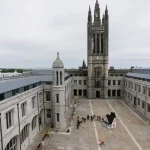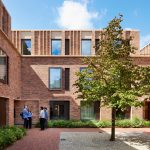Faculty of Fine Arts University of La Laguna, Spain education architecture design, Architect news
Faculty of Fine Arts La Laguna : Architecture
Faculty of Fine Arts University of La Laguna design by GPY Arquitectos, Spain
3 Nov 2010
Faculty of Fine Arts, University of La Laguna, Tenerife, Spain
Category: Future Projects – Education
Location: La Laguna, Spain
Architect: GPY Arquitectos, Santa Cruz de Tenerife, Spain
WAF Entry: 2010
Award: World Architecture Festival 2010 – Shortlisted
Faculty of Fine Arts University of La Laguna Building
Located on the outermost edge of the city of La Laguna, on the periphery of the University Campus, adjacent to the island highway and a number of empty lots, the project for the new Faculty of Fine Arts proposes an extension of the system of open spaces that exist throughout the campus, creating at the same time an autonomous interior space of its own.
The building wraps itself around an intimate open space, creating the interior landscape of the new Faculty of Fine Arts. A skin of suspended concrete slats which forms the exterior wrapping adopts a curved shape which develops on the different levels, protecting and wrapping the interior open space of the building.
This filter generates an in-between space and effects a uniform and diffuse lighting of the workspaces. It manifests its dual vocation of scale, housing the teaching areas while at the same time defining the building’s urban and territorial image.
The principal pedestrian access route collects and guides campus circulation from a spacious public square into the building. From the main entrance, circulation is continuous, following half-open undulating corridors, inviting one to enter, stroll around and leave without discontinuities in a curved space.
A continuous spatial band distributes workshops and classrooms using a flexible organization that makes use of a modular structure of mobile dividing walls. These flexible spaces are grouped around a ring of fixed installations located on the inner sides, following the rationale that the fixed elements should be placed in such a way that they do not interfere in any possible future transformation.
The Faculty of Fine Arts project is predominated by reinforced concrete that forms the skin of horizontal elements which function as an exterior filter, and by cast glass that defines a translucent closure leading throughout the building, separating the spaces for specific uses from the common ones like the patio-gardens and open ramps, the covered galleries and the entrance terrace, conceived as open exhibition and teaching areas and places for social exchange.
Location: La Laguna, Spain, southwestern Europe
Tenerife is the largest of the seven Canary Islands, belonging to Spain.
+++
Canary Island Buildings
Canary Island Buildings – Selection
Saint John Baptist Chapel Tenerife – El Hierro island
Architect Alejandro Beautell
Saint John Baptist Chapel Tenerife
gpy arquitectos
Tenerife House
La Cisnera Community Centre, Tenerife
gpy arquitectos
La Cisnera Community Centre
Palacio de Congresos, Lanzarote
Henning Larsen Architects
Palacio de Congresos Lanzarote
San Cristóbal church Tenerife
Design: Estudio FAM Architects
Tenerife church
+++
Architecture in Spain
Spanish Architecture Designs – chronological list
Spanish Architecture – Selection
New Palace of Justice in Córdoba
Design: Mecanoo architecten + Ayesa
New Palace of Justice in Córdoba
, Barcelona
Design: Foster + Partners
Nou Camp Stadium
Rogers Stirk Harbour Partners
Bodegas Protos : Stirling Prize Nominee 2009
America’s Cup Pavilion Valencia : Edificio Veles e Vents
David Chipperfield Architects with b720 (architects, Barcelona)
Americas Cup Pavilion Valencia
Architecture Walking Tours by e-architect
Comments / photos for the Faculty of Fine Arts University of La Laguna Architecture design by GPY Arquitectos page welcome
Website: University of La Laguna Faculty of Fine Arts

