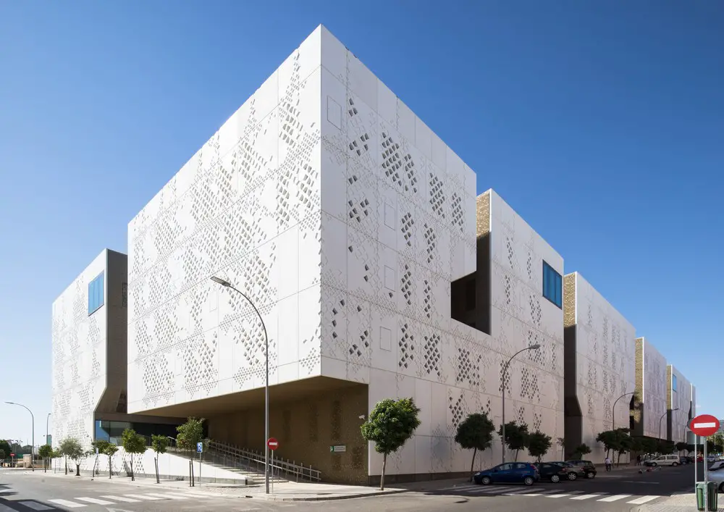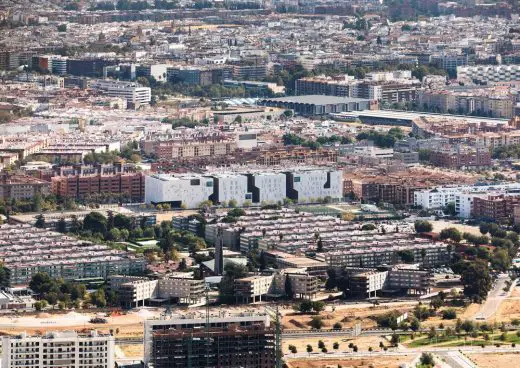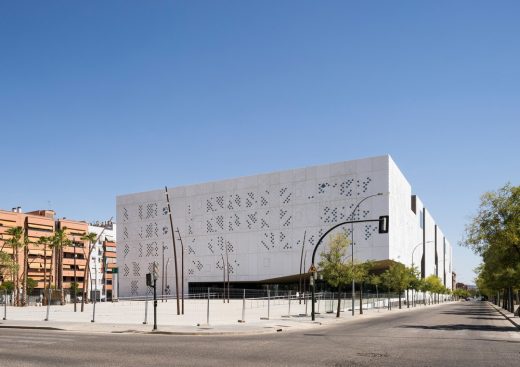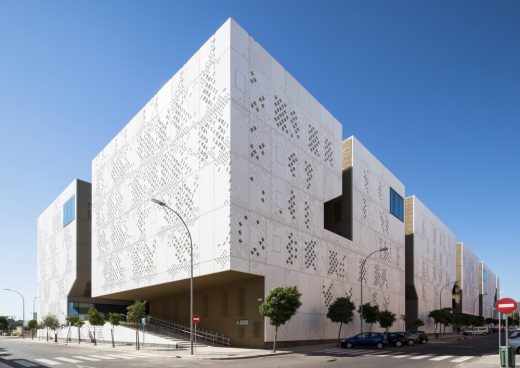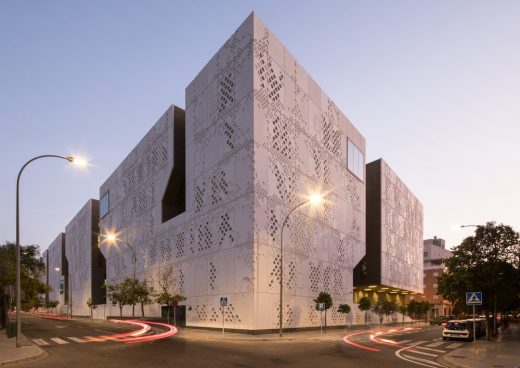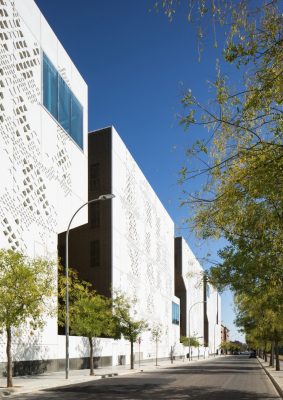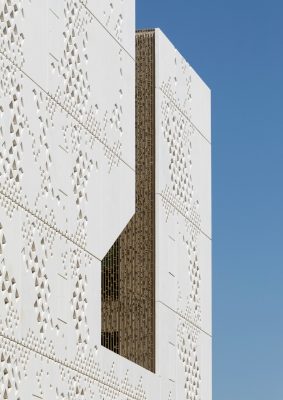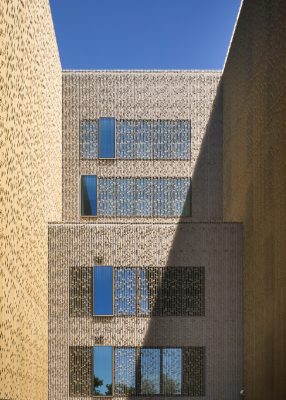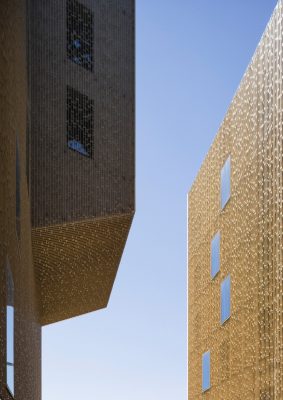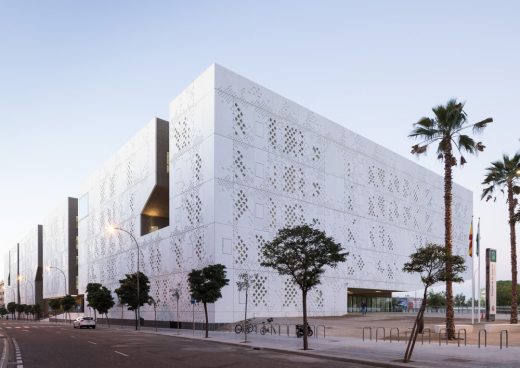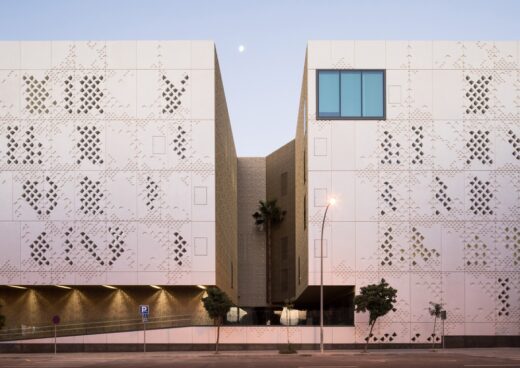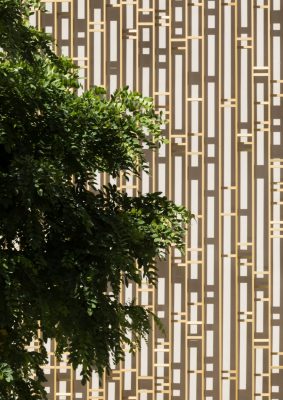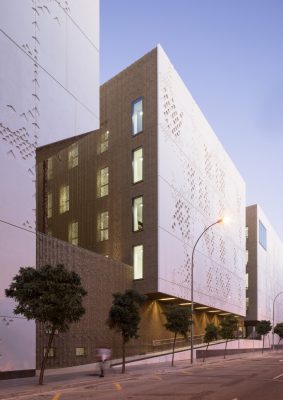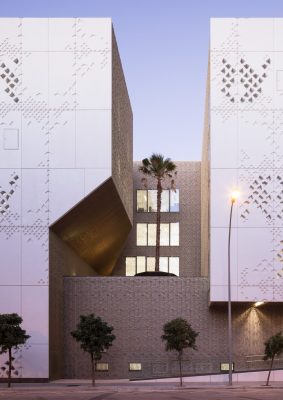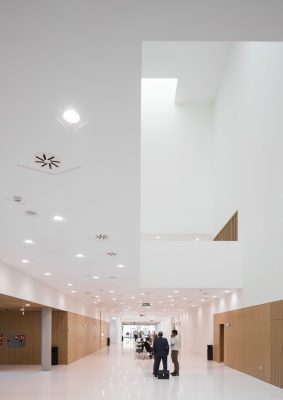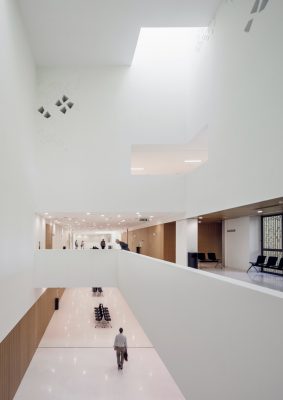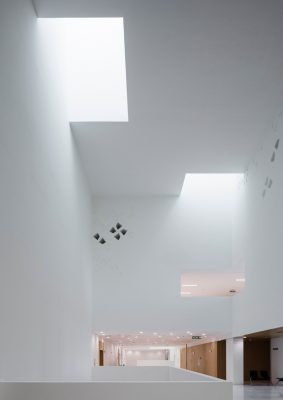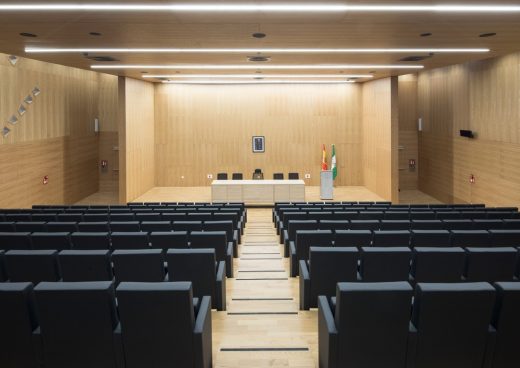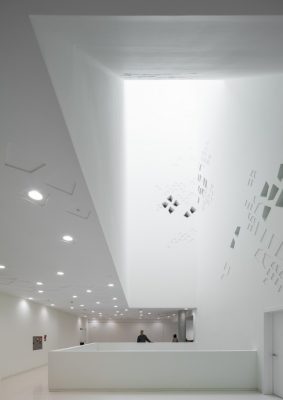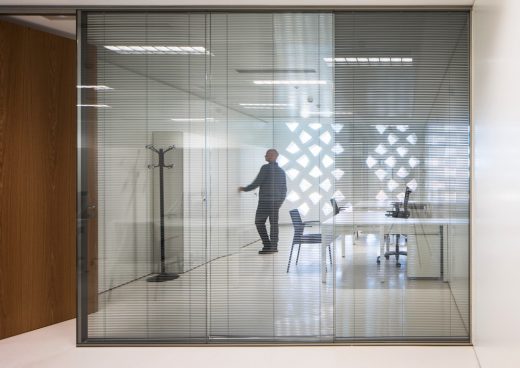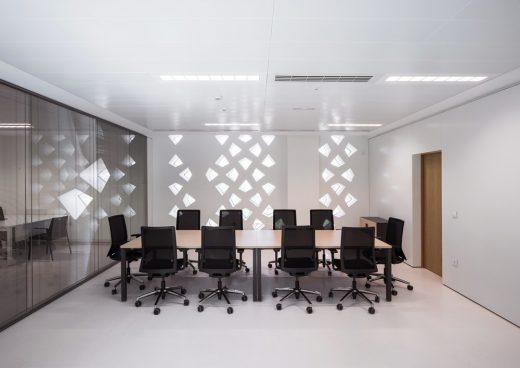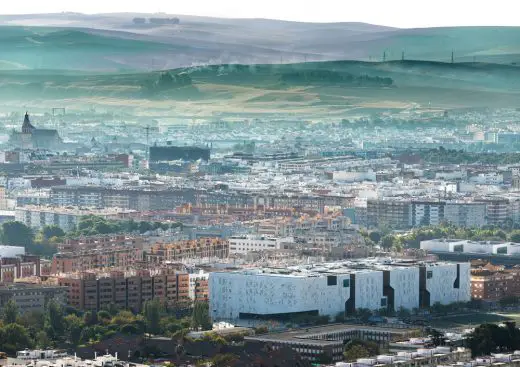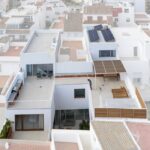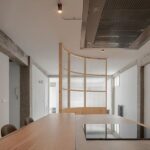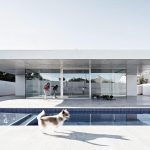Cordoba Palace of Justice, Arroyo del Moro Building, Architects, Design Project Images
New Palace of Justice in Córdoba
Arroyo del Moro Architecture, Spain, design by Mecanoo architecten & Ayesa
30 Jun 2018
New Palace of Justice in Córdoba Shortlisted at World Architecture Festival 2018 Awards
New Palace of Justice in Córdoba is one of 536 shortlisted entries across 81 countries:
World Architecture Festival Awards 2018 Shortlist
24 Jan 2018
New Palace of Justice in Córdoba Building
Location: Córdoba, Spain
Design: Mecanoo architecten + Ayesa
Photos © Fernando Alda
The new Palace of Justice in Córdoba is located in Arroyo del Moro which is characteristically dominated by anonymous housing blocks, products of the rapid urban development of 21st century Spanish cities.
The blocks that characterize the urban fabric of the zone were not capable of generating public space or offering something new to the city, but collectively they form a compact and coherent urban identity. The addition of a public institution to the area creates the opportunity to upgrade the public realm and add a civic quality to this relatively new neighborhood.
This responsibility to strengthen the public identity informed the concept for the Palace of Justice. While the Cordoba city center is located south-east from the site, the building volume was condensed to create a generous entrance square to the north which connects it with the existing Huerta del Sordillo gardens.
The massing strategy creates urban integration through fragmentation. It follows a similar strategy to the spontaneous growth process of medieval cities resulting in a volume which is carefully sculpted to adapt to the surrounding context. This results in a puzzle-like structure which hints its process of formation and emulates the experience of the dense historical center of Cordoba.
The vertical fractures that are introduced in the building mass create patios, relating the local courtyard typologies. These fractures provide natural light and ventilation in the central zones of the large building. One can say that the sustainability of the building is not achieved by expensive technological mechanisms but by an intelligent interpretation of the vernacular architecture.
The building is elevated two meters from the street level and is accessed by the sloping entrance square. This elevation gives a symbolic power to the building while solving problems of privacy and security created by the insertion of semi-open patios.
Since the Palace is divided into several independent departments, the building requires several entrances that are positioned based on both internal and external hierarchies.
You can access the building either from the main entrance square or smaller open patios carefully placed along the other 3 sides of the building.
From the main entrance, the interior organization is easily recognizable. A central spine creates a circulation axis which connects to the various the programs of the building. This space spans through several floors across the length of the building and articulates each department. It also links the public circulation with the exterior patios.
The spine echoes the architectural language of the exterior massing, with multi-level day-lit voids creating sculptural atriums throughout the building.
The internal functions become more private higher up the building. At the level of the square, the courthouse features an open ground floor that contains the most public sections such as courtrooms, marriage registry and restaurant. High security offices are situated off the upper courtyards and the archives and jail cells are found below ground level.
Palace of Justice Córdoba – Building Information
Size: 48,000 m2
Project Design: 2006
Project Realisation: 2014 – 2017
Address: Calle Isla Mallorca, Calle Isla Formentera, Calle Isla Gomera, Calle Cantabrico, Córdoba, Spain.
Promotor Owner / Developer: Consejería de Justicia e Interior (Junta de Andalucía).
Design Team: Mecanoo + Ayesa.
Programme: Courthouse with 26 courtrooms, a wedding room, a Forensic Institute, offices, a cafe, an archive, a prison and a parking garage.
Architects: Mecanoo Architecten + AYESA
Consultants
AYESA (eficiencia energética)
AYESA (ingeniería de estructuras structural engineer)
AYESA (ingeniería mecánica mechanical engineering)
AYESA (ingeniería eléctrica electrical engineer)
AYESA (iluminación lighting)
AYESA (seguridad frente a incendios fire safety)
AYESA (cubierta y fachada roof and facade)
UTE ISOLUX CORSÁN-COPCISA (contratista contractor)
Photographs © Fernando Alda
New Palace of Justice in Córdoba images / information from Mecanoo architecten
Palace of Justice Cordoba architects : Mecanoo architecten
Previously on e-architect:
27 Jun 2012
Cordoba Palace of Justice
Location: Córdoba, Spain
Design: Mecanoo architecten
Palace of Justice in Córdoba to begin construction
Construction will begin on the new courthouse this summer. At 48,000 m2, the justice center features 20 courtrooms, a wedding room, a Forensic Institute, offices, a café, an archive, a prison and a car park.
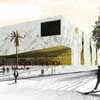
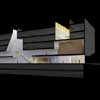
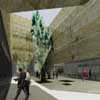
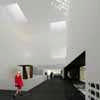
images from Mecanoo architecten
Location: Calle Cantabrico, Córdoba, Spain
Architecture in Spain
Spanish Architecture Designs – chronological list
Architecture Walking Tours by e-architect
Another Cordoba building on e-architect:
Iglesia de la Consolacion Cordoba
Vicens + Ramos, Architects
Iglesia de la Consolacion Cordoba
Spanish Architecture – Selection
Municipal Auditorium Teulada, Alicante, southern Spain
Francisco Mangado
Municipal Auditorium Teulada
Easter Sculpture Museum, Albacete, southern Spain
Exit Architects
Easter Sculpture Museum
Museo de al Memoria de Andalucía, Granada, southern Spain
Alberto Campo Baeza
Museo de al Memoria de Andalucía
Santa Lucía General University Hospital, Murcia, Cartagena
CASA Sólo Arquitectos
Santa Lucía General University Hospital
Comments / photos for the New Palace of Justice in Córdoba Architecture design by Mecanoo architecten & Ayesa page welcome

