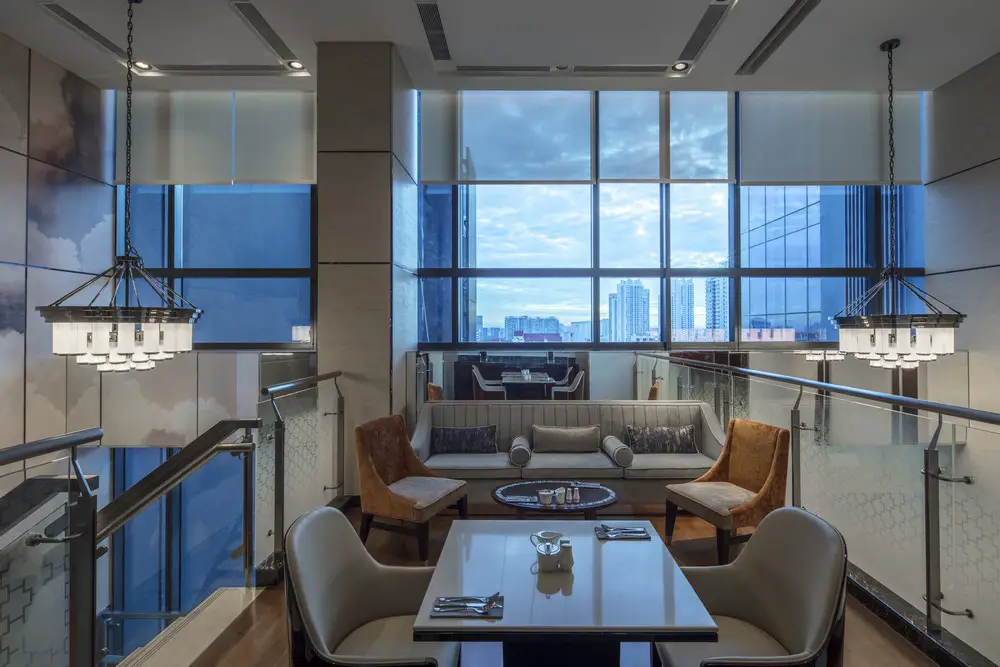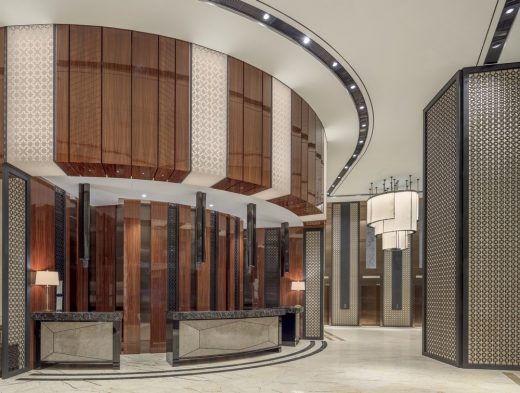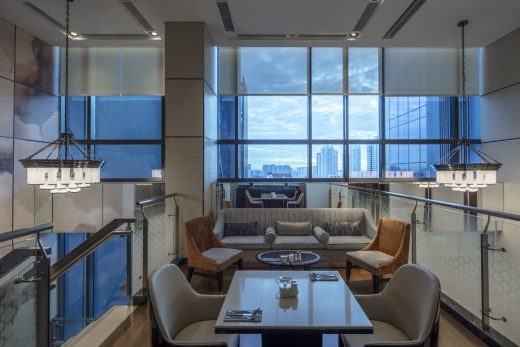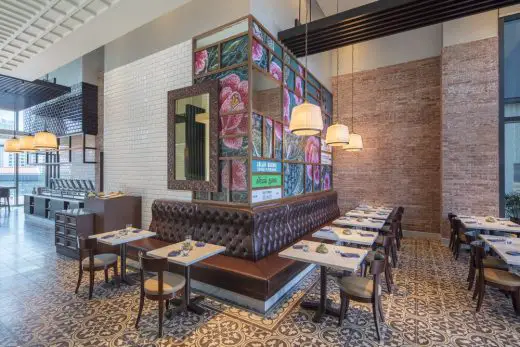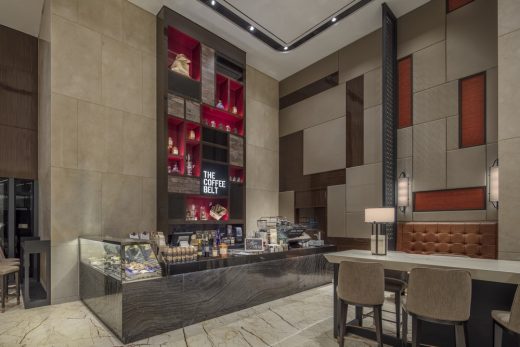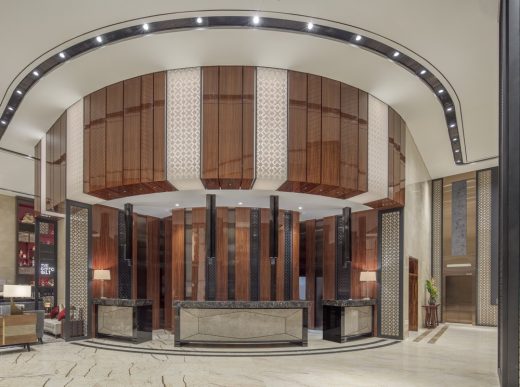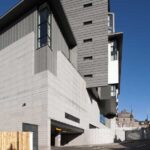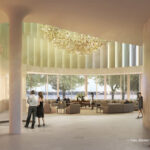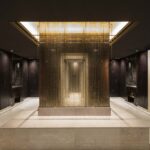Park Hotel Farrer Park, Singapore Little India Accommodation, Architecture, Building
Park Hotel Farrer Park in Singapore
Little India Building Development design by FBEYE International, Architects
18 Jun 2017
Park Hotel Farrer Park in Little India, Singapore
Design: FBEYE International
Location: Little India, Singapore
FBEYE International Unveils A Spot Of Luxury In Little India With Park Hotel Farrer Park
(Singapore, June 2017) – FBEYE International is proud to present the completion of its latest project: Park Hotel Farrer Park, the newest vibrant hotel situated in the bustling Little India district of Singapore.
A culmination of FBEYE International, RB Capital and the Park Hotel Group, the mixed-use development comprises an upscale hotel, specialist medical suites and retail offerings, specially designed to cater to the growing business, leisure and medical tourism industries.
Boasting 300 rooms ranging from uniquely designed guestrooms to double-height family loft suites, all with generous ceiling heights and all the luxuries of home and more. Park Hotel at Farrer Square is a pocket sized piece of luxury in a bustling city. Timeless in its design yet packing a punch, modern materials and technology are used together to make every guest stay one to remember.
A Timeless and Romantic Entrance
Upon arriving at the hotel, guests are greeted with an architectural masterpiece. The reception counter is clad in a lacquered eggshell finish and capped in a Potoro Gold marble, also adorning the flooring accents.
Sophia Gold and Crema Marfil marble is featured on the floors and walls and compliments the Santos Rosewood timbre panels. Hairline Bronze panels and accents are blended into the overall palate, lit by beautiful decorative locally- inspired etched-design glass light panels, which adds to the intimate atmosphere at night.
Next to the lobby is the Deli. With easy access to the nearest transportation hub, the Deli is perfectly situated for people-watching or simply unwind. Outfitted with custom-designed furniture in plush upholstery leathers and fabrics, be it arm chairs, stools or opulent sofas, the Deli also showcases beautiful hotel wares in custom cabinetry.
Dining Offerings Infuse Local Heritage and Old World Charm
Level 5 – the most happening floor – hosts the hotel’s all-day dining restaurant, pool and outdoor bar, courtesy of an open void deck running through the hotel’s exterior.
Blue Jasmine, is the hotel’s main dining experience. The restaurant is a combination of Asian cuisines with a focus on Thai cuisine. The restaurant’s design captures the true essence of its food offerings whilst intertwining them with a Peranakan backdrop through artwork specially commissioned by FBEYE International and local artisans. Following through on the schematic, the cabinetry also has touches of colonial architecture and floor tiles from an age gone by, hand crafted encaustic tiles.
By day, natural light streams through the restaurant, featuring exposed brick, concrete tones, gleaming white subway tiles, encaustic floor tiles and custom upholstery. By night, screens hang down from the 7.5 metre high ceiling, adorned with a Chinese pattern specially modernised for this project, enabling the space to be a cosier one through carefully positioned lighting. In addition, the restaurant also features a large outdoor area where guests can sit and commune with nature.
Spatial Luxury
Combining luxury and practicality, the hotel’s 300 guestrooms and loft suites make certain of durability, ensuring rooms will look as good now as in several years’ time.
Although some rooms are only 20 metres square in size, FBEYE International has planned them to maximize on space. A working desk, free-standing jewellery box mini bar and TV cabinet are all custom-designed. These are complemented with an open wardrobe, safe and large full-length mirror. The feature bed head wall is clad in soft cream panelling and Santos Rosewood panels with offset wall covering, whilst the bathroom is furnished in two different marble tones dependent on guests’ preference of room types. Ambient lighting, high ceilings and luxurious carpets complete and exude a five-star look.
Prestige and Class At The Executive Lounge
Besides the hotel’s rooms, FBEYE International also meticulously designed the Executive Lounge. With high ceilings and a mezzanine floor, the Executive Lounge offers executive floor guests buffet facilities, meeting areas, dinning and a small outdoor terrace. Following the same finishing as the guest rooms, the Executive Lounge highlights the magnificent contemporary custom designed chandeliers of fluted frosted glass and black metal trims.
Lush carpeting sits alongside walls of travertine and customized murals depicting ascending cloud formations, which are calming to the eye. Tables and chairs define sleek modern forms and are clad in moulded high lacquered timbre and faux leather with a sile stone table top to complete the executive guest experience.
Mr Warren Foster-Brown, Managing Director of FBEYE International, says “From inception to completion; designing Park Hotel Farrer Park was an absolute delight. My team and I helped bring to life the vision of a stylish and vibrant accommodation ideally nestled minutes from the hustle and bustle of city living. By combining modern luxury and contemporary designs we achieved a unique look that will no doubt stand the test of time in the Little Red Dot.’’
About FBEYE International
Founded in 2005 by Managing Director Mr Warren Foster-Brown, FBEYE has grown into a multicultural design team of 21 designers and support staff headquartered in Singapore, plus a Manila branch with 12 designers, styling some of the most ground-breaking interior design projects in the region.
A stellar portfolio of hotel clients includes leading hospitality brands such as Starwood, Intercontinental, Shangri-La and Four Seasons. Beyond luxury hotels, bespoke design has extended to diverse arenas of hospitality and travel, including destination resorts, international airports, celebrity chef restaurants, signature spas, grand residences, casinos, mega yachts and airport first-class lounges.
The firm’s geographical scope has expanded well beyond South-East Asia to the Middle East and Europe. The firm’s continuing success has led to the foundation of Palate Design, a sister agency specialising in cutting-edge concepts for F&B establishments such as restaurants, bars and clubs.
Park Hotel Farrer Park in Singapore information / images received from GHC Asia on behalf of FBEYE International
Address: 10 Farrer Park Station Rd, Singapore 217564
Phone: +65 6824 8888
Architecture in Singapore
Singapore Architectural Projects
Singapore Architectural Designs – chronological list
Design: FBEYE International Architects
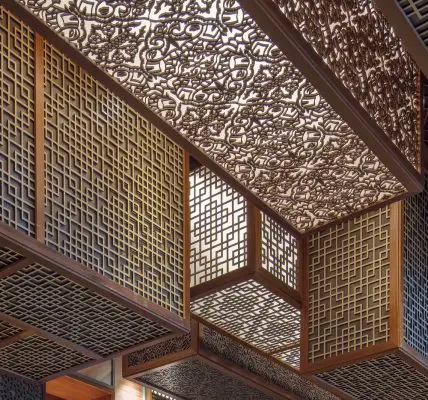
image courtesy of architects
Amari Johor Bahru Hotel Building
Marina One Singapore, 5 Straits View
Design: Ingenhoven Architects
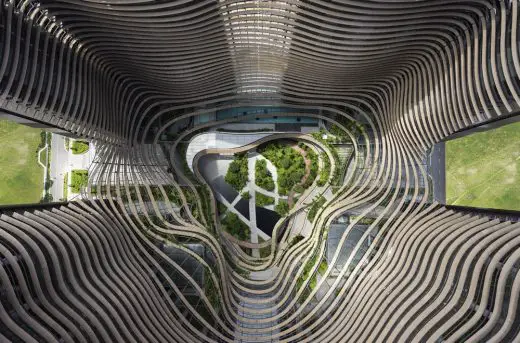
image © ingenhoven architects / photo : HGEsch
Marina One in Singapore
Design: Moment Factory
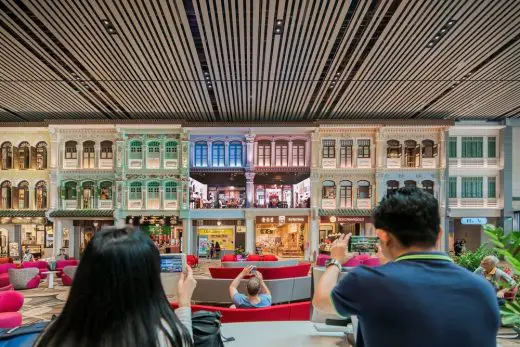
image courtesy of architecture office
Changi Airport Building
Comments / photos for the Park Hotel Farrer Park in Singapore page welcome
Website: Park Hotel Farrer Park

