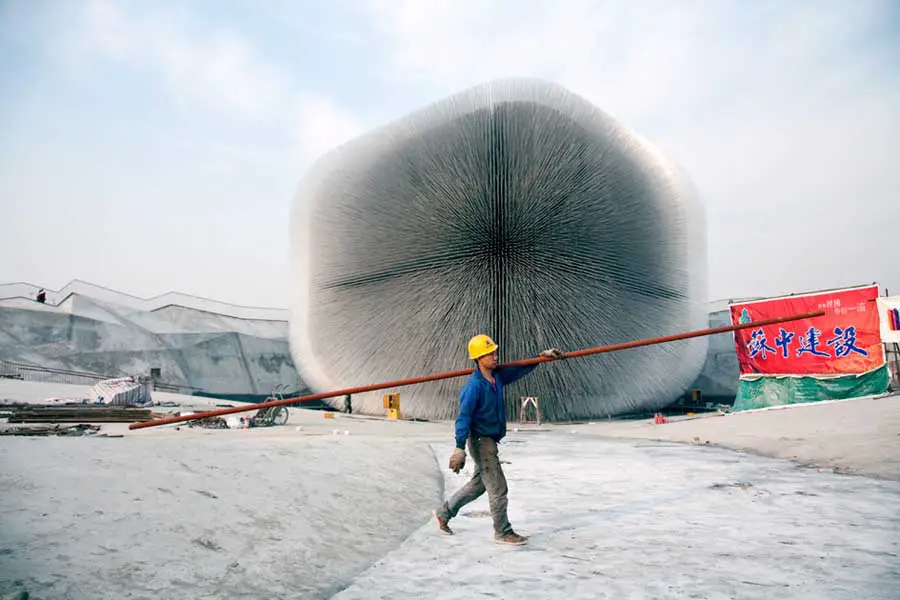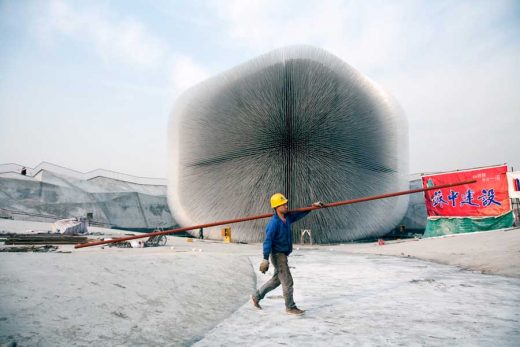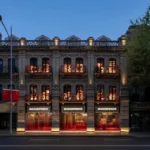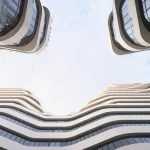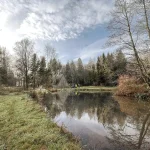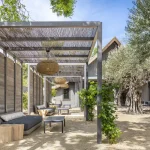Shanghai Expo Buildings, Guide, Images, Architects, Architecture, Designers, Pictures, Info, News
Shanghai Expo Architecture
Chinese Buildings / Property Developments + Architectural Designs – Photographs
post updated 11 Jan 2021 ; 1 Nov 2010
Shanghai Expo Buildings
Shanghai Expo Closed
UK pavilion – aka the ‘Dandelion’ – is awarded top prize: The Seed Cathedral designed by Thomas Heatherwick’s won gold in its category.
The 60,680 rods that form the British pavilion will be auctioned for charity and the seeds (contained in the rods) presented to a chinese school.
Shanghai Expo 2010 Architecture – Buildings / News / Images
Expo 2010 Megastructure Building
Design: SBA GmbH / Knippers Helbig
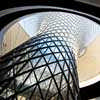
photo : Thomas Ott, Mühltal
Expo Shanghai 2010 Megastructure
The world’s largest membrane roof spans the entrance and boulevard building of the World Exposition in Shanghai, designed by Knippers Helbig Advanced Engineering, Stuttgart / N.Y. Realising this membrane roof takes Stuttgart’s traditional engineering architecture internationally to the head of unique technical innovations.
German Pavilion Building
Design: Schmidhuber + Kaindl
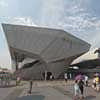
picture © Yovohagrafie, German Pavilion
German Pavilion Shanghai Expo
“Balancity”, the title of the German contribution, is devoted to the subject of “balance” within the framework of the Expos’s motto “Better city, Better Life”. It looks at the equilibrium that the sustaining elements of a city must form in order to make it a place worth living in. At first sight, this balance can be seen in the pavilion – in its balance between the separate construction elements.
Mexican Pavilion Building
Design: SLOT, architects
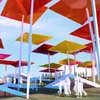
image from architect
Mexican Pavilion Shanghai Expo
The Mexican pavilion is a volume defined by a talud (slope) which transforms itself into a plaza privileging public space as an urban gesture within the expo. Space is divided in three levels which represent three different moments of urban life in our country.
Norwegian Pavilion Building
Design: Helen&Hard, architects
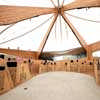
picture : Patrick Wack
Norwegian Pavilion Shanghai Expo
“Norway powered by Nature” contributes to these issues with an architecture that facilitates social sustainability, healthy public recreational areas and environmentally friendly urban structures and infrastructures. The pavilion consists of 15 assembled “trees” which create a sensory and multifunctional “forest” – a complex landscape which encourages physical and social activity while promoting sustainable principles.
Korean Pavilion Building Design
Design: Mass Studies, architects
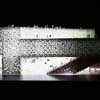
photo : Kyehnyong Kwak
Korean Pavilion Shanghai Expo 2010
Italian Pavilion Building
Design: BiCuadro Architects
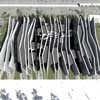
image from architect
Italian Pavilion Shanghai Expo 2010
Expo Future Store
Design: Atelier LiuYuYang Architects
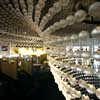
photo : Jeremy San
Expo Future Store
ZED Pavilion Building
Design: ZEDfactory Architects
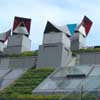
photo : www.zedfactory.com
ZED Pavilion Shanghai Expo 2010
Austrian Pavilion Building design
Design: SPAN & Zeytinoglu, architects
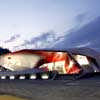
photo © Maria Ziegelböck
Austrian Pavilion Shanghai Expo
Denmark Pavilion Building
Design: BIG, architects
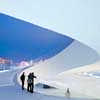
photo : Iwan Baan
Shanghai Expo Danish Pavilion
Netherlands Pavilion Building
Design: John Körmeling, Architect
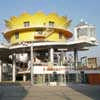
image from architect
Shanghai Expo Dutch Pavilion
UK Pavilion building
Heatherwick Studios
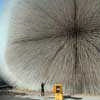
photo © Daniele Mattioli
Shanghai Expo UK Pavilion
Dream Cube Expo building
Atelier FCJZ Architects with ESI Design
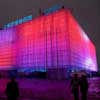
photograph : Basil Childers
Dream Cube Shanghai Expo
RÉN building, Expo 2010
BIG, architects

image from architect
Shanghai Expo 2010 Building
Information Centre
Odile Decq Benoît Cornette Architects
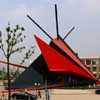
photograph : JSWB
Shanghai Info Centre Building
Spanish Pavilion Building
Miralles Tagliabue EMBT, architects, Barcelona, Spain
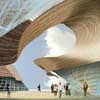
image from architect
Shanghai Expo 2010 Design
The United Arab Emirates Pavilion
Foster + Partners, architects, UK
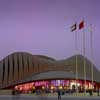
photo : Nigel Young_Foster + Partners
UAE Pavilion Shanghai Expo 2010
British Pavilion – Design background
Heatherwick Studio, London, UK
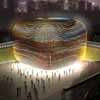
picture from Heatherwick Studio
Shanghai Expo Building
Location: Shanghai, China, east Asia
Shanghai Architecture
Shanghai Architectural Designs – chronological list
Shanghai Architecture Walking Tours
Oriental Pearl Tower, Lujiazui, Pudong
Architects: Shanghai Modern Architectural Design Co. Ltd
Oriental Peral Ttower
Jin Mao Tower, Lujiazui, Pudong
Architects: Skidmore, Owings & Merrill – SOM
Jin Mao Tower
Shanghai World Financial Center Building
Architects: Kohn Pederson Fox Associates – KPF
World Financial Center Shanghai building
Shanghai Architecture : Contemporary Buildings + photos
Shanghai Architect – architectural firm listings on e-architect
Buildings / photos for the Shanghai Expo Architecture page welcome

