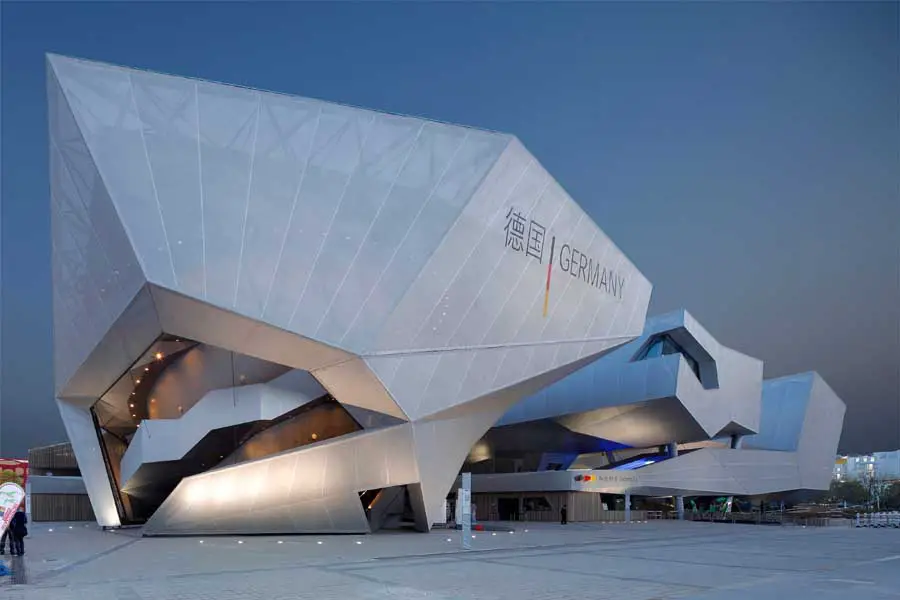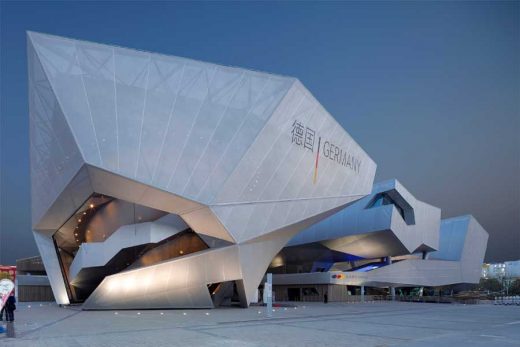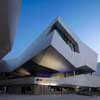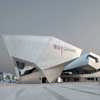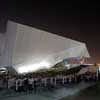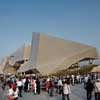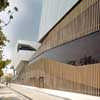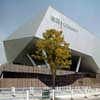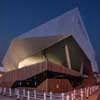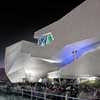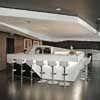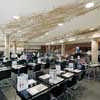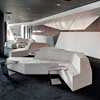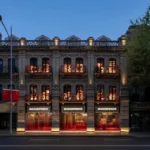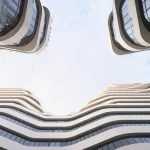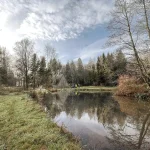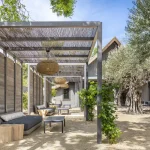Shanghai Expo 2010 German Pavilion, Images, Architect, Design, Germany, Chinese News
Shanghai Expo German Pavilion
New China Architecture Information – design by Schmidhuber + Kaindl, architects
5 Aug 2010
German Pavilion Shanghai Expo 2010
German Pavilion at EXPO 2010 in Shanghai
“Balancity”, the title of the German contribution, is devoted to the subject of “balance” within the framework of the Expos’s motto “Better city, Better Life”.
It looks at the equilibrium that the sustaining elements of a city must form in order to make it a place worth living in. At first sight, this balance can be seen in the pavilion – in its balance between the separate construction elements. When looked at separately, they seem unstable. As an ensemble, they hold each other in perfect equilibrium, expressing the “balancity” concept through architecture.
Cantilevered polygonal elements form levitating exhibition spaces and landscapes that interlace with the interior. They reveal individual “layers of earth” and show a new energy source in the shape of solar wafers. The façade of the German Pavilion is covered by a transparent textile skin. The silver fabric with its subtle glow supports climate control, offering shade and reflecting up to 80 per cent of the solar radiation. The architecture integrates innovative and intelligent materials which can take on several functions and increase the building’s sustainability.
As a walk-through sculpture, the German Pavilion expresses the variety of life in the city – for today and tomorrow.
Shanghai Expo German Pavilion information from Schmidhuber + Kaindl
Photographs : Andreas Keller, Altdorf
German Pavilion Shanghai Expo – Further Information
Marktheidenfeld/Tuebingen, July 2010. This year’s World Exhibition, EXPO, takes place from 1 May to 31 October 2010 in the busy metropolis of Shanghai. With the aim of a better life in the cities of the future, 242 participating countries and international organisations will be dealing with relevant topics under the theme “Better City, Better Life”. If we want to maintain a viable environment worth living in, sustainable, integrative concepts for urban development are needed.
The insulating glass producer OKALUX has been developing intelligent, functional glass which supports sustainable and energy-efficient solutions for buildings for years. That is why OKALUX is shown in the German Pavilion. With “balancity” – the city in balance – the German contribution presents ideas, plans, products and materials, which keep the balance between renewal and preservation, between urbanity and nature, between globalisation and nationality. The architects Schmidhuber + Kaindl ably epitomize this balance keeping. In the German Pavilion, interior and exterior, heaviness and lightness are intricately balanced. Conceived as a journey through a three dimensional sculpture, visitors to the building enter the urban cosmos over a terraced landscape. In theme worlds such as the “Urban Periphery”, the “Harbour” and “Planning Office”, or the “Depot”, Milla & Partner, the exhibition designers, present important technological, cultural, and civilizing German accomplishments.
Northview of the German Pavilion ; Factory
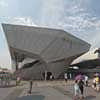
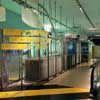
©Yovohagrafie, German Pavilion ; © Exhibition: Milla & Partner / Architecture: Schmidhuber + Kaindl
Forward-looking key technologies and products are shown in the highly engineered “Factory” and are literally made “tangible” to the public. In addition to an interactive scanner station which illuminates the products to their core, all of the exhibits can be explored tactilely, felt and smelled. One of the exhibited products is the light diffusing insulating glass OKALUX+. The capillary slab in the cavity between the panes of this innovative functional glass not only ensures an especially even distribution of light into the interior, but also excellent heat insulation (U = 0.9 W/(m²K). OKALUX+ pays full tribute to the increasing awareness for sustainable and energy-efficient concepts. It is the insulating glass for the next generation.
German Pavilion Expo 2010 Shanghai – Building Information
Overall responsibility: German Federal Ministry of Economics and Technology
Project: German Pavilion at Expo 2010, Shanghai / CH
Architecture: Schmidhuber + Kaindl, Munich / D
Exhibition: Milla & Partner, Stuttgart / D
Construction: NUSSLI (Deutschland) GmbH, Roth / D
Organiser and Operation: Koelnmesse International GmbH, Cologne / D
Exhibit: OKALUX+ von OKALUX GmbH, Marktheidenfeld / D
Shanghai Expo German Pavilion images / information received 270710
Location: Shanghai, China
Shanghai Architecture
Shanghai Architecture Designs – chronological list
Shanghai Architecture Walking Tours
Shanghai Building – Selection
Austrian Pavilion Building design
SPAN & Zeytinoglu, architects
Austrian Pavilion Shanghai Expo
Danish Pavilion, Expo 2010
BIG
Shanghai Expo 2010 Danish Pavilion
British Pavilion Shanghai Expo 2010
Heatherwick Studio
Shanghai Expo British Pavilion
Spanish Pavilion Shanghai Expo 2010
Miralles Tagliabue EMBT
Shanghai Expo 2010 Spanish Pavilion
RÉN building, Expo 2010
BIG
Shanghai Expo 2010 Building
Comments / photos for the Shanghai Expo German Pavilion 2010 Architecture page welcome

