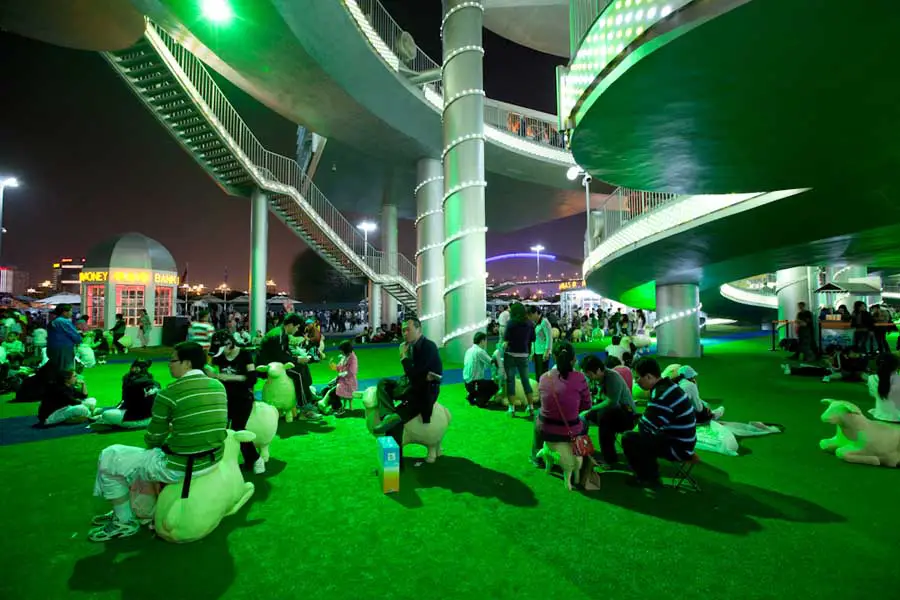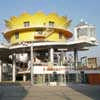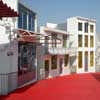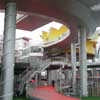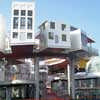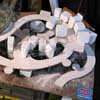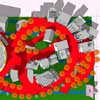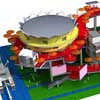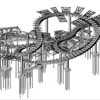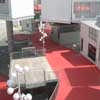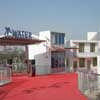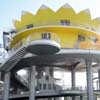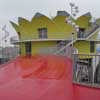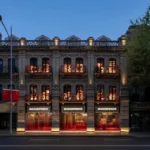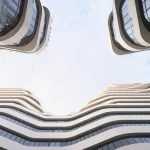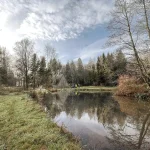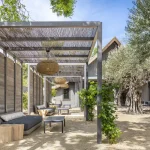Shanghai Expo 2010 Dutch Pavilion Images, Architect, NL Design, Chinese Netherlands News
Shanghai Expo Dutch Pavilion
China Architecture Information – design by John Körmeling, Netherlands
1 May 2010
Netherlands Pavilion at Shanghai Expo 2010
Design: John Körmeling
Photo received from John Körmeling 11 May 2010:
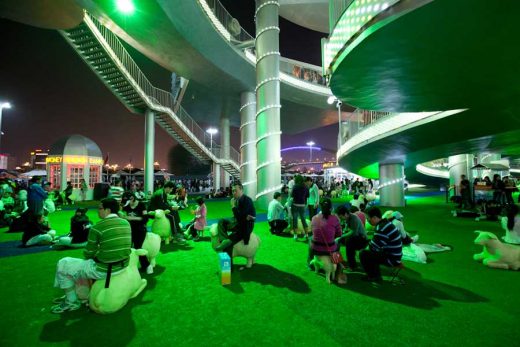
The Happy Street is the answer on the question Better City Better Life. I think that origins in a GOOD street. with mix functions, different forms of buildings. A street mixed with different types of buildings like a house, a shop, a factory, an office, a farm, a petrol station, a sportfield, a garage, forms the condition for a social life.
I wanted to make a street and then I thought maybe I can lift it up and let it curl so I can make a longer street. Then I got an eight form…like a silkworm making a cocoon.
Well offcourse it is a street so it will bring you somewhere, but more like a road in chinese landscape paintings, very harmonious. It is romantic architecture, it is a pavilion to kiss.
It is an open pavilion with no door. The interior is outside.
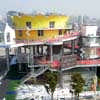
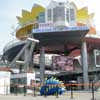
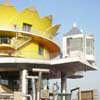
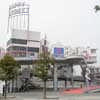
The people can just gaze at it, it is a wunderfull steel construction, made by a very good structural designer : his name is Rijk Blok. he made this small idea of me into a totally creative construction. In this case that the pavilion is being build is more important then the idea.
It was very nice to work with the chinese people. Me and my family, I have a daughter of 14 years old, learned a lot of the chinese culture. I enjoyed working with the workers at the site. They laugh a lot and make jokes. They say, even when it is not finished yet how they can repair it later. I have had wunderful food and (many nice drinks) together with the Baoye people , our contractor. I got clothing from them and I ALWAYS walk in their blue costume. I also decorate my house in Eindhoven with their flags and banners.
Shanghai Expo 2010 Dutch Pavilion images / information from John Körmeling, Architect
Quote for e-architect from John Körmeling:
‘IT IS A PAVILION TO KISS’
Netherlands Pavilion at Shanghai Expo 2010 – Building Information
Design: John Körmeling in cooperation with ABT; Tongji University; Sfeco
Contractor: Baoye
Design period: start Oct 2006
Construction period: start Feb 2009
Client: Ministry of economic affairs
Site area: 5,000 sqm
Floor area: the road is 380 m long & 5 m wide, several buildings about 38 sqm each
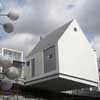
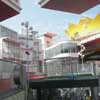
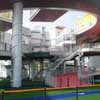
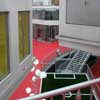
John Körmeling
born: 1951 in Amsterdam
studied architecture at the TU/e: 1981
Main works:
teashop in Breda, 2002
Hot Spring, Matsunoyama, 2002
The architect of Happy Street is John Kormeling, born 1951 and working in Eindhoven, The Netherlands. He studied at the TU University.
– He built a tea house and a bicycle shed, with beautiful words on it
– He designed buildings also as art, for example : the Rotating House, Tilburg. A house on wheels at a-round-about. Or the Pioneers house on top of the customersbuilding, Rotterdam.
– He invented the drive-in-wheel for cars.
– He is currently working on a new calendar.
Shanghai Expo Dutch Pavilion images / information from John Körmeling
Location: Shanghai, China
Shanghai Architecture
Shanghai Architecture Designs – chronological list
Shanghai Building – Selection
Danish Pavilion, Expo 2010
BIG
Shanghai Expo 2010 Danish Pavilion
British Pavilion Shanghai Expo 2010
Heatherwick Studio
Shanghai Expo British Pavilion
Spanish Pavilion Shanghai Expo 2010
Miralles Tagliabue EMBT
Shanghai Expo 2010 Spanish Pavilion
RÉN building, Expo 2010
BIG
Shanghai Expo 2010 Building
Comments / photos for the Shanghai Expo Netherlands Pavilion 2010 Architecture page welcome

