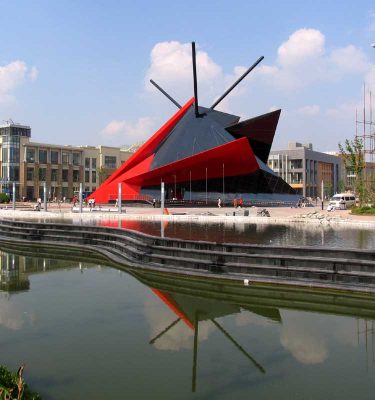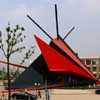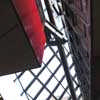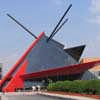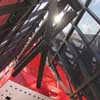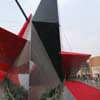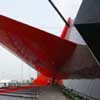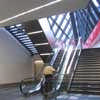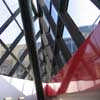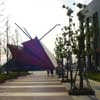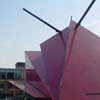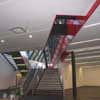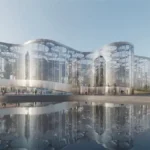Shanghai Info Center, Pavilion, Images, Architect, Design, Pyramid, News, Photos
Information Centre Shanghai : Building
Chinese Architectural Project – design by Odile Decq Benoît Cornette Architects
27 Aug 2008
Information Centre Shanghai
2008
Design: Odile Decq Benoît Cornette Architects
GREENLAND GROUP: WORLD FURNITURE EXHIBITION INFORMATION CENTER
Photographs: JSWB
Architectural conception
At the end of the entrance avenue the information center is unique by its location. Inserted between the two first main exhibition halls, it has to stay different. To mark the point to where the visitors are coming, to signal the furniture exhibition park. Its shape is unique. Looking like an opened flower it welcomes the visitors.
Its red color makes it brightening in the centre. The large opened petals let the heart visible from outside: a black glass pyramid. Shining in the day, it becomes translucent in the night when the interior lighting makes it sparkling from the inside.
We have enlarge a little the pond to be able to have the all pavilion on it in keeping the perception of the pond for people walking around.
From the pavilion, two large ways are guiding the visitor to the interior. On the right large steps take them to the hall, 1,50m above the pond level. These steps provide some places to seat for waiting the bus.
In the hall the visitors could find everything they need on a long desk.
The multifunction room is established at the level – 4,50m. This level is under the water but without being a basement. The visitors travel through the space by long steps and stairs, which connect the entrance level and the multifunction room level in the same volume. This steps could be easily transformed as theatre to organize different exhibition scenographies. This big room is also directly connected from outside by the long steps down on the left side. It is suitable for some specific deliveries as in special autonomous use.
The VIP enters the pavilion from the left where their hall is located near the offices.
From this hall they reach the VIP rooms on the mezzanine by the lift or the stairs.
Storage, toilets and services are provided on every level.
The structure is organized by three masts which overpass the highest point of the building and increase its signal effect.
The facades are made of shiny red painted aluminium panels.
Shanghai Information Centre images / information from Odile Decq Benoît Cornette Architects 270808
Shanghai Information Centre drawings:
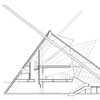
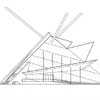
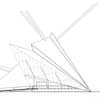
Location: Shanghai, China
Architecture in Shanghai
Shanghai Architecture Designs – chronological list
Architecture Walking Tours by e-architect
Shanghai Architecture Walking Tours
Shanghai Building – Selection
: World’s First Double-Skin, Super-Tall Building
Marshall Strabala
Shanghai Tower
Slade Architecture
Barbie Shanghai
Odile Decq, Paris, France
Comments / photos for the Shanghai Information Centre Architecture page welcome
