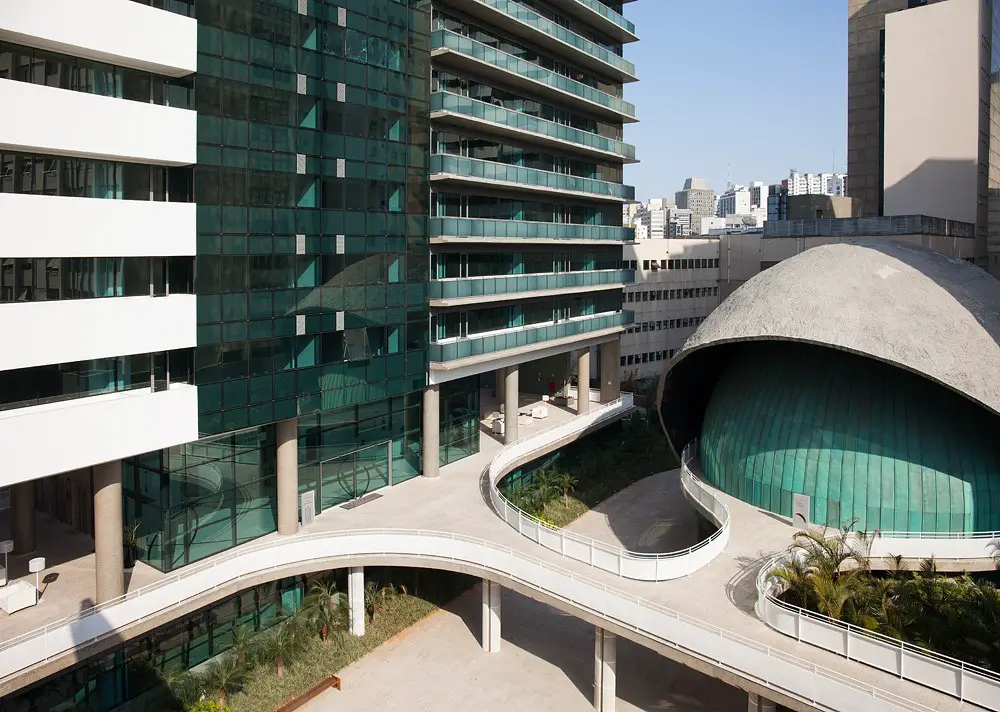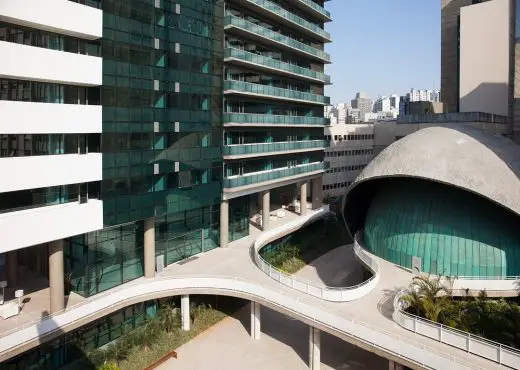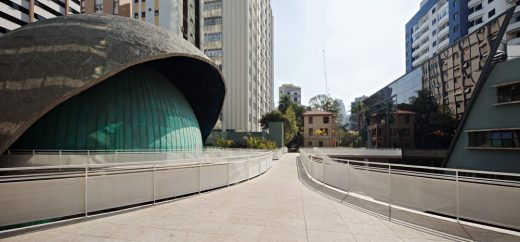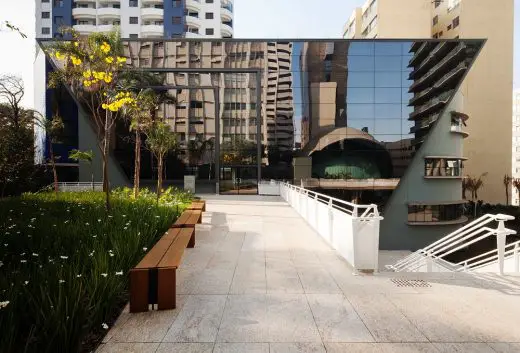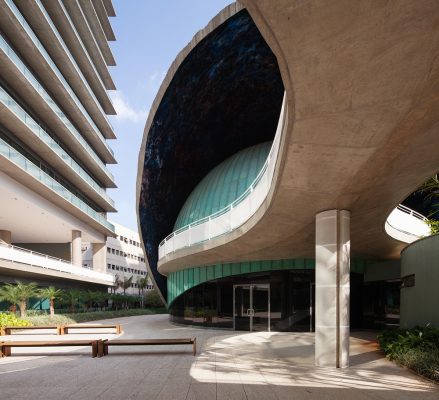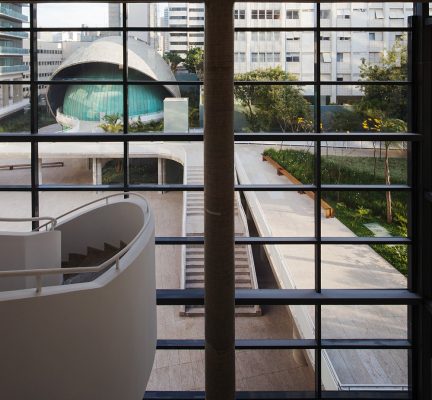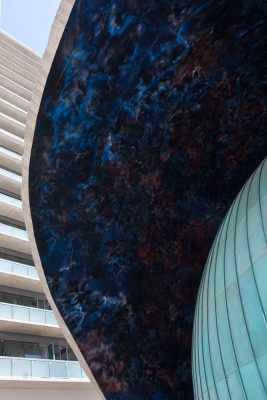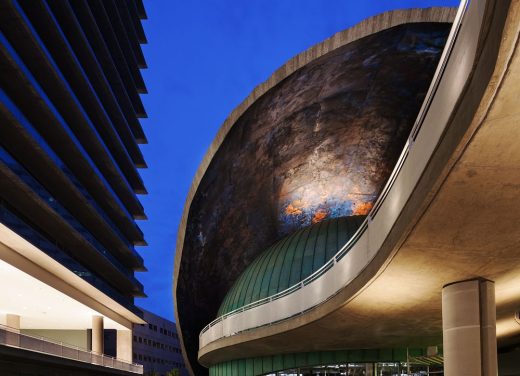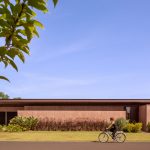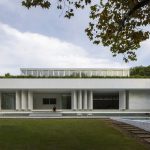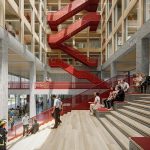Pamplona Square Digital Theater, Scientific and Educational Presentations Building, Images
Pamplona Square Digital Theater in SP
Scientific Educational Building Development in São Paulo, Brasil – design by Kruchin Arquitetura
30 Sep 2019
Pamplona Square Digital Theater
Architect: Kruchin Arquitetura
Location: Sao Paolo, Brasil
Pamplona Square Digital Theater was built in São Paulo City (Brazil) as part of a mixed-use complex that brings together a commercial building, a research center and a restored big house. Kruchin Arquitetura designed a Digital and Planetary Theater intended for scientific and educational presentations and operates by 360 degree immersion of the viewer in the projected images.
Its concept resulted from countless essays in which it was sought to symbolically translate the experience of universe observation. “We seek their shapes in Kepler with their associated cubes and spheres, in Einstein, in his curved but unsuccessful universe.
On an unpretentious stroll along the beach I picked up a shell and immediately formed the image of the pearls, in their brightness, the image of the transformation of the grain seed into geometry. The birth of pearls and the nursery of stars were from the same source, from the same origin: the shell, the casing that will tell the creation of the world”, says Samuel Kruchin, founder- architect of Kruchin.
The building is defined by three layers of overlapping roofs. The outermost layer, made of corrugated concrete is actually a membrane – not a shell – because of the nature of its efforts, supported only laterally, resting on the square’s structure. Its surface has gained a protective layer for waterproofing without prejudice to the desired texture.
Implanted in a recess of the lot in a situation of independence from all other buildings, its expression is, essentially, from the central squares.
There will be the insertion of natural, luminous and painting-related elements guaranteeing the scenic effect of the deep universe. Its basic function is the overall protection of the assembly in terms of tightness and thermal control as its equipment is extremely sensitive.
Between both layers there will be an accessible void through which the infrastructure for the facilities and their conservation will be distributed. The access to its interior will be through the walkway that connects all the buildings of the ensemble as well as the low square that associates the theater with the Institute of Theoretical Physics of which it is an integral part.
Pamplona Square Digital Theater, SP – Building Information
Architect: Kruchin Arquitetura
Location: São Paulo, SP – Brazil
Design: 2011
Work Conclusion: 2016
Land Area: 6,555.54 sqm
Built Area: 424.30 sqm
Photography: Daniel Ducci
Pamplona Square Digital Theater in SP images / information received 300919
Location: São Paulo, SP, Brasil
Architecture in São Paulo
São Paulo Architecture Designs – chronological list
São Paulo Architecture Walking Tours
Design: Königsberger Vannucchi Architects
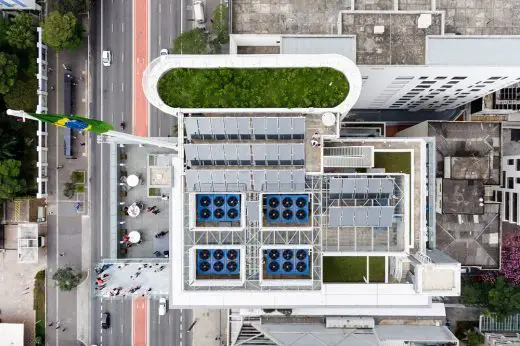
photography : Pedro Vannucchi
SESC Avenida Paulista Building
Fire Department at Guarulhos
Design: MM18 Arquitetura
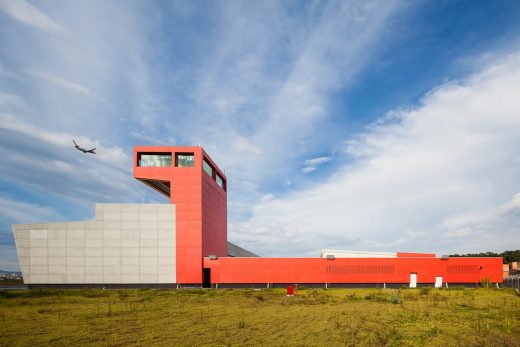
photography : Pedro Vannucchi
Fire Department at Guarulhos Building
Design: biselli+katchborian
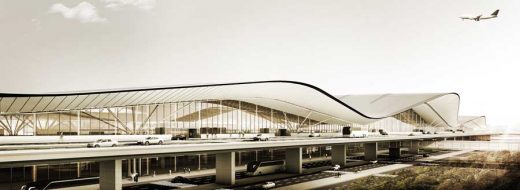
image from biselli+katchborian
Guarulhos Airport Terminal: TPS3 Sao Paolo
Architecture: Studio MEMM
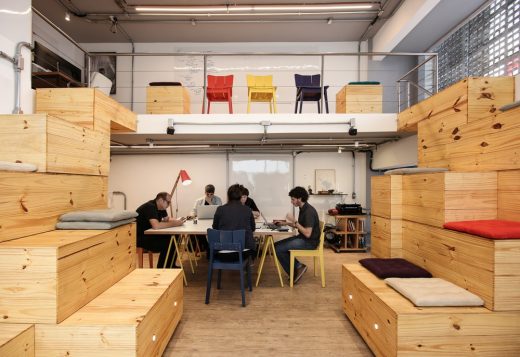
image from architects
Espaço Poétika in São Paulo
Comments / photos for the Pamplona Square Digital Theater in SP page welcome
Website: Brazil

