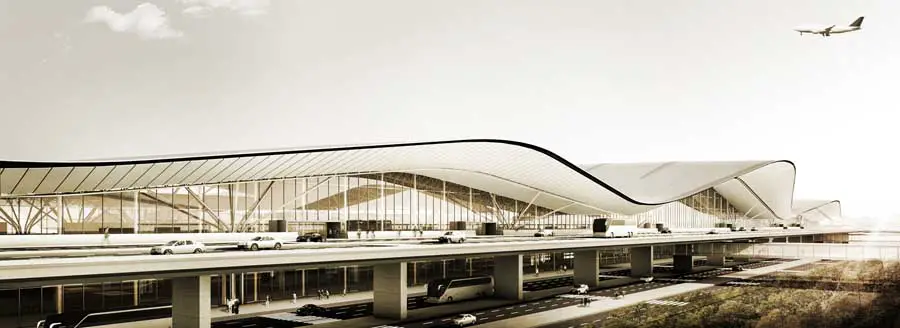Guarulhos Airport Sao Paolo, Airport Terminal Brasil, TPS3 Design, Building Pictures
Guarulhos Airport : Sao Paolo Airport Terminal
Brazilian Airport Terminal, São Paulo – design by biselli+katchborian, Brazil
27 Jul 2011
Guarulhos Airport Terminal 3
2011-
Design: biselli+katchborian
New International Terminal in Guarulhos Airport, in São Paulo TPS3 – Guarulhos
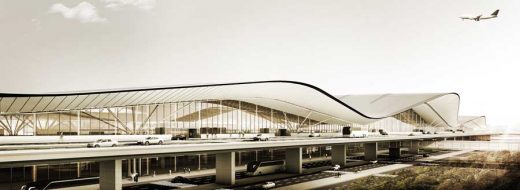
image from biselli+katchborian
The new Passenger Terminal Complex of the São Paulo International Airport, located in Guarulhos, is comprised of two volumetrically distinct but connected sectors: a 230.000m² Passenger Terminal (TPS3) and a 150.000m² Parking Garage. São Paulo International Airport is currently the largest airport in Brazil and serves as the country’s main hub for international travel.


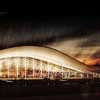
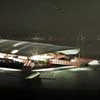
images from biselli+katchborian
The design of the new terminal is based on three principles: a unique and monumental character inherent to architecture on an international scale; the prioritization of sound construction methodology to ensure the timely achievement of project goals; and the full functionality of the design to make the transit of up to 19 million annual travelers both reasonable and efficient.
The passenger terminal will be connected to the surrounding road network by the existing runway system that currently powers terminals 1 and 2, as well as the cargo terminals. To maximize the functionality of an expansion that is projected to fluctuate 12 to 19 million passengers per year, additional transportation options—such as a subway, elevated rail and/or future high speed train—are also being considered.
The geometry of the roof reinforces the “under one roof” concept and proposes a structural system that, despite the apparent formal complexity, results in a simple design. As a single morphological element, the roof reflects the horizontality of the site and suggests topography consistent with the primary function of the building. The curvature of the frontal horizontal surface is reflected directly by three large, smooth arches that are easily distinguishable on the scale of the airport and that are consistent with modern building regulations.
A series of special steel trusses, spaced 15 meters apart, will support the structure and ensure that the eaves are projected at their appropriate heights; the result of which will be a curve that originates above the check in area, rises gradually to a peak at the center of the structure and then levels off more abruptly towards the far end of the building.
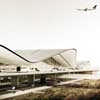
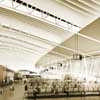

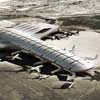
images from biselli+katchborian
Terminal 3 – São Paulo International Airport – Building Information
MAG Consortium:
PJJ Malucelli Achitecture
Biselli + Katchborian Architects
Andrade Rezende Engineering
New Passenger Terminal located in Guarulhos, São Paulo
Material: biselli+katchborian architects
Contractor: Infraero – Empresa Brasileira de Infra-Estrutura Aeroportuária
Firms Responsible for the Project
Consortium MAG
PJJ Malucelli Arquitetura
Biselli + Katchborian Arquitetos – GPA Arquitetura
Andrade Rezende Engenharia
Year: 2010-
Area: 230.000m²
Location: Guarulhos – SP/ Brazil
Guarulhos Airport Terminal 3 São Paulo images / information from Isay Weinfeld arquiteto
biselli+katchborian are based in São Paulo, Brazil
Location: Guarulhos Airport, São Paulo, SP, Brasil
São Paulo Architecture
São Paulo Architectural Projects
São Paulo Architecture Designs – chronological list
São Paulo Architecture Walking Tours by e-architect
Guarulhos Buildings
Design: Dal Pian Arquitetos
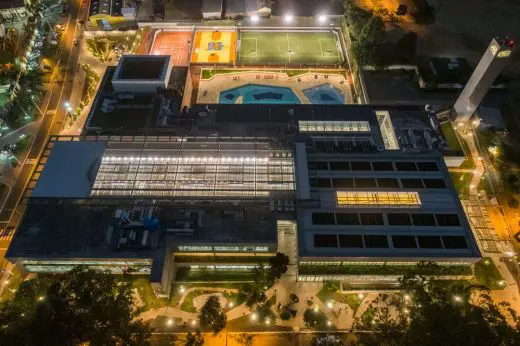
photography : Pedro Mascaro
SESC Guarulhos, SP
Fire Department at Guarulhos
Design: MM18 Arquitetura
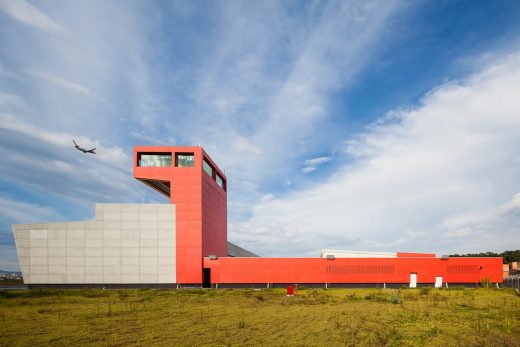
photography : Pedro Vannucchi
Fire Department at Guarulhos Building
Forneria San Paolo
Marcio Kogan Arquitetos
Forneria San Paolo
Comments / photos for the Guarulhos Airport Terminal 3 São Paulo page welcome

