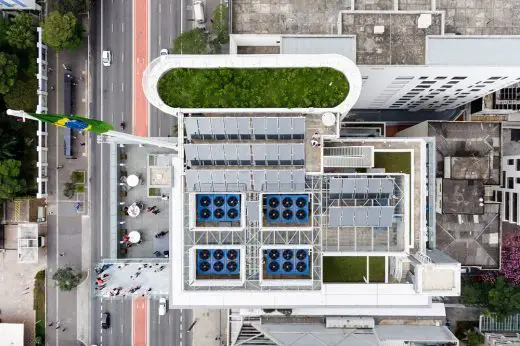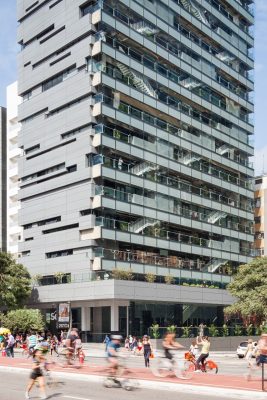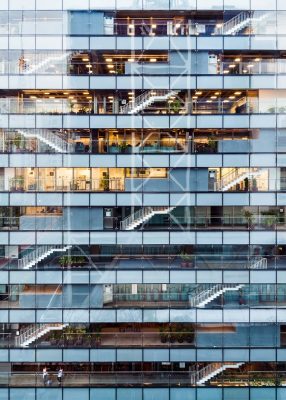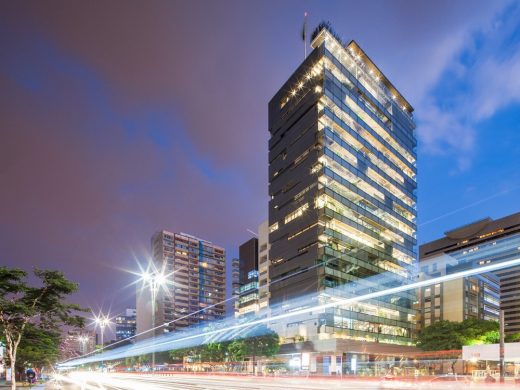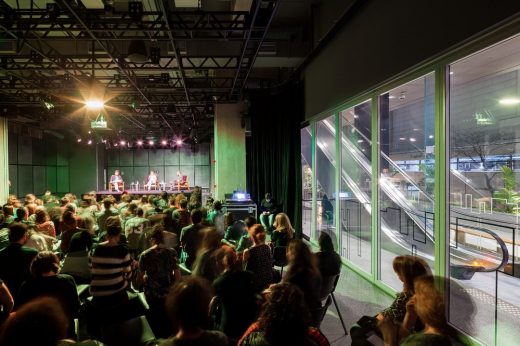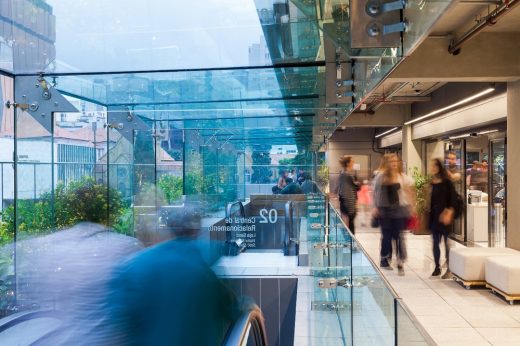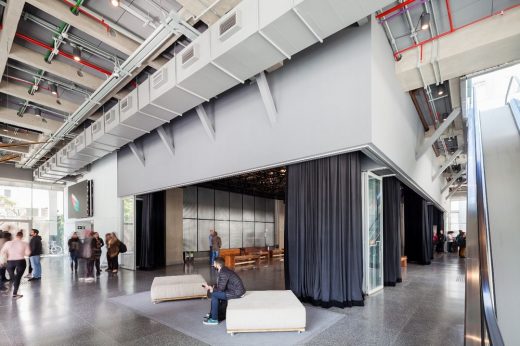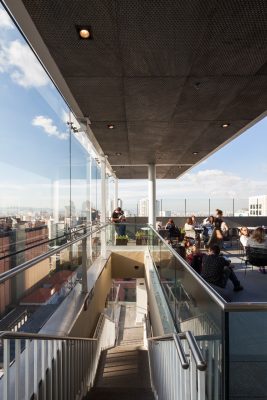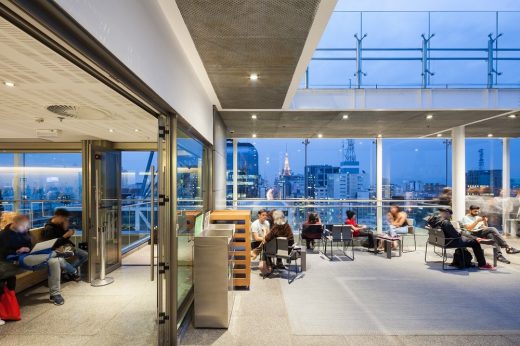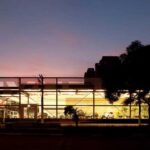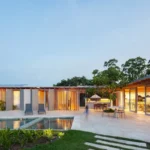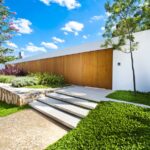SESC Avenida Paulista Building, São Paulo Real Estate, Brazilian Architecture Images
SESC Avenida Paulista
LEED Silver Brazilian Contemporary Building in São Paulo design by Königsberger Vannucchi Architects
22 Mar 2019
SESC Avenida Paulista, São Paulo
Design: Königsberger Vannucchi Architects
Location: Av. Paulista, 119 – Bela Vista, São Paulo – SP, Brazil
SESC Av. Paulista – Königsberger Vannucchi office wins the most important Architecture sustainability prize in Brazil.
Königsberger Vannucchi Wins The Most Important Prize Of The 6th Saint-gobain Architecture Award – Sustainable Habitat
The SESC Avenida Paulista project wins the Best Project of this edition and was laureate with the 1st place in the category “Institutional Building”
Königsberger Vannucchi office from Brazil, author of the SESC Avenida Paulista project, was the winner of the 6th edition of the Saint-Gobain Architecture Award – Sustainable Habitat. In addition to winning ‘Best Project’ of this edition, SESC Avenida Paulista won the 1st place in the Institutional Building category.
The Saint-Gobain award is already consolidated as one of the main awards in the architecture sector in Brazil. The winners were chosen for excellence in comfort, innovation and sustainability.
The SESC Avenida Paulista project, delivered in 2018, stands out as an extension of the Avenue itself, establishing as a free territory to be appropriated by the people. Among its structural characteristics, the concept is developed in large accesses, in the various areas of coexistence and even in the choice of materials, such as the use of non-reflective glass. The project has the LEED Silver Certificate too.
The option for the material, which appears conjugated to zinc plates on the facade, reveals the various activities carried out inside the building. The architecture is only complete when activated by the movement of people, and for this relationship, every structure was conceived thinking of the actions that will be developed in the Unit, guided by the “Body-Art-Technology” trinomial.
The spaces and services – Café, Library, Children’s Room, Technology and Arts, Sports and Shows, Shop and Dental Offices – were distributed over 17 floors with four basic aspects: the neighborhood between similar activities, levels of noise produced by the activities, the volume of the public accessing the unit and the external visuals.
In addition to the aesthetic effect, the large glass slide acts as an acoustic and thermal antechamber, always flanked by a naturally ventilated internal terrace, which acts as a screen for refrigerated environments. These, in turn, have their corridor seals defined from the amount of light desired, in glass with solar control and spaces for shows and exhibitions are contemplated with blackout. The other facades are sealed with light precast or masonry, reducing in this way the thermal and acoustic loads coming from the outside.
About Saint-Gobain Award: http://www.premiosaintgobain.com.br/
Photography: Pedro Vannucchi
Königsberger Vannucchi Associated Architects, São Paulo
Founded in 1971, Königsberger Vannucchi Arquitetos Asociados works in the development of urban, residential, commercial, hotel, retail, institutional and mixed-use projects. Responsible for the project of projects awarded nationally and internationally, the office has already performed more than 1000 projects, of these 340 already built.
About the partners
Jorge Königsberger holds a degree in Architecture and Urban Planning from Mackenzie University – FAU / Mackenzie. He was a professor at FAU / FAAP and at FAU / Mackenzie, as well as director of the Institute of Architects of Brazil – IAB / SP.
Gianfranco Vannucchi holds a degree in Architecture and Urbanism from the University of São Paulo – FAU / USP.
Both are former presidents of the Brazilian Association of Architecture Offices – AsBEA.
Daniel Toledo holds a degree in Mechanical Engineering from the University of São Paulo – POLI / USP. Joined the Königsberger Vannucchi in 2013, and joined the office in 2016
About *Sesc
Maintained by entrepreneurs of the trade in goods, tourism and services, the Social Service of Commerce – Sesc – is a private entity whose objective is to provide the welfare and quality of life to workers in this sector and their family. Present in all Brazilian states, Sesc promotes actions in the field of Education, Health, Culture, Leisure and Assistance.
www.kvarch.com
www.facebook.com/konigsbergervannucchi
www.instagram.com/konigsbergervannucchi
SESC Avenida Paulista, São Paulo images / information received 220319
Address: Av. Paulista, 119 – Bela Vista, São Paulo – SP, 01311-903, Brazil
Phone: +55 11 3170-0800
Architecture in Brazil
São Paulo Architecture Designs
– Housing
Königsberger Vannucchi Arquitetos Assoc.
Top Towers São Paulo
Design: Balmori Associates
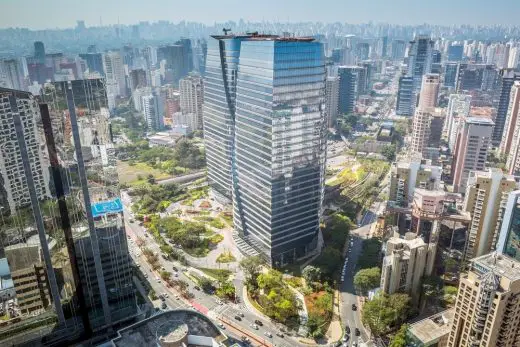
image courtesy of Eduardo Lazzarini
A Mata Atlântica Forest in São Paulo
Cidade Jardim Residence, São Paulo, Brazil
Architects: Perkins+Will
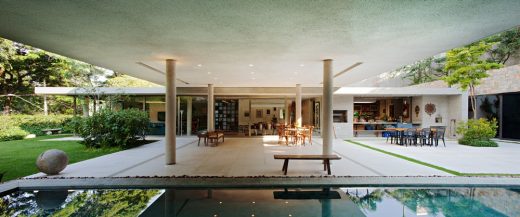
photography : Daniel Ducci
Cidade Jardim Residence in São Paulo
Brazilian Architecture Design – chronological list
Comments / photos for the SESC Avenida Paulista, São Paulo – Brazilian Architecture page welcome


