Railway stations architecture designs, Rail buildings interiors, Transport hub architects photos
Railway Station Architecture
Major Transport Architecture + Transportation Building Projects from around the world: Built Environment.
post updated 15 September 2024
Railway Station building designs
We’ve selected what we feel are the key examples of Railway Station Architecture.
We cover completed buildings, new building designs, architectural exhibitions and architecture competitions across the world. The focus is on contemporary Railway Station buildings but information on traditional buildings is also welcome.
We have 3 pages of Railway Station Architecture selections.
Railway Station Architecture Designs
Railway Stations : news + key projects
Railway Station Buildings : A-K
Railway Station Architecture : L-Z (this page)
+++
Railway Station Architecture Design
New Rail Architecture – latest additions to this page, arranged chronologically:
Turin Train Station, Italy
Design: AREP
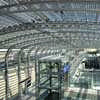
AREP / photograph : M. Vigneau
Turin Train Station – 23 Jul 2012
Work on Torino Porta Susa railway station, the first Italian station on the high speed Paris-Rome line, resumed at the end of 2009. The gateway into Italy from northern Europe, Torino Porta Susa is designed as an urban locus, an extension of the city’s existing Roman layout and public spaces, offering a wide range of transport and services.
Key Railway Building Projects, alphabetical:
Liege-Guillemins Railway Station, Belgium
Design: Santiago Calatrava Architect
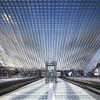
photo : www.palladium.de, B.Burg / O. Schuh
Belgian TGV Railway Station
Calatrava conceived the station as a link between two distinct areas of the city of Liège, which previously had been separated by the railroad tracks. On the north side of the site is a rundown urban area, laid out in a typical 19th century scheme.
Lime Street, Liverpool, north west England, UK
Design: John Fowler Architect
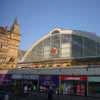
picture © Adrian Welch
Lime Street Station Building
Liverpool’s Lime Street Station will be at the heart of a £340m spend upgrading the region’s rail network over the next three years. The project will include the creation of two new platforms between the existing platforms seven and eight.
Liverpool Street, London, south east England, UK
Design: British Rail – Architecture & Design Group
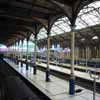
photograph © Isabelle Lomholt
Liverpool Street Station Redevelopment
This railway station, also known as London Liverpool Street, is a central London railway terminus and connected London Underground station in the north-eastern corner of the City of London. It was opened in 1874 as a replacement for the Great Eastern Railway’s main London terminus, Bishopsgate station, which was subsequently converted into a goods yard.
Manchester Piccadilly, England, north west England, UK
Design: Building Design Partnership (since renamed BDP)
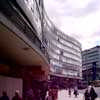
picture © AW
Manchester Piccadilly Refurbishment
Nesselande Station, Rotterdam, Holland
Design: Hans Moor Architects
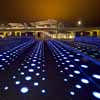
image from Hans Moor Architects
Nesselande Station Building
New Street Gateway, Birmingham, West Midlands, central England, UK
Design: Foreign Office Architects
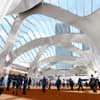
image from architect office
Birmingham New Street
Nordpark Cable Railway Buildings, Innsbruck, Austria
Design: Zaha Hadid Architects
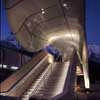
photo : Helene Binet
Nordpark Cable Railway, Innsbruck
Nunawading Railway Station, Melbourne, Victoria, Australia
Design: Grimshaw
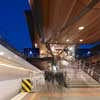
photo from architects
Nunawading Railway Station
Railway Station Hardbruecke, Zurich, Switzerland
Design: EM2N Architects
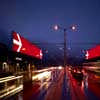
picture © Hannes Henz
Zurich Railway Station Building
Rossio Station, Lisbon, Portugal
Design: Broadway Malyan
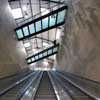
photograph : Fernando Guerra
Rossio Station Building
St Pancras, London, UK
William Henry Barlow
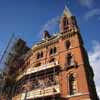
photo © Isabelle Lomholt
St Pancras Station : Victorian architecture
Southern Cross, Melbourne, Australia
Design: Grimshaw
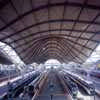
building photo from Grimshaw Architects
Australian Station building
Station for the Randstadrail, The Hague, The Netherlands
Zwarts & Jansma Architects
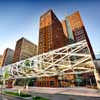
picture : DigiDaan
Randstadrail Station Beatrixlaan, Den Haag
Stazione Termini, Rome, Italy
Design: various architects
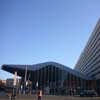
photo © Adrian Welch
Rome Railway Station Building
Stratford DLR, London, UK
Will Alsop
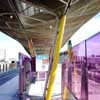
image from SR
Stratford DLR Station Building
Tianjin West Railway Station, northern China
gmp Architects
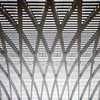
photo © Christian Gahl
Tianjin West Railway Station
Victoria Station, London, UK
–
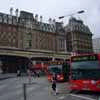
image © Isabelle Lomholt
Victoria Station Building
Waterloo Building, London, UK
Nicholas Grimshaw and Partners
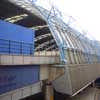
picture © AW
Waterloo Station : Hi-Tech architecture
Wood Lane Station, London, UK
Ian Ritchie Architects
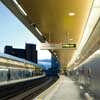
photo from CABE
Wood Lane Station Building
More Railway Station Designs online soon.
+++
New Railway Station Architecture Designs
Contemporary Railway Architecture – no images, alphabetical:
Lehrter Station, Berlin, Germany
–
Gerkan, Marg & Partners
Lyon-Satolas Airport Railway Station, France
1994
Santiago Calatrava Architects
Medio Padana TAV Station, Reggio Emilia, Italy
–
Santiago Calatrava Architects
Pennsylvania Station district redevelopment, Manhattan, USA
2007-
Skidmore Owings & Merrill ; Foster + Partners; Kohn Pedersen Fox
Stadelhofen Station, Switzerland
1990
Santiago Calatrava Architects
Station Hall, Luzern, Switzerland
1989
Santiago Calatrava Architects
Taipei Main Station Area – Redevelopment, Taipei, Taiwan
2012
Maki And Associates
TGV Train Station, Liège, Belgium
–
Santiago Calatrava Architects
More Contemporary Railway Station Architecture online soon
Underground Station Developments
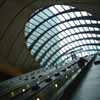
photo © Adrian Welch
Buildings / photos for the Railway Station Architecture – Transportation Building Design page welcome
