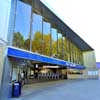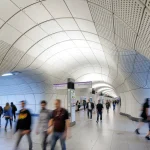Wood Lane Station Photo, Northwest London Underground Building, Hammersmith Tube Project News, Design Images
Wood Lane Station London
Underground Development in Hammersmith building design by Ian Ritchie Architects, UK
11 Jun 2009
Location: Northwest London, England, UK
Design: Ian Ritchie Architects
Prime Minister’s Better Public Building Award Finalist 2009
Address: 104 A219, Hammersmith, Greater London W12
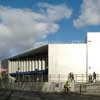
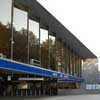
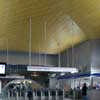
photos © Jocelyne Van Den Bossche
Wood Lane Station
Wood Lane Station
Wood Lane Station is the first tube station to be built on an existing line in 70 years. It is the result of a major partnership between London Underground and Westfield, delivered as part of the integrated transport strategy for Westfield.
It was a complex project, in terms of procurement, design, construction, safety and adherence to numerous building regulations. The result is an elegant two-storey steel and glass structure, including a suspended 25 metre glass screen façade to Wood Lane. Night-time illumination lends a theatrical quality, both inside and outside the station.
The site was extremely tight, located above existing Central Line cuttings and tunnels and enclosed by a 19th century brick viaduct carrying the Hammersmith and City Line. These lines continued to operate, meaning construction had to take place at night, with most elements prefabricated or preassembled.
The Wood Lane station provides step-free access to the trains. Two 21-person lifts serve each platform, with Braille, audio and visual information. Heat recovery systems and other energy conservation initiatives have been used, a relatively new step for transport infrastructure.
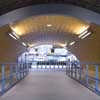
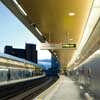
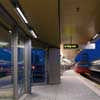
photos © Jocelyne Van Den Bossche
The station provides excellent facilities for current passengers and staff, as well as looking ahead to future developments and infrastructure upgrades.
Judges’ comment
“Creating infrastructure for the new Westfield shopping centre resulted in major construction challenges that were successfully met.”
Wood Lane Station London Information from CABE
Wood Lane Station London – Building Information
Client: London Underground in partnership with Westfield
Principal designer: Ian Ritchie Architects
Principal engineer: Waterman Civils Ltd
Principal contractor: Costain
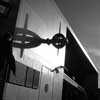
photo : Mark Bagguley © Ian Ritchie Architects
Wood Lane Underground Station design : Ian Ritchie Architect, UK
Location: 104 A219, Hammersmith, Greater London W12
London, England, UK
London Buildings
Contemporary London Architecture
London Architecture Designs – chronological list
Architecture Tours in London by e-architect
Key Building Projects by the practice in the capital:
Crystal Palace Concert Platform
1996-97
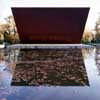
image from Ian Ritchie Architects
Ecology Gallery, Natural History Museum, Kensington
1989-91
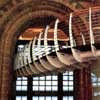
image from Ian Ritchie Architects
Jubilee Line Buildings by Ian Ritchie Architects
Wood Lane Station London Underground Building
Jubilee Line Extension : Canary Wharf Tube Station
Jubilee Line Underground Station : Bermondsey
Jubilee Line Station : North Greenwich
Citicape House, Holborn Viaduct / Snow Hill, City of London
Design: Avery Associates Architects + Axis Architects
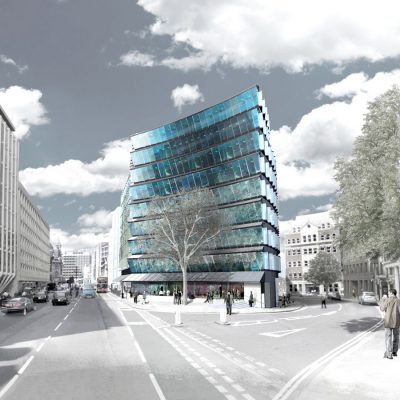
image from architect
Citicape House
Comments / photos for the Wood Lane Station London page welcome

