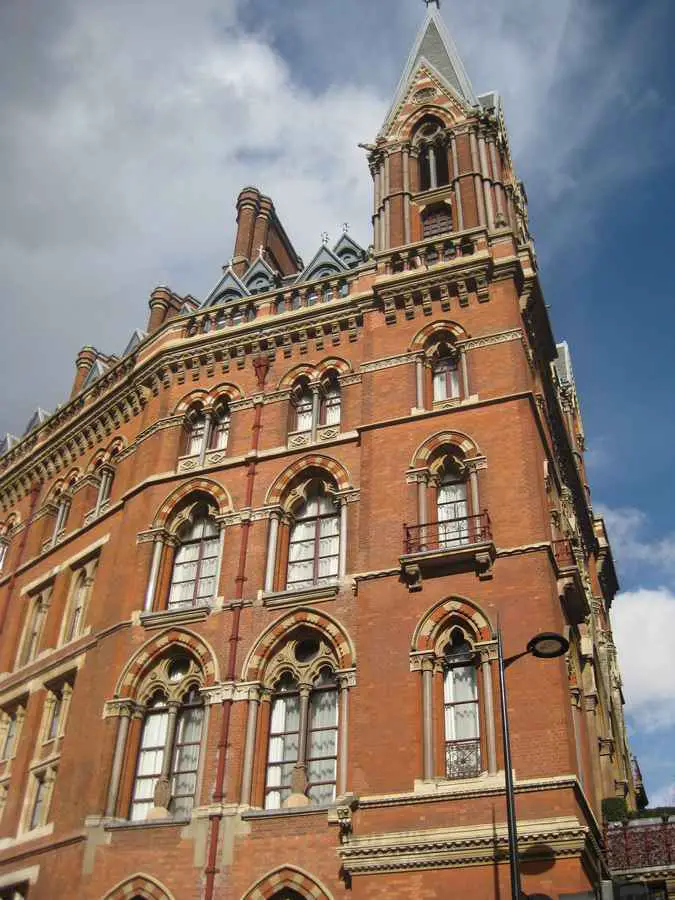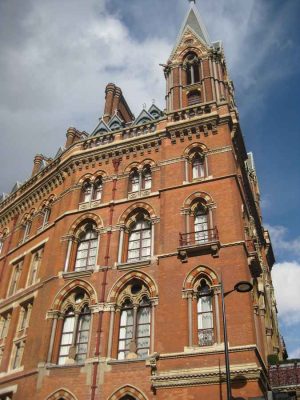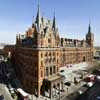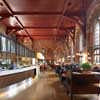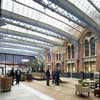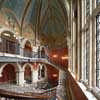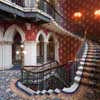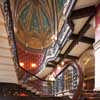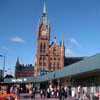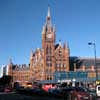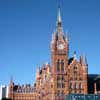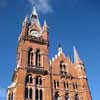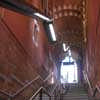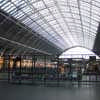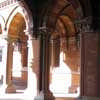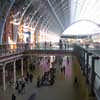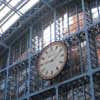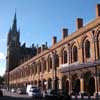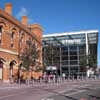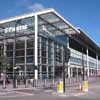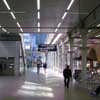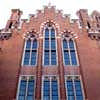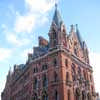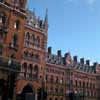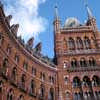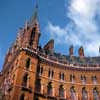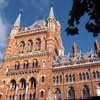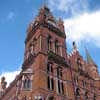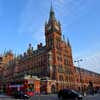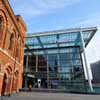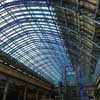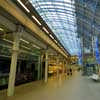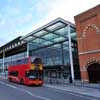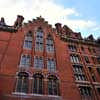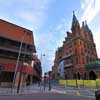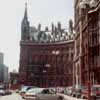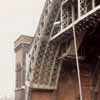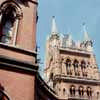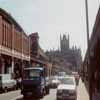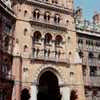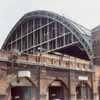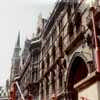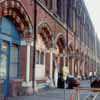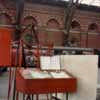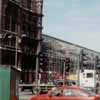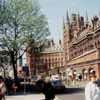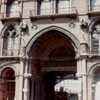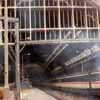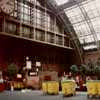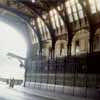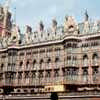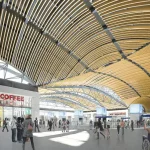St Pancras Station building photos, Victorian London railway architecture, Architect design images
St Pancras Station London
Victorian Railway Building in London, England, UK: Historic British Architecture
post updated February 13, 2025
Design: RHWL Architects with Richard Griffiths Architects
Photo of the building by architect Adrian Welch, 1 Oct 2012:
20 Apr 2016 – new photos loaded ; 22 Jun 2012
St. Pancras Chambers Award
St. Pancras Chambers – RIBA Awards winner, 2012
St Pancras Station in London
Date built: 1864-68
Architect/Engineer: William Henry Barlow
International station, home to Eurostar and an exciting collection of shops, restaurants and bars, including Europe’s longest Champagne bar.
St Pancras Hotel photographs by Morley von Sternberg, 18 Mar 2011:
Photographs © Adrian Welch Sep 2010:
Largest covered space in world at time
Former St Pancras Hotel Building under refurbishment:
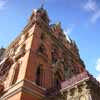
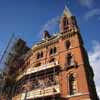
photos © Adrian Welch jun 2007
St Pancras Chambers Renewal
Date built: 2007
Design: RHWL with Richard Griffiths Architects (conservation architects)
For Marriott Hotels, Manhattan Loft company and Whitbread Hotel Company
St Pancras Station architect : George Gilbert Scott
Building photographs taken with Panasonic DMC-FX01 lumix camera; Leica lense: 2816×2112 pixels – original photos available upon request: info(at)e-architect.com
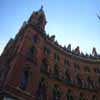
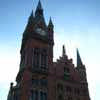
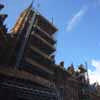
photos © Adrian Welch, Jun 2007
St Pancras Station Refurbishment
Date built: 2007/08
Client + Architect: London & Continental Railways
Retail + Concourses
Date built: 2007
Design: Chapman Taylor Architects
St Pancras Station
Roof Refurbishment
Date built: 2007
Design: Pascall & Watson
St Pancras Station Extension – Eurostar Terminal
Date built: 2007
Design: Foster & Partners
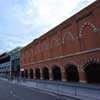
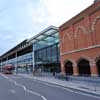
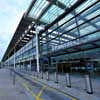
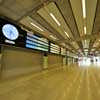
photos © Nick Weall
Scans of St Pancras Station photos by Isabelle Lomholt in 1995:
The redevelopment of this famous London railway station building was shortlisted for the LEAF Awards 2011
LEAF Awards : Shortlisted Buildings + Architects
St Pancras Station Concourses architect : Chapman Taylor
Location: London St Pancras International, London NW1 2QP, UK
London, England, UK
London Railway Station Buildings
Adjacent London railway station : Kings Cross Station
London railway station just to the west: Euston Station
+++
London Buildings
Contemporary London Architecture
London Architecture Designs – chronological list
London Architecture Tours by e-architect
+++
St Pancras London Building
St Pancras London Architecture
St Pancras Chambers Hotel – New Wing, north London
–
Design: Richard Griffiths Architects
Widely known for its Victorian architecture, the station is a Grade I listed building and stands between the British Library, Regent’s Canal and King’s Cross railway station, with whom it shares a London Underground station named Kings Cross St. Pancras.
After escaping planned demolition in the 1960s, the complex was renovated and expanded from 2001 to 2007 at a cost of £800 million, culminating in a ceremony attended by Queen Elizabeth II and extensive publicity introducing it as a public space. A security-sealed terminal area was constructed for Eurostar services to continental Europe via High Speed 1 and the Channel Tunnel, with platforms for domestic trains to the north and south-east of England.
The restored station has 15 platforms, a shopping centre, and a coach facility. St Pancras is owned by London and Continental Railways (LCR) and is managed by Network Rail (High Speed), a subsidiary of Network Rail.
https://en.wikipedia.org/wiki/St_Pancras_railway_station
+++
Comments / photos for the St Pancras Station Architecture by George Gilbert Scott Architect in England, United Kingdom, page welcome.

