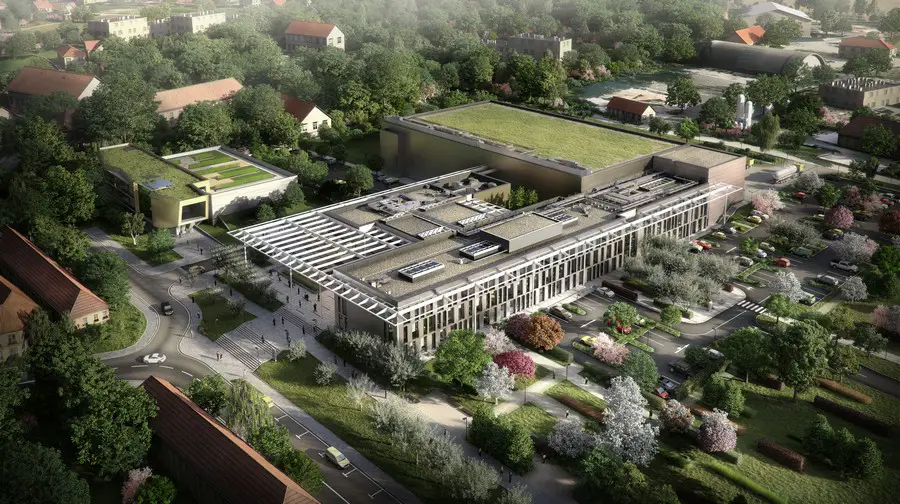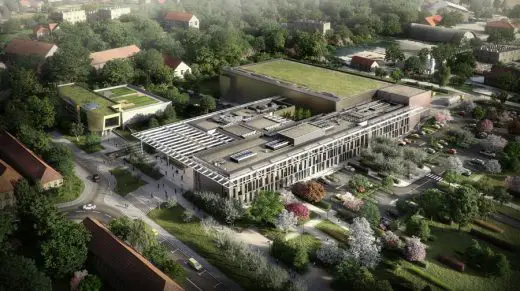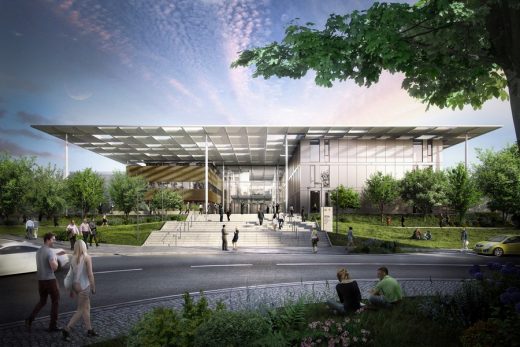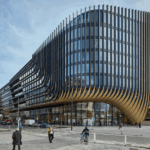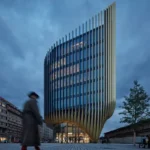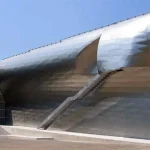ELI Beamlines Project, Dolni Brezany Architecture, Prague Research Campus, Czech Building
ELI Beamlines Building, Prague
Dolni Brezany Building, Prague, Czech Republic design by Bogle Architects
15 Oct 2014
ELI Beamlines wins Czech Architect Week ‘Building of the Year’ Award
Design: Bogle Architects
ELI Beamlines Dolní Břežany, Prague
Prague, October 2014 – ELI Beamlines, which has won the Building of the Year Award at the 2014 Czech Architecture Week, is the work of Bogle Architects – a research campus within a landscaped setting consisting of four separate buildings, accommodating offices, laboratories, a multi-functional space with lecture theatre and a café and the principal element – a massive concrete ‘box’, comparable in size to a football pitch, housing the laser hall itself. A lightweight roof floats over the atrium or ‘heart’ of the building, with louvres providing shade during summer, allowing sun to penetrate and heat the atrium during winter.
Located in Dolní Břežany, Prague, Czech Republic, the ELI (Extreme Light Infrastructure) Beamlines facility is an international research and technology facility for high-powered laser experimentation.
Funded by The European Commission, ELI Beamlines will house the infrastructure for world-class laser research, in particular the investigation into applications of laser-matter interaction at the highest light intensity levels. The lasers installed within the complex will have intensities 10 times higher than those currently achievable and will be used for research into material sciences and engineering, medicine, biology, chemistry, pharmacy and astrophysics, and this new generation of laser technology will make important contributions to cancer diagnosis and therapy.
ELI Beamlines is the first laser research infrastructure involving scientists from the global research community and is recognised as one of the European Union’s most significant research projects.
ELI Beamlines Prague – Building Information
Team:
Client Fyzikální ústav Akademie véd ČR, v.v.i.
Institute of Physics, Academy of Sciences, Czech Republic
Architects: Bogle Architects – Ian Bogle, Viktorie Soucek, Holm Bethge, Oliver Blumschein
MEP: PBA International Prague, spol. s.r.o.
Structure: Nemec Polák, spol. s.r.o.
Civil Engineering: AED Project, a.s.
Vibrations: Arup
Project Manager / Cost Consultant: Gleeds
Bogle Architects
Bogle Architects
This British architecture practice was founded in 2012 by Ian Bogle as a member of the Bogle Design Group Limited.
The practice is driven by a highly creative group of individuals sharing a common desire to design and build progressive, imaginative and innovative architecture.
Operating out of studios in London and Prague, and with a further office in Hong Kong, we are engaged, across the globe, in a wide range of prestigious projects.
Through our diversity and compatibility we strive for simple design solutions to resolve the complexity of any project.
The practice’s philosophy is based on clarity of thought, wide engagement and a collaborative design process in order to realise a common goal.
The practice strategy is to be diverse by location and sector, with a 50/50 % balance of UK domestic projects and International work.
For further information, please contact: Bogle Architects Ltd
London, Prague + Hong Kong
t +44 (0) 203 587 7100 www.boglearchitects.com
Ian Bogle
Founder and Managing Director, UK and Asia
B.Arch (Hons) M.Arch RIBA ARIAS CKA FRSA
Ian was born in Glasgow in April 1970. He studied architecture and urban design at the Mackintosh School of Architecture, Glasgow School of Art, graduating in 1993. He qualified as an architect in 1994 whilst working for the Glasgow firm, The Parr Partnership. Ian subsequently joined Foster + Partners in 1995, working as site architect for the Scottish Exhibition and Conference Centre on the banks of the River Clyde before moving to London in 1997.
As a project director his time at Fosters’ culminated in two projects being nominated for the 2004 Stirling prize, namely the Bexley Business Academy and the eventual winner, Swiss Re HQ (The Gherkin). Seeking new challenges he joined Hamiltons Architects in 2002 where he was instrumental in the redirection of the firm, pioneering an international approach whilst maintaining a strong UK base workload. In 2010 he was co-founder of the succession practice Bogle Flanagan Lawrence Silver Ltd.
Ian believes in education through encouragement and opportunity and is frequently invited to lecture on Architecture and Design across the international conference circuit.
ELI Beamlines Prague images / information from Bogle Architects
ELI Beamlines wins Best Industrial and Logistics Development Award Winners
Location: Dolní Břežany, Prague, Czech Republic, central eastern Europe
New Prague Architecture
Contemporary Prague Architecture
Prague Architecture Designs – chronological list
Prague Architecture Tours – city walks by e-architect
Architects: SPORADICAL
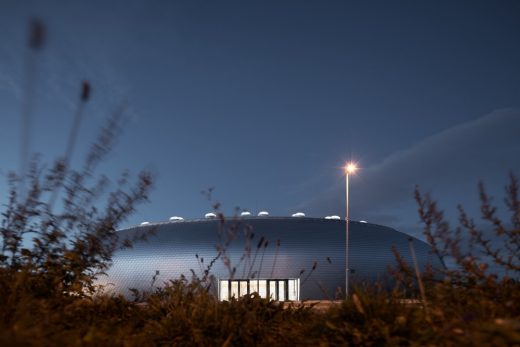
photo : Jakub Skokan, Martin Tůma / BoysPlayNice
Dolní Břežany Sports Hall
Architects: JDAP
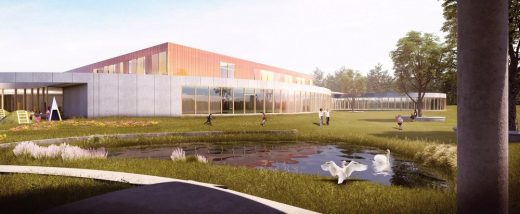
image courtesy of architecture office
School Proposal for Lounovice
Dancing House Prague
Design: Frank Gehry
Czech National Library
Design: Future Systems
Hotel Josef Prague
Design: Eva Jiricna Architects
Kit Digital Prague
Design: 4a architekti
Comments / photos for the ELI Beamlines Prague – Dolni Brezany Building page welcome

