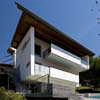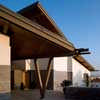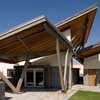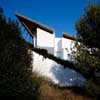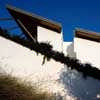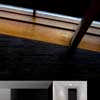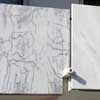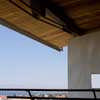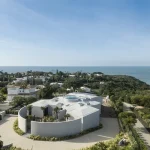House in Murtal, Portuguese Residential Architecture Design, Architect, Home Photos
House in Murtal, Portugal
New Residential Building in Portugal design by ARX Portugal architects
9 Feb 2010
Cascais Bay, Portugal
Date built: 2002
Design: ARX Portugal, Architects
Photos by FG + SG – Fotografia de Arquitectura
House in Murtal – Portuguese Property
House in Murtal: Arquitetura
This house is located on a tough ground, of whimsical configuration and accentuated slope. In the beginning of the project the view over the Cascais’ bay was wonderful. Now there is the way a bulky urbanization known as “Jardins da Parede”.
Previously, the allotment defined the house in its volumetric and in the distribution in two separate volumes, one for inhabiting and another for parking the cars.
This project was also very much marked by the owner of the house, who gave us a strict preliminary program, a scrapbook with magazine clippings, organized by themes, as he insisted that his house would have a tiled roof. He looked around and saw every house looking like that and he wanted his to have the same roof.
He also asked for it to have a porch, a pool fed by a waterfall and a profuse use of wood in the building materials, because of the comforting proprieties of this element in a home.
The land lot, beside the slope, was punctuated by two medium-sized pine trees, which we agreed to preserve as to attenuate the impact of the excessive building meanwhile taken place.
The project began by the roof, which became skin, thought out as a continuous and folded plan, a sort of origami, designed from the land’s topography. It is the shelter of the built volumes, over which it delicately lands.
In its design, we just reproduced the rigid volumetric defined by the building license, limited between the scantiness of the possible implantation and the large dimension of the program.
On the lower floor the property volume departs from the ground and floats, based on two metal kneecaps, releasing underneath the house a level outdoor space supporting the pool.
In the down floor, the volume detaches itself from the ground and it hovers, laid on two metallic caps, thus freeing beneath the house a levelled outside area that grants support to the pool.
House in Murtal – Building Information
Address: Murtal, Portugal
Project: 1997
Construction: 1999 – 2002
Architecture: ARX PORTUGAL, Arquitectos Lda. – Nuno Mateus, José Mateus
Work Team: Paulo Rocha, Stefano Riva
Structures Project: TAL PROJECTO, Projectos, Estudos e Serviços de Engenharia Lda.
Gross Construction Area: 650 m2
Photographs: FG + SG – Fotografia de Arquitectura
Fotografia : Fernando Guerra | Produção Fotográfica : Sérgio Guerra ® copyright(obra)
House in Murtal images / information from ARX 090210
Location: Murtal, Portugal, southwestern Europe
Portuguese Property
New Portuguese Properties – Selection
FdP house, Alto Alentejo, eastern Portugal
Design: Architect Gonçalo Bonniz
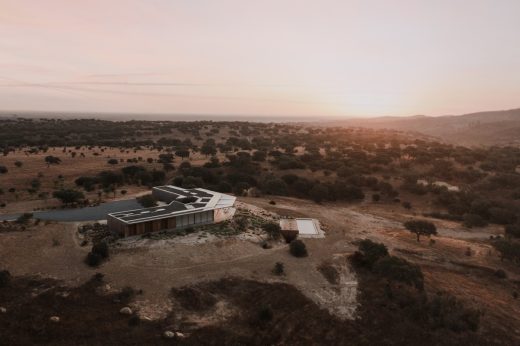
photo : Woodtarget
FdP house in Alto Alentejo
Senhora da Hora, Porto
Architects: Raulino Silva
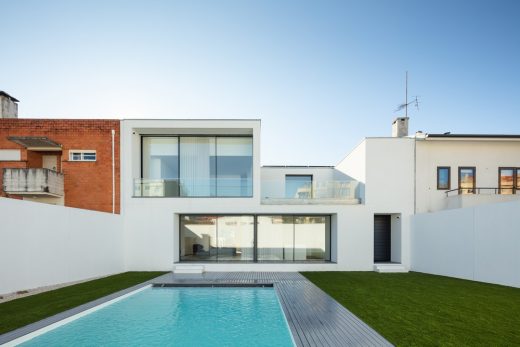
photography : João Morgado
Senhora da Hora House, Porto
New Portuguese Architecture
Contemporary Portuguese Architecture
Lisbon Architecture Tours by e-architect
Portuguese Architecture – Selection
House in Tendais, Cinfães
Design: A43 arquitectura
House in Tendais
NX House, Cascais
Design: ARX Portugal Arquitectos
NX House Cascais
Comments / photos for House in Murtal design by ARX Portugal architects page welcome

