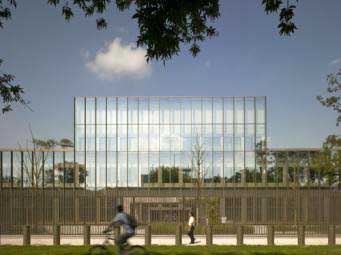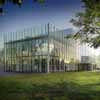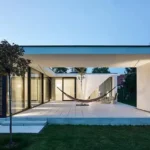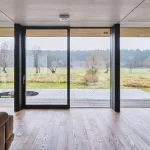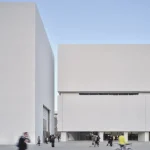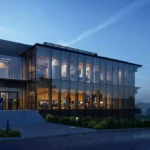British Embassy Warsaw Image, Architecture Poland, Architect, Design, Picture
British Embassy Warsaw Building in Poland
Polish Building – by Tony Fretton Architects, UK
16 Oct 2009
The new British Embassy in Warsaw was officially opened today by former President Lech Walesa
British Embassy Warsaw Building Design
Designed by Stirling Prize nominee Tony Fretton Architects, the building has a serene and formal quality and is set in its own grounds, facing onto a park in an area of the city devoted to embassies.
The 4,300 sqm building is explicit in its conservation of energy; its glass elevations function as the outer skin of a double façade, which provides substantial thermal insulation in winter and relieves heat in the summer.
The distinctive facility comprises administration offices and a private office for the Ambassador, Consular and UK Border Agency, an exhibition hall and restaurant.
The project is showcased in two new UK exhibitions:
Mind into Matter – Eight Exemplary Buildings 1834 – 2009
De La Warr Pavilion, Bexhill on Sea, East Sussex
17 October 2009 – 3 January 2010
OPEN:POLAND – Architecture and Identity
RIBA Gallery, London
7 Oct – 25 Nov 2009
British Embassy Warsaw – Building Introduction
Mace Group has completed the new British Embassy in Warsaw on time with no reportable accidents. The 4,300 sq m building opened for business on 28th July. The project got underway in January 2006 and a joint team drawn from the group’s London and Warsaw offices successfully delivered the building with a professional team comprising both British and Polish designers and sub-contractors, under the design team leadership of Tony Fretton Architects.
Mace Group is strategic partner to the Foreign and Commonwealth Office (FCO) within the terms of an ongoing framework agreement, under which a small team is working to develop the FCO’s global estate to meet its specific organisational requirements. Delivered under a design and build contract, the handover of this new embassy in Warsaw follows notable successes in a number of other locations including Madrid, Algiers and Harare.
Project manager, Frank Princi said: ‘“It was certainly a complex project. A key factor in our success has been to manage the many stakeholder relationships and client expectations throughout the project. We have successfully delivered an architecturally impressive and technically robust and functional space for the FCO which is representative of Mace’s design and build expertise.”
The distinctive 4,300 sq m facility with glazed double façade comprises offices, an exhibition hall, and café and incorporates a number of environmental measures to reduce energy use.
British Embassy Warsaw – Architectural Statement
Set in its own grounds facing onto Ulica Kawalerii on one side and a park on the other in an area of the city devoted to embassies, the building has a serene and formal quality. Its long form is centralized by an attic in an elementally neo-classical way and underlined by the longer figures of the walls and railings enclosing the site.
The building is explicit in its conservation of energy; its glass elevations function as the outer skin of a double façade, which provides substantial thermal insulation in winter and relieves heat in the summer. The outer layer, delineated by pale bronze aluminium mullions and mirror glass, reflects the sky and trees of the surrounding gardens.
Behind this is a more substantial façade of windows set between solid piers and spandrels in a modulated composition of a similar palette. The pale polychromy of this arrangement is a distant relative of the painted stucco buildings of the school of Schinkel, which can be seen across Europe from the Hague to Oslo and here in Warsaw.
One enters the Embassy grounds through a Gate House on Ul. Kawalerii. A carriageway leads to a stone clad porte cochère at the centre of the façade. The ground floor is reserved for public activities and features a large space for exhibition and events, and a café that opens onto the garden.
Occupying the remainder of the ground floor is the area for Consular Section and UK Border Agency complete with a public waiting area accessed via its own entrance from a route through the grounds. The administrative offices of the Embassy are located on the first and second floor.
With an acoustically absorbent ceiling, carpeted floor and double façade, the offices are places of calm efficiency. Workspaces are amply lit with daylight from the glass facades and two generous planted courtyards in the centre of the plan. In the attic at the second floor is the Ambassador’s suite, which looks out on either side to extensive roof terraces.
A variety of material finishes are used in the interior. Structural columns are expressed and the windows set between them have mullions and spandrels in light bronze anodised aluminium. The floors are terrazzo or carpeted. The foyer coat cupboard and café screen are made of walnut panels.
Each floor has its own identity through the association between its parts and their relations to the outside world. Public spaces in the ground floor flow from one to another and into the grounds. Open office space in the first floor is given a degree of separation by the interior courts.
In the comparatively small Ambassador’s suite the offices will have the scale and quality of cabinets, a theme that continues in the small spaces for sitting that are cut out from the wide areas of planting filling the roof terraces on either side. In its larger form the roof planting relates the terraces to the grounds around the Embassy and the park beyond. With these simple gestures, the Embassy maintains its role in the culture and fabric of Warsaw.
Security:
The building has been designed with safety and security as a priority. Mace’s integrated design and construction team, led by Tony Fretton Architects, worked closely with structural engineering company Buro Happold, specialist advisors David Goode Associates and façade specialists Saelzer to develop a façade that can withstand the impact of an explosive device.
Sustainability:
In addition to strengthening the building’s security the double façade has significant environmental credentials. It acts as an environmental barrier to the harsh Polish winters and warm summers. The glazed outer skin on the South, West and East facades is positioned one metre beyond the inner skin to create a cavity.
Mechanical louvres at the top and bottom of the cavity are closed in winter to retain the heat, while in summer they can be opened to cool the building. The heating and cooling system inside the building has variable flow and adjusts in accordance with fluctuating temperatures outside.
These combined solutions significantly reduce the building’s energy consumption. Another sustainable design feature is the carbon dioxide driven ventilation, which has been applied to the exhibition area. This system adjusts the mechanical ventilation levels in accordance to room traffic and has been applied to the exhibition space where occupancy levels will fluctuate. All heating needs for the building are generated from a connection to Warsaw’s district heating system, negating the need for a boiler.
British Embassy Warsaw – Building Information
Location: Ul. Kawalerii 12, Warsaw, Poland
Client: Foreign & Commonwealth Office
Contact: Kerry Hutchings, Head of Major Projects, Estates & Security Directorate
Value: Confidential
Programme: Original design competition: Feb 2003
Feasibility study for new site: Jan 2006
Design: Jan 2006 – Apr 2009
Construction: Mar 2008 – Jul 2009
Areas: Site: 5598 sq m, internal area: 4309 sq m
Design and Build Contractor: Mace Limited
Design team:
Architects and design team leader: Tony Fretton Architects
Executive Architect: Epstein Sp z o.o
Structural, Services and Acoustic Engineers: Buro Happold Polska Sp. z o.o.
Quantity Surveyors: Arcadis
Specialist security consultant: David Goode & Associates
Landscape Architect: Schoenaich Landscape Architects Ltd
Execution (Landscape): RS Architektura Krajobrazu,
Space planners: Forme UK
Execution (Architecture): EMKAA Architekci
BREEAM consultants: TPS
Construction team:
Principal sub-contractor: Porr (Polska) S.A.
Façade sub-contractor: Saelzer GmbH
Specialist sub-contractor: RWS Limited
Perimeter security suppliers: Avon Barrier, Gunnebo
Furniture Suppliers: Vitra, Knoll, Bene, Humanscale, Constructor
Signage Supplier: JDC
Locks & ironmongery supplier: Thomas Fox
New British Embassy Warsaw : main page
Tony Fretton, London, UK
Location: Warsaw, Poland
New Polish Architecture
Contemporary Polish Architecture
Polish Architecture Designs – chronological list
Warsaw Architecture Walking Tours by e-architect
Polish Architect Offices
Tony Fretton Architects : London Architects
Museum of the History of the Polish Jews, Warsaw
Design: Lahdelma & Mahlamäki Architects
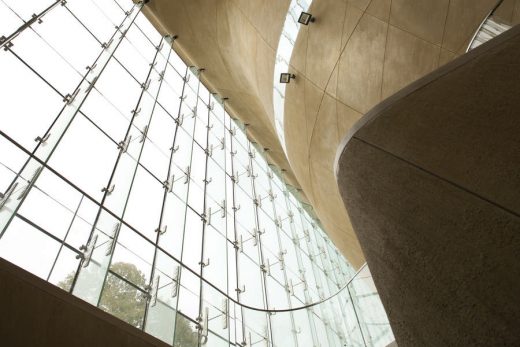
photog : Juha Salminent
Museum of the History of the Polish Jews, Warsaw
Baltyk Tower Poznań by MVRDV
Comments / photos for the Warsaw British Embassy page welcome

